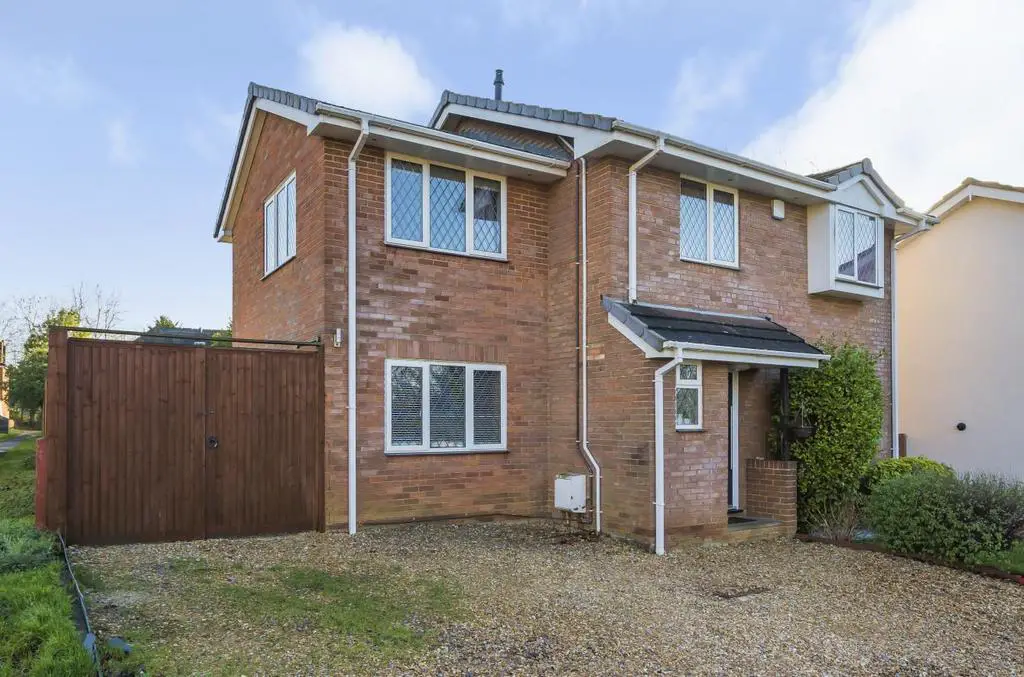
House For Sale £515,000
Extended detached family home with double garage who which is presented to a high standard throughout. The property briefly comprises a cloakroom, 23' sitting room, with separate 13' dining room which is accompanied by generous 16' kitchen breakfast room on the ground floor. On the first floor four generous bedrooms can be found, the master enjoying the use of an en-suite shower room and further family bathroom. Externally the home has a detached double garage with practical storage in the roof space along with a generous frontage which provides off-road parking for a number of vehicles. The gardens are well manicured to both front and rear.
Accommodation -
Ground Floor -
Hallway - Stairs to first floor.
Cloakroom: - 3'2" x 5'2". (0.97m x 1.57m) Half tiled walls, WC with matching wash and basin, towel radiator, and tiled floor.
Sitting Room: - 23'2" x 11'10" (7.06m x 3.61m) (narrowing to 10'2. Jewel aspect room with window to front elevation and double doors leading to rear garden. Feature fireplace.
Dining Room: - 13'8" x 9' (4.17m x 2.74m)
Kitchen/Breakfast Room: - 16' x 9'7" (4.88m x 2.92m) Dual aspect room with window to front elevation and door to rear garden. Kitchen comprises matching base and eye level units with glass fronted display cabinets. Space for fridge freezer, space and plumbing for dishwasher, space and plumbing for washing machine. Space for range style cooker with extractor hood over, tiled flooring and generous space for dining table and chairs.
First Floor -
Landing: - Full height storage cupboard.
Bedroom 1: - 13' x 9'9" (3.96m x 2.97m) Dual aspect master bedroom.
En-Suite Shower Room: - 9'8" x 3'4" (2.95m x 1.02m) Enclosed shower cubicle, wash, hand, basin, and WC.
Bedroom 2: - 10'11" x 9'9" (3.33m x 2.97m)
Bedroom 3: - 10' x 9'8" (3.05m x 2.95m)
Bedroom 4: - 10' x 7'8" (3.05m x 2.34m)
Bathroom: - 7' x 6'4" (2.13m x 1.93m) Fitted with a white suite comprising panel enclosed bath with telephone shower attachment over, vanity wash hand basin and WC. Tiled walls and floor.
Outside -
Front: - Landscaped to provide off-road parking for a number of vehicles.
Rear Garden: - Fully enclosed rear garden mainly laid to lawn with raised patio area Ideal for external dining.
Garage: - 19' x 16'1" (5.79m x 4.90m) Electric up and over door, boarded loft space, light and power.
Other Information -
Tenure: - Freehold
Approximate Age: - 1980's
Approximate Area: - 1595sqft/148.1sqm
Sellers Position: - Found property to purchase
Heating: - Gas central heating
Windows: - UPVC double glazing
Loft Space: - Partially boarded with ladder and light connected
Infant/Junior School: - Shakespeare Infant/Junior School
Secondary School: - Crestwood Community School
Council Tax: - Band D
Local Council: - Eastleigh Borough Council -[use Contact Agent Button]
Accommodation -
Ground Floor -
Hallway - Stairs to first floor.
Cloakroom: - 3'2" x 5'2". (0.97m x 1.57m) Half tiled walls, WC with matching wash and basin, towel radiator, and tiled floor.
Sitting Room: - 23'2" x 11'10" (7.06m x 3.61m) (narrowing to 10'2. Jewel aspect room with window to front elevation and double doors leading to rear garden. Feature fireplace.
Dining Room: - 13'8" x 9' (4.17m x 2.74m)
Kitchen/Breakfast Room: - 16' x 9'7" (4.88m x 2.92m) Dual aspect room with window to front elevation and door to rear garden. Kitchen comprises matching base and eye level units with glass fronted display cabinets. Space for fridge freezer, space and plumbing for dishwasher, space and plumbing for washing machine. Space for range style cooker with extractor hood over, tiled flooring and generous space for dining table and chairs.
First Floor -
Landing: - Full height storage cupboard.
Bedroom 1: - 13' x 9'9" (3.96m x 2.97m) Dual aspect master bedroom.
En-Suite Shower Room: - 9'8" x 3'4" (2.95m x 1.02m) Enclosed shower cubicle, wash, hand, basin, and WC.
Bedroom 2: - 10'11" x 9'9" (3.33m x 2.97m)
Bedroom 3: - 10' x 9'8" (3.05m x 2.95m)
Bedroom 4: - 10' x 7'8" (3.05m x 2.34m)
Bathroom: - 7' x 6'4" (2.13m x 1.93m) Fitted with a white suite comprising panel enclosed bath with telephone shower attachment over, vanity wash hand basin and WC. Tiled walls and floor.
Outside -
Front: - Landscaped to provide off-road parking for a number of vehicles.
Rear Garden: - Fully enclosed rear garden mainly laid to lawn with raised patio area Ideal for external dining.
Garage: - 19' x 16'1" (5.79m x 4.90m) Electric up and over door, boarded loft space, light and power.
Other Information -
Tenure: - Freehold
Approximate Age: - 1980's
Approximate Area: - 1595sqft/148.1sqm
Sellers Position: - Found property to purchase
Heating: - Gas central heating
Windows: - UPVC double glazing
Loft Space: - Partially boarded with ladder and light connected
Infant/Junior School: - Shakespeare Infant/Junior School
Secondary School: - Crestwood Community School
Council Tax: - Band D
Local Council: - Eastleigh Borough Council -[use Contact Agent Button]
