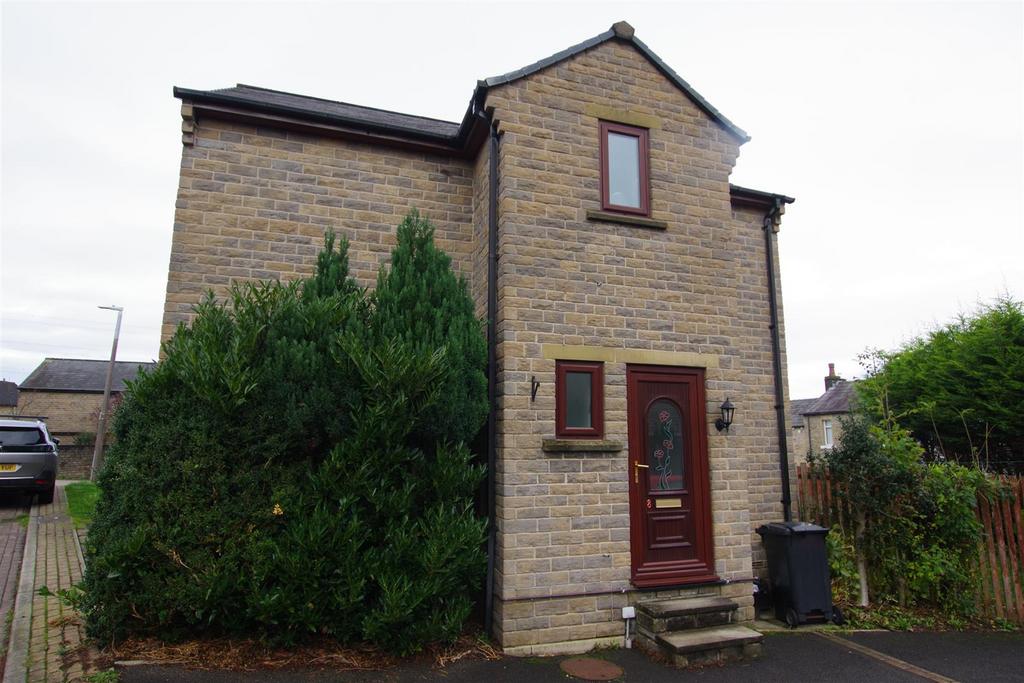
House For Rent £950
A three bedroom semi-detached property located in the popular area of Greetland, benefiting from enclosed gardens, garage/drive. The accommodation provides family living close to local schools and amenities, as well as having good access to commuter links and the M62 motorway network.
Internally comprising; entrance hall, lounge, dining kitchen with fitted suite to include integral electric oven and hob with extractor hood above, plus under stairs storage, two double bedrooms, single bedroom and family bathroom benefiting from three piece white suite to include over bath mains fed shower. An internal inspection is highly recommended to fully appreciate.
Available Start August
EPC Rating: D
Council Tax Band: D
Rent: £950
Deposit: £1000
Holding Fee: £219
Entrance Hall - Entrance via a uPVC door in to the hallway with ceiling coving and under stairs storage cupboard.
Lounge - 4.24m x 3.35m (13'10" x 10'11") - Lounge with double doors to the dining room and patio uPVC doors with side windows leading out to the garden.
Dining Room - 2.92m x 2.79m (9'6" x 9'1") - Dining room with arch from the kitchen, double doors to the lounge and uPVC window.
Kitchen - 2.79m x 2.18m (9'1" x 7'1" ) - Kitchen fitted with a range of wall and base units, complementary work surface, space for a cooker with extractor hood over, space for a free standing fridge freezer, plumbing for a washing machine and dish washer, part tiled walls, arch to dining room and uPVC window.
Cloaks - 1.83m x 1.07m (6'0" x 3'6") - Downstairs cloaks fitted with a two piece suite in white which comprises of: wash hand basin and WC, tiled splash backs and uPVC window.
First Floor Landing - With dog leg stair case with wood balustrade, uPVC window to split level and useful storage cupboard.
Bedroom One - 3.78m x 3.25m (12'4" x 10'7") - Double bedroom with floor to ceiling fitted robes with mirrored fronts to one wall and uPVC window.
Bedroom Two - 3.35m x 3.25m (10'11" x 10'7") - Double bedroom with uPVC window.
Bedroom Three - 2.87m x 2.03m ( 9'4" x 6'7") - Spacious single bedroom with fitted cupboard and uPVC window.
Bathroom - 2.13m x 2.01m (6'11" x 6'7") - Bathroom fitted with a three piece suite comprising of: bath with shower over and glass shower screen, wash hand basin and WC, part tiled walls and uPVC window.
Garage - Single garage with up and over door, side access door, power and light.
External - There is a small area to the front of the property, a driveway to the side leading to the garage for parking and at the rear is a fully enclosed garden which is lawned with patio area and enclosed by fencing and established hedges.
Internally comprising; entrance hall, lounge, dining kitchen with fitted suite to include integral electric oven and hob with extractor hood above, plus under stairs storage, two double bedrooms, single bedroom and family bathroom benefiting from three piece white suite to include over bath mains fed shower. An internal inspection is highly recommended to fully appreciate.
Available Start August
EPC Rating: D
Council Tax Band: D
Rent: £950
Deposit: £1000
Holding Fee: £219
Entrance Hall - Entrance via a uPVC door in to the hallway with ceiling coving and under stairs storage cupboard.
Lounge - 4.24m x 3.35m (13'10" x 10'11") - Lounge with double doors to the dining room and patio uPVC doors with side windows leading out to the garden.
Dining Room - 2.92m x 2.79m (9'6" x 9'1") - Dining room with arch from the kitchen, double doors to the lounge and uPVC window.
Kitchen - 2.79m x 2.18m (9'1" x 7'1" ) - Kitchen fitted with a range of wall and base units, complementary work surface, space for a cooker with extractor hood over, space for a free standing fridge freezer, plumbing for a washing machine and dish washer, part tiled walls, arch to dining room and uPVC window.
Cloaks - 1.83m x 1.07m (6'0" x 3'6") - Downstairs cloaks fitted with a two piece suite in white which comprises of: wash hand basin and WC, tiled splash backs and uPVC window.
First Floor Landing - With dog leg stair case with wood balustrade, uPVC window to split level and useful storage cupboard.
Bedroom One - 3.78m x 3.25m (12'4" x 10'7") - Double bedroom with floor to ceiling fitted robes with mirrored fronts to one wall and uPVC window.
Bedroom Two - 3.35m x 3.25m (10'11" x 10'7") - Double bedroom with uPVC window.
Bedroom Three - 2.87m x 2.03m ( 9'4" x 6'7") - Spacious single bedroom with fitted cupboard and uPVC window.
Bathroom - 2.13m x 2.01m (6'11" x 6'7") - Bathroom fitted with a three piece suite comprising of: bath with shower over and glass shower screen, wash hand basin and WC, part tiled walls and uPVC window.
Garage - Single garage with up and over door, side access door, power and light.
External - There is a small area to the front of the property, a driveway to the side leading to the garage for parking and at the rear is a fully enclosed garden which is lawned with patio area and enclosed by fencing and established hedges.
Houses For Rent Goldfields View
Houses For Rent Ashfield Terrace
Houses For Rent Moorlands Road
Houses For Rent Moorlands Court
Houses For Rent Highfield Avenue
Houses For Rent Cherry Tree Drive
Houses For Rent Goldfields Way
Houses For Rent Hoults Lane
Houses For Rent Ashfield Road
Houses For Rent Scholes Lane
Houses For Rent Ashfield Terrace
Houses For Rent Moorlands Road
Houses For Rent Moorlands Court
Houses For Rent Highfield Avenue
Houses For Rent Cherry Tree Drive
Houses For Rent Goldfields Way
Houses For Rent Hoults Lane
Houses For Rent Ashfield Road
Houses For Rent Scholes Lane
