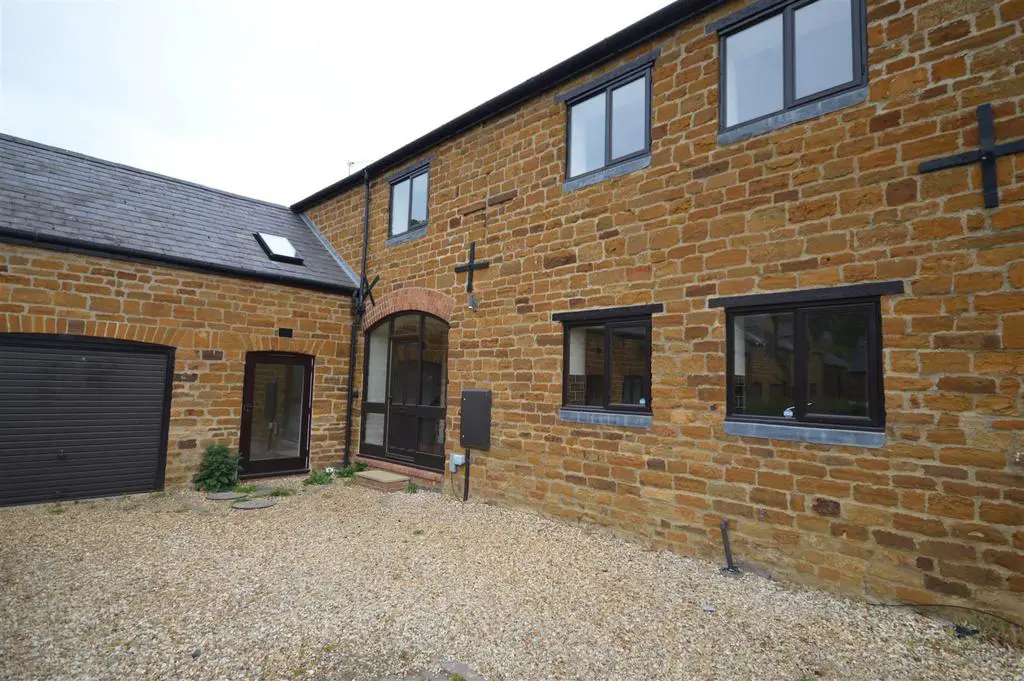
House For Rent £1,675
WANT TO BOOK A VIEWING? CLICK THE EMAIL BUTTON BELOW! Available Now.
A newly refurbished four bedroom end terrace stone barn conversion belonging to the Althorp Estate, situated in the sought after village of Lower Harlestone. The property is in a quiet location with views of the local church.
Unfurnished Accommodation:- Entrance hall, lounge, dining room, kitchen, utility, second reception room, cloakroom/wc, first floor landing, master bedroom with en-suite, three further double bedrooms, family bathroom, off-road parking for two cars, garage and low maintenance private garden.
The property further benefits from off-road parking for two cars, garage and enclosed low maintenance garden. Energy Rating D. 12 month minimum let. Council tax band D. Dogs welcome. Please note, there will be an additional £50 per month, per pet, payable on top of the rent, for allowing a pet on the tenancy.
The entrance hall contains the stairs leading to the first floor and doors to all rooms. The lounge has a decorative fireplace and French doors leading to the rear garden. The separate dining room, which is located between the lounge and the kitchen, also has access to the rear garden. The kitchen has an electric oven and hob and space for a dishwasher and fridge/freezer. There is also a separate utility room with space for a washing machine and door to the rear garden.
Upstairs, the larger than average master bedroom has an en-suite bathroom with separate shower and bath. There are three further double bedrooms. The family bathroom has a white suite with shower over the bath and a glazed screen. The property also benefits from off-road parking and an enclosed low maintenance rear garden.
Living Room - 4.70m x 4.34m (15'05 x 14'03) -
Second Reception Room - 3.35m x 2.21m (11 x 7'03) -
Dining Room - 3.63m x 4.09m (11'11 x 13'05) -
Kitchen - 3.63m x 4.32m (11'11 x 14'02) -
Utility - 4.09m x 1.68m (13'05 x 5'06) -
Master Bedroom - 4.39m x 5.51m (14'05 x 18'01) -
En-Suite Bathroom - 4.52m x 2.26m (14'10 x 7'05) -
Bedroom 2 - 3.45m x 3.63m max (11'04 x 11'11 max) -
Bedroom 3 - 3.58m x 3.18m (11'09 x 10'05) -
Bedroom 4 - 2.92m x 2.74m (9'07 x 9) -
Family Bathroom - 2.44m x 1.78m (8 x 5'10) -
A newly refurbished four bedroom end terrace stone barn conversion belonging to the Althorp Estate, situated in the sought after village of Lower Harlestone. The property is in a quiet location with views of the local church.
Unfurnished Accommodation:- Entrance hall, lounge, dining room, kitchen, utility, second reception room, cloakroom/wc, first floor landing, master bedroom with en-suite, three further double bedrooms, family bathroom, off-road parking for two cars, garage and low maintenance private garden.
The property further benefits from off-road parking for two cars, garage and enclosed low maintenance garden. Energy Rating D. 12 month minimum let. Council tax band D. Dogs welcome. Please note, there will be an additional £50 per month, per pet, payable on top of the rent, for allowing a pet on the tenancy.
The entrance hall contains the stairs leading to the first floor and doors to all rooms. The lounge has a decorative fireplace and French doors leading to the rear garden. The separate dining room, which is located between the lounge and the kitchen, also has access to the rear garden. The kitchen has an electric oven and hob and space for a dishwasher and fridge/freezer. There is also a separate utility room with space for a washing machine and door to the rear garden.
Upstairs, the larger than average master bedroom has an en-suite bathroom with separate shower and bath. There are three further double bedrooms. The family bathroom has a white suite with shower over the bath and a glazed screen. The property also benefits from off-road parking and an enclosed low maintenance rear garden.
Living Room - 4.70m x 4.34m (15'05 x 14'03) -
Second Reception Room - 3.35m x 2.21m (11 x 7'03) -
Dining Room - 3.63m x 4.09m (11'11 x 13'05) -
Kitchen - 3.63m x 4.32m (11'11 x 14'02) -
Utility - 4.09m x 1.68m (13'05 x 5'06) -
Master Bedroom - 4.39m x 5.51m (14'05 x 18'01) -
En-Suite Bathroom - 4.52m x 2.26m (14'10 x 7'05) -
Bedroom 2 - 3.45m x 3.63m max (11'04 x 11'11 max) -
Bedroom 3 - 3.58m x 3.18m (11'09 x 10'05) -
Bedroom 4 - 2.92m x 2.74m (9'07 x 9) -
Family Bathroom - 2.44m x 1.78m (8 x 5'10) -
