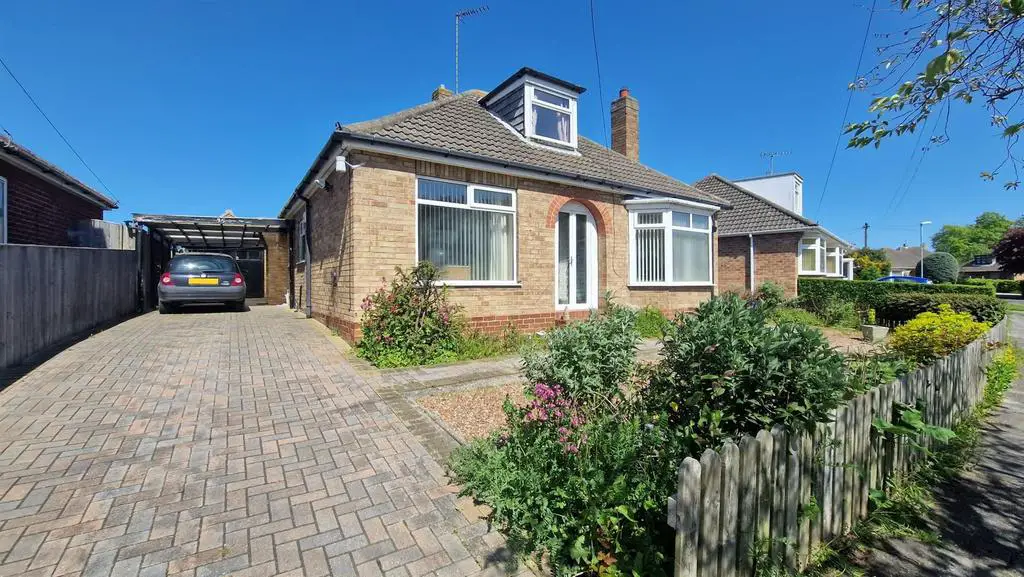
House For Sale £235,000
A fantastic opportunity has arisen to purchase this lovely bungalow that is tucked away on a quiet residential street close to Hornsea Freeport. This property is a blank canvas ready to be transformed into a stunning home! On a good size plot with low maintenance gardens, driveway and detached garage the potential of this one is endless. Call now to book your viewing![use Contact Agent Button].
Floorplan briefly comprises of Entrance Hall, Lounge, Breakfast room, Kitchen, 2 Bedrooms, Bathroom, boarded out loft space with fixed staircase.
Tenure - Freehold
EPC - Awaited
Council Tax Band - D
Front Garden - Paved driveway leading to carport and garage, graveled garden, fenced boundaries, planted borders.
Entrance Hall - Entrance door, staircase to first floor, under stairs cupboard, radiator, laminate flooring.
Lounge - 3.95 x 3.55 (12'11" x 11'7") - Bay window to front and two windows to side of property, gas fire with wooden surround, coving to ceiling, radiator, carpeted.
Breakfast Room - 2.86 x 2.83 (9'4" x 9'3") - Window to rear of property, gas fire, coving to ceiling, laminate flooring, radiator.
Kitchen - 5.02 x 1.95 (16'5" x 6'4") - two windows to side of property, door to driveway, fitted wall and base units, work surfaces, one and a half bowl sink and single drainer, gas hob and built in electric oven, space and plumbing for washing machine, part tiled walls, extractor fan, radiator, breakfast bar, extractor fan, radiator, coving to ceiling, space for freestanding fridge freezer.
Master Bedroom - 3.93 x 3.33 (12'10" x 10'11") - Window to rear of property, built in wardrobes, dressing table, radiator, Vinyl flooring.
Bedroom 2 - 3.63 x 3.02 (11'10" x 9'10") - Window to front of property, built in wardrobes, radiator, carpeted.
Boarded Loft Space With Fixed Staircase - 4.32 x 3.94 (14'2" x 12'11") - Dormer window to front of property, storage to eaves, radiator.
Bathroom - 2.32 x 2.1 (7'7" x 6'10") - Window to side of property, W.C, pedestal wash hand basin, panelled bath with shower over, tiled walls, extractor fan, radiator, built in cupboards, Vinyl flooring.
Rear Garden - Partially lawned, mostly paved, wall and fenced boundaries, planted borders, greenhouse, shrubs.
Garage - Detached, personal door, double doors to front.
Floorplan briefly comprises of Entrance Hall, Lounge, Breakfast room, Kitchen, 2 Bedrooms, Bathroom, boarded out loft space with fixed staircase.
Tenure - Freehold
EPC - Awaited
Council Tax Band - D
Front Garden - Paved driveway leading to carport and garage, graveled garden, fenced boundaries, planted borders.
Entrance Hall - Entrance door, staircase to first floor, under stairs cupboard, radiator, laminate flooring.
Lounge - 3.95 x 3.55 (12'11" x 11'7") - Bay window to front and two windows to side of property, gas fire with wooden surround, coving to ceiling, radiator, carpeted.
Breakfast Room - 2.86 x 2.83 (9'4" x 9'3") - Window to rear of property, gas fire, coving to ceiling, laminate flooring, radiator.
Kitchen - 5.02 x 1.95 (16'5" x 6'4") - two windows to side of property, door to driveway, fitted wall and base units, work surfaces, one and a half bowl sink and single drainer, gas hob and built in electric oven, space and plumbing for washing machine, part tiled walls, extractor fan, radiator, breakfast bar, extractor fan, radiator, coving to ceiling, space for freestanding fridge freezer.
Master Bedroom - 3.93 x 3.33 (12'10" x 10'11") - Window to rear of property, built in wardrobes, dressing table, radiator, Vinyl flooring.
Bedroom 2 - 3.63 x 3.02 (11'10" x 9'10") - Window to front of property, built in wardrobes, radiator, carpeted.
Boarded Loft Space With Fixed Staircase - 4.32 x 3.94 (14'2" x 12'11") - Dormer window to front of property, storage to eaves, radiator.
Bathroom - 2.32 x 2.1 (7'7" x 6'10") - Window to side of property, W.C, pedestal wash hand basin, panelled bath with shower over, tiled walls, extractor fan, radiator, built in cupboards, Vinyl flooring.
Rear Garden - Partially lawned, mostly paved, wall and fenced boundaries, planted borders, greenhouse, shrubs.
Garage - Detached, personal door, double doors to front.
