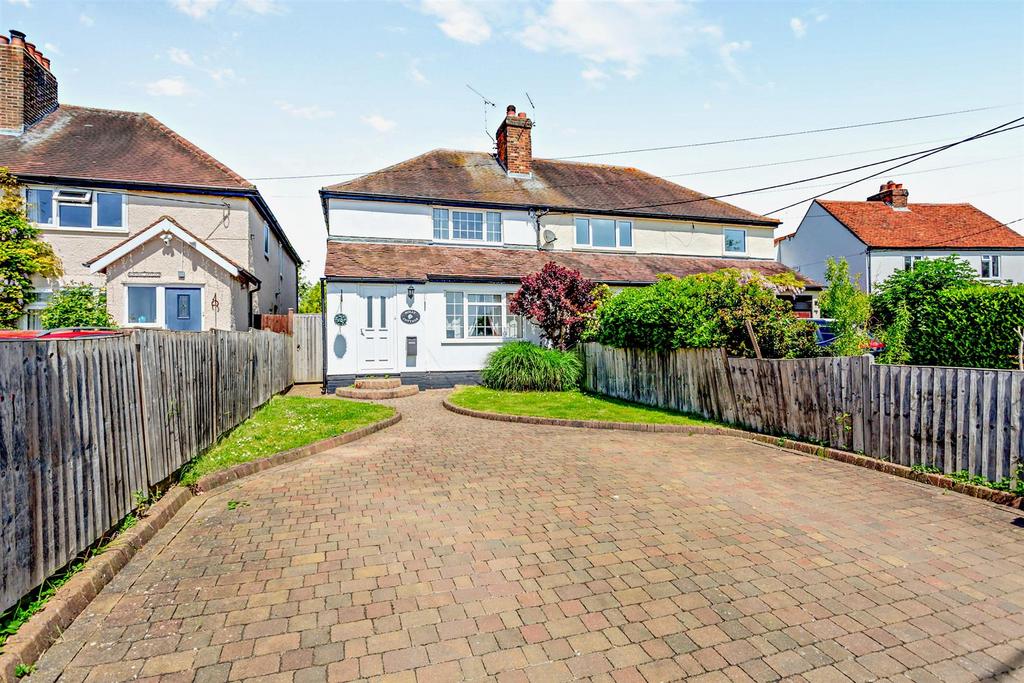
House For Sale £600,000
Dating back to circa 1920 comes this well presented property sitting on a good sized plot, boasting field views to both the front and rear aspects, creating a tranquil and idyllic setting. It benefits from a double storey rear extension and provides an outbuilding with power and light that is used as an office. The three-bedroom semi-detached house offers an ideal blend of character and modern living.
Nestled in a picturesque location, the plot commences with a private driveway, allowing off street parking. An entrance porch allows access into the house and provides a space to keep your coats and shoes before entering the hallway.
The ground floor comprises two reception rooms, including a lounge with a log burner and a reading/study room with plenty of built in storage cupboards. The kitchen/diner sits to the rear, overlooking the garden, whilst a breakfast bar provides a social form of entertaining. Additionally, a utility room is accessed from the kitchen.
To the first floor, you'll find three well-proportioned bedrooms and a family bathroom. There is access into the insulated, partly boarded loft with a light.
Externally, the garden commences with a charming patio area, ideal for al fresco dining and entertaining, before leading to a generously sized lawn. At the rear of the garden, an insulated outbuilding awaits you, complete with power and light, making it an excellent option for a home office or studio.
In summary, this delightful property, set on a quiet country Lane in Magdelen Lever, offers a unique combination of character, modern living, and stunning views; is well worth an internal viewing to fully appreciate its character.
Entrance Hall -
Lounge - 5.11m x 4.52m (16'9 x 14'10) -
Utility Room - 2.57m x 3.51m (8'5 x 11'6) -
Kitchen/Dining Room - 5.51m x 3.51m (18'1 x 11'6 ) -
Reading/Sitting Room - 3.40m x 2.54m (11'2 x 8'4) -
Stairs Leading To -
Bedroom - 3.56m x 3.43m (11'8 x 11'3) -
Bedroom - 3.53m x 2.95m (11'7 x 9'8) -
Bedroom - 5.49m x 2.77m (18'0 x 9'1) -
Bathroom -
Nestled in a picturesque location, the plot commences with a private driveway, allowing off street parking. An entrance porch allows access into the house and provides a space to keep your coats and shoes before entering the hallway.
The ground floor comprises two reception rooms, including a lounge with a log burner and a reading/study room with plenty of built in storage cupboards. The kitchen/diner sits to the rear, overlooking the garden, whilst a breakfast bar provides a social form of entertaining. Additionally, a utility room is accessed from the kitchen.
To the first floor, you'll find three well-proportioned bedrooms and a family bathroom. There is access into the insulated, partly boarded loft with a light.
Externally, the garden commences with a charming patio area, ideal for al fresco dining and entertaining, before leading to a generously sized lawn. At the rear of the garden, an insulated outbuilding awaits you, complete with power and light, making it an excellent option for a home office or studio.
In summary, this delightful property, set on a quiet country Lane in Magdelen Lever, offers a unique combination of character, modern living, and stunning views; is well worth an internal viewing to fully appreciate its character.
Entrance Hall -
Lounge - 5.11m x 4.52m (16'9 x 14'10) -
Utility Room - 2.57m x 3.51m (8'5 x 11'6) -
Kitchen/Dining Room - 5.51m x 3.51m (18'1 x 11'6 ) -
Reading/Sitting Room - 3.40m x 2.54m (11'2 x 8'4) -
Stairs Leading To -
Bedroom - 3.56m x 3.43m (11'8 x 11'3) -
Bedroom - 3.53m x 2.95m (11'7 x 9'8) -
Bedroom - 5.49m x 2.77m (18'0 x 9'1) -
Bathroom -
