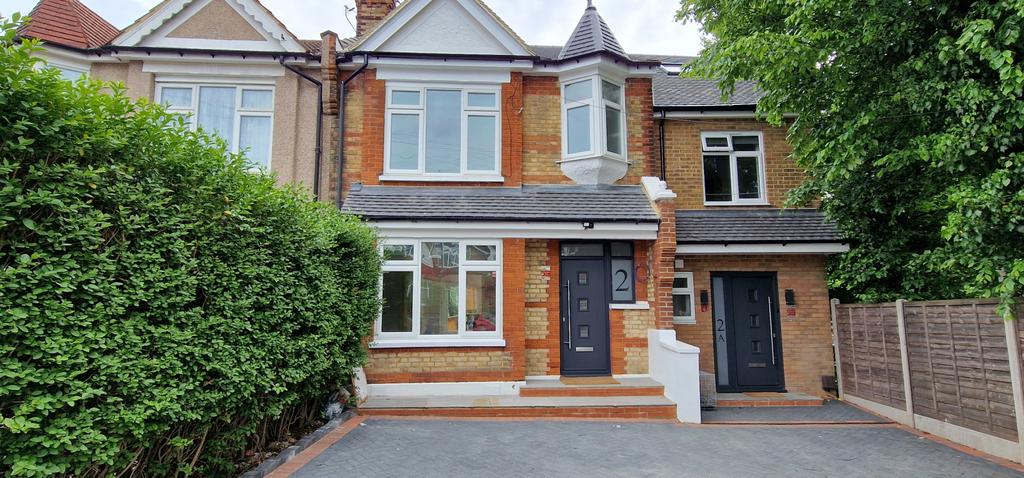
House For Sale £775,000
Mantlestates are pleased to present this extended recently refurbished 4-bedroom terraced house, 2 bathrooms, off-street parking, a separate reception room with interconnecting doors to kitchen/ morning/ dining area with kitchen island, southerly facing rear garden with tree house & backing onto the park. Offered chain-free.
Property additional info
ENTRANCE: 12' 10" x 5' 04" (3.91m x 1.63m)
Double glazed door & window to the front aspect, laminate floor, radiator, spotlights.
FRONT RECEPTION: 13' 09" x 11' 10" (4.19m x 3.61m)
Double glazed window to the front aspect, radiator, laminate floor, coving to ceiling, ceiling rose, featured fireplace, interconnecting doors to...
KITCHEN/ LOUNGE: 28' 02" x 14' 01" (8.59m x 4.29m)
28'02 X 14'01 > 13'06 Kitchen Area: double-glazed door to the garden, double glazed door to the rear aspect, wall & base units, fitted dishwasher, fitted washing machine, 5-ring gas hob, extractor, electric oven/ grill, fitted fridge/ freezer, part tiled walls, kitchen island, spotlights, 2 skylights.
DINING AREA:
Laminate floor, radiator, feature fireplace, spotlights.
UNDER STAIRS STORAGE CUPBOARD : 8' 00" x 2' 05" (2.44m x 0.74m)
W/C: 4' 09" x 3' 03" (1.45m x 0.99m)
Low-level flush w/c, laminate floor, radiator, wash hand basin with mixer tap & vanity unit, part tiled walls, spotlights, extractor.
LANDING: 15' 10" x 6' 01" (4.83m x 1.85m)
Double glazed window to the front aspect, under stairs storage cupboard, laminate floor, spotlights.
FAMILY BATHROOM: 8' 03" x 6' 00" (2.51m x 1.83m)
Double glazed window to the rear aspect, tiled wall, tiled floor, wash hand basin in vanity unit with mixer taps, mirror cabinet, panel bath with mixer tap & shower attachment, heated towel rail, low-level flush w/c, spotlights, extractor.
REAR BEDROOM: 12' 00" x 11' 01" (3.66m x 3.38m)
Double-glazed window to the rear aspect, radiator, and laminate floor.
FRONT BEDROOM: 12' 01" x 11' 01" (3.68m x 3.38m)
Double glazed window to the front aspect, radiator, laminate floor, coving to ceiling, ceiling rose, fitted wardrobes.
LOFT LANDING: 7' 00" x 3' 02" (2.13m x 0.97m)
Spotlights, laminate floor.
REAR BEDROOM: 9' 02" x 13' 05" (2.79m x 4.09m)
Double-glazed window to the rear aspect, radiator, laminate floor, and spotlights.
EN-SUITE: 3' 00" x 10' 00" (0.91m x 3.05m)
Double glazed window to the rear aspect, tiled walls, tiled floor, low-level flush w/c, wash hand basin with mixer tap in vanity unit, heated towel rail, wall mirror, walk-in shower, spotlights, extractor.
FRONT BEDROOM: 10' 04" x 13' 00" (3.15m x 3.96m)
2 Velux windows to the front aspect, storage into eves, laminate floor, spotlights, radiator.
GARDEN: 71' 00" x 24' 00" (21.64m x 7.32m)
South-facing garden, decking area & seating, garden shed, mainly laid to lawn, tree house.
Property additional info
ENTRANCE: 12' 10" x 5' 04" (3.91m x 1.63m)
Double glazed door & window to the front aspect, laminate floor, radiator, spotlights.
FRONT RECEPTION: 13' 09" x 11' 10" (4.19m x 3.61m)
Double glazed window to the front aspect, radiator, laminate floor, coving to ceiling, ceiling rose, featured fireplace, interconnecting doors to...
KITCHEN/ LOUNGE: 28' 02" x 14' 01" (8.59m x 4.29m)
28'02 X 14'01 > 13'06 Kitchen Area: double-glazed door to the garden, double glazed door to the rear aspect, wall & base units, fitted dishwasher, fitted washing machine, 5-ring gas hob, extractor, electric oven/ grill, fitted fridge/ freezer, part tiled walls, kitchen island, spotlights, 2 skylights.
DINING AREA:
Laminate floor, radiator, feature fireplace, spotlights.
UNDER STAIRS STORAGE CUPBOARD : 8' 00" x 2' 05" (2.44m x 0.74m)
W/C: 4' 09" x 3' 03" (1.45m x 0.99m)
Low-level flush w/c, laminate floor, radiator, wash hand basin with mixer tap & vanity unit, part tiled walls, spotlights, extractor.
LANDING: 15' 10" x 6' 01" (4.83m x 1.85m)
Double glazed window to the front aspect, under stairs storage cupboard, laminate floor, spotlights.
FAMILY BATHROOM: 8' 03" x 6' 00" (2.51m x 1.83m)
Double glazed window to the rear aspect, tiled wall, tiled floor, wash hand basin in vanity unit with mixer taps, mirror cabinet, panel bath with mixer tap & shower attachment, heated towel rail, low-level flush w/c, spotlights, extractor.
REAR BEDROOM: 12' 00" x 11' 01" (3.66m x 3.38m)
Double-glazed window to the rear aspect, radiator, and laminate floor.
FRONT BEDROOM: 12' 01" x 11' 01" (3.68m x 3.38m)
Double glazed window to the front aspect, radiator, laminate floor, coving to ceiling, ceiling rose, fitted wardrobes.
LOFT LANDING: 7' 00" x 3' 02" (2.13m x 0.97m)
Spotlights, laminate floor.
REAR BEDROOM: 9' 02" x 13' 05" (2.79m x 4.09m)
Double-glazed window to the rear aspect, radiator, laminate floor, and spotlights.
EN-SUITE: 3' 00" x 10' 00" (0.91m x 3.05m)
Double glazed window to the rear aspect, tiled walls, tiled floor, low-level flush w/c, wash hand basin with mixer tap in vanity unit, heated towel rail, wall mirror, walk-in shower, spotlights, extractor.
FRONT BEDROOM: 10' 04" x 13' 00" (3.15m x 3.96m)
2 Velux windows to the front aspect, storage into eves, laminate floor, spotlights, radiator.
GARDEN: 71' 00" x 24' 00" (21.64m x 7.32m)
South-facing garden, decking area & seating, garden shed, mainly laid to lawn, tree house.
