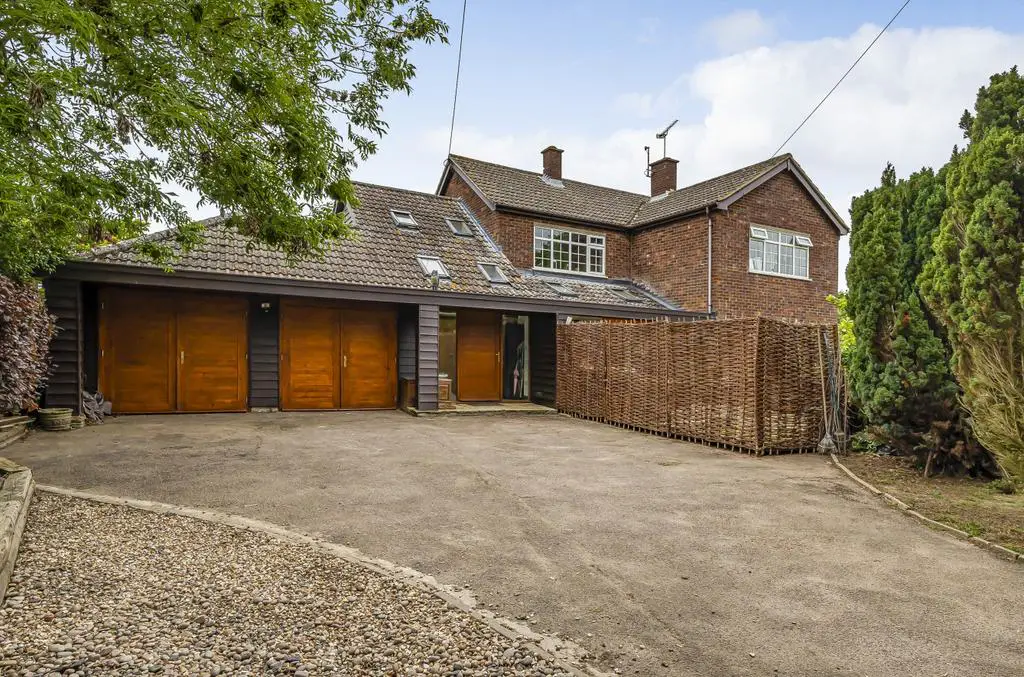
House For Sale £750,000
Substantial, as well as unique, detached 5 bedroom family home with over 2,400sqft of living space, all of which is set within its own impressive plot of under half an acre.
The Beeches
From the Yorkstone paved front there is an entrance porch, with vaulted ceiling and Velux windows, plus doorway with glazed windows either side looking out to the front, as well as further glazed doors opening out into the main family room which features solid oak flooring, as well as a large expanse of glazing overlooking the rear garden and off of which can be found an office which also overlooks the rear garden. Leading off from the family room there is a hallway which in turn provides access to the main sitting room, which again features solid oak flooring, as well as woodburner stove. The dining room which features underfloor heating, also benefits from solid oak flooring, as well as full height windows and glazed doors which open out onto an enclosed decked area. Also leading off the hall can be found a gymnasium, again with solid oak flooring, as well as tri fold doors leading out to a paved patio area, as well as further light provided by a large window to side. The kitchen/breakfast room is a particular feature of this property, benefitting from a range of high quality wall, base and drawer units, plus sink unit with tiled splashback, as well as integrated fridge, electric eye level oven, induction hob, with extractor hood over. To the left hand side of the family room there can be found a further reception room/bedroom 6, which in turn provides access to the garage. Other rooms leading off to the left of the family room include a shower room comprising corner shower cubicle, vanity wash handbasin, low flush wc, heated towel rail and cupboard housing pressurised water cylinder. To the rear of the shower room there can also be found a utility room which provides plumbing for washing machine, as well as space for tumble dryer, with other features of note including tiled flooring and stable door to side.
From the ground floor hallway there is a bespoke solid oak and glazed staircase which rises to first floor level, where there can be found five good sized bedrooms, the principal of which benefits from a wealth of natural light provided by the Velux windows which overlook the rear and off of which can be found an en suite bathroom comprising bath, bowl style basin, low flush wc and heated towel rail. Bedroom 2 benefits from a wide range of fitted wardrobes, as well as an en suite shower room comprising corner shower cubicle, low flush wc, vanity wash handbasin and heated towel rail. Whilst the remaining three double bedrooms have use of the family bathroom which comprises of a double width walk-in shower cubicle, vanity wash handbasin, low flush wc, as well as panel bath.
The Beeches
From the Yorkstone paved front there is an entrance porch, with vaulted ceiling and Velux windows, plus doorway with glazed windows either side looking out to the front, as well as further glazed doors opening out into the main family room which features solid oak flooring, as well as a large expanse of glazing overlooking the rear garden and off of which can be found an office which also overlooks the rear garden. Leading off from the family room there is a hallway which in turn provides access to the main sitting room, which again features solid oak flooring, as well as woodburner stove. The dining room which features underfloor heating, also benefits from solid oak flooring, as well as full height windows and glazed doors which open out onto an enclosed decked area. Also leading off the hall can be found a gymnasium, again with solid oak flooring, as well as tri fold doors leading out to a paved patio area, as well as further light provided by a large window to side. The kitchen/breakfast room is a particular feature of this property, benefitting from a range of high quality wall, base and drawer units, plus sink unit with tiled splashback, as well as integrated fridge, electric eye level oven, induction hob, with extractor hood over. To the left hand side of the family room there can be found a further reception room/bedroom 6, which in turn provides access to the garage. Other rooms leading off to the left of the family room include a shower room comprising corner shower cubicle, vanity wash handbasin, low flush wc, heated towel rail and cupboard housing pressurised water cylinder. To the rear of the shower room there can also be found a utility room which provides plumbing for washing machine, as well as space for tumble dryer, with other features of note including tiled flooring and stable door to side.
From the ground floor hallway there is a bespoke solid oak and glazed staircase which rises to first floor level, where there can be found five good sized bedrooms, the principal of which benefits from a wealth of natural light provided by the Velux windows which overlook the rear and off of which can be found an en suite bathroom comprising bath, bowl style basin, low flush wc and heated towel rail. Bedroom 2 benefits from a wide range of fitted wardrobes, as well as an en suite shower room comprising corner shower cubicle, low flush wc, vanity wash handbasin and heated towel rail. Whilst the remaining three double bedrooms have use of the family bathroom which comprises of a double width walk-in shower cubicle, vanity wash handbasin, low flush wc, as well as panel bath.
