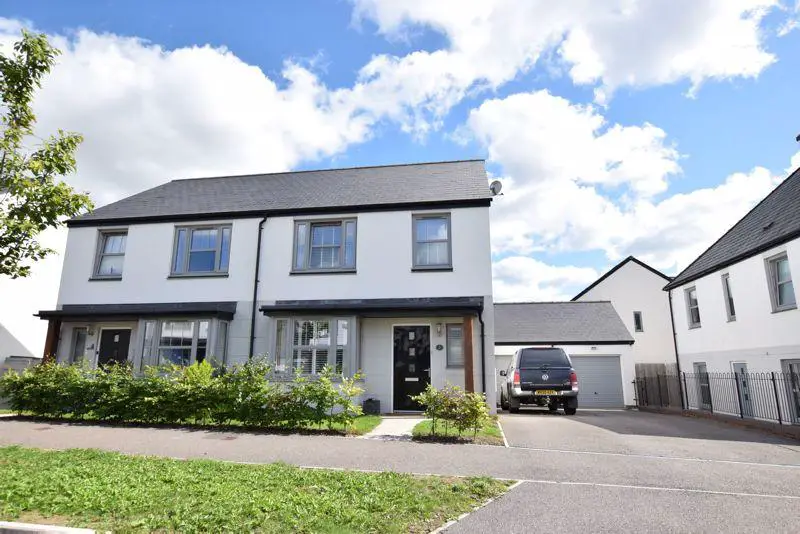
House For Sale £395,000
A well presented and spacious three bedroom property in the popular location of Clyst St Mary with great transport links. The accommodation comprises Entrance Hall, Lounge, Kitchen/Diner, Conservatory, Three bedrooms (including master en-suite), Family Bathroom. The property also benefits from an easy to maintain rear garden, garage and off road parking for three vehicles. Early viewing is highly recommended to appreciate what is on offer.
Entrance Hall
Accessed via part glazed front doors with doors to the lounge, kitchen/diner and cloakroom. Stairs to the first floor landing. Understairs storage cupboard. Radiator.
Cloakroom
Front aspect uPVC double glazed frosted window. Low level WC. Wash hand basin with mixer tap. Radiator.
Lounge - 17' 1'' x 10' 3'' (5.20m x 3.12m)
Front aspect uPVC double glazed box bay window. TV point. Telephone point. Radiator.
Kitchen/Dining Room - 17' 6'' x 11' 3'' (5.33m x 3.43m)
Side and rear aspect uPVC double glazed windows. Recently fitted range of eye and base level units with stainless steel sink and a half with mixer tap and single drainer. Roll edge work surfaces. Part tiled walls. Integrated fridge and freezer. Plumbing for washing machine. Rangemaster. Wall mounted concealed boiler. Spot lighting. Breakfast bar. Seating area. Further built in storage cupboards. Radiators. uPVC French doors to:
Conservatory - 11' 11'' x 9' 6'' (3.63m x 2.89m)
Side and rear aspect uPVC double glazed windows. TV point. Radiator. uPVC double glazed French doors leading to the rear garden.
First Floor Landing
Side aspect uPVC double glazed window. Doors to bedroom one, bedroom two, bedroom three and bathroom. Access to the loft void above. Storage cupboards with hanging space and shelving. Radiator.
Bedroom One - 12' 2'' x 10' 3'' (3.71m x 3.12m)
Front aspect uPVC double glazed window. TV point. Telephone point. Radiator. Door to:
Bedroom Two - 10' 3'' x 9' 8'' (3.12m x 2.94m)
Rear aspect uPVC double glazed window. TV point. Radiator.
En-suite
Three piece white suite comprising fully enclosed shower cubicle . Low level WC. Wash hand basin with mixer tap and tiled splashback. Spotlights. Extractor fan. Heated towel rail.
Bedroom Three - 8' 1'' x 7' 0'' (2.46m x 2.13m)
Front aspect uPVC double glazed window. Radiator.
Bathroom
Rear aspect frosted uPVC double glazed window. Three piece white suite comprising panel enclosed bath with mixer tap and hand held shower above. Low level WC. Wash hand basin with mixer tap with tiled splashback. Extractor fan. Spotlighting. Heated towel rail.
Rear Garden
Private enclosed rear garden by range of panel fencing. Paved seating area. Door through to the garage. Side access via wooden gate.
Garage
Electric remote control door. Light and power. Driveway with parking for three vehicles.
Other Information
Air conditioning system with heat pump technology in the 3 bedrooms.
Tenure: Freehold
Entrance Hall
Accessed via part glazed front doors with doors to the lounge, kitchen/diner and cloakroom. Stairs to the first floor landing. Understairs storage cupboard. Radiator.
Cloakroom
Front aspect uPVC double glazed frosted window. Low level WC. Wash hand basin with mixer tap. Radiator.
Lounge - 17' 1'' x 10' 3'' (5.20m x 3.12m)
Front aspect uPVC double glazed box bay window. TV point. Telephone point. Radiator.
Kitchen/Dining Room - 17' 6'' x 11' 3'' (5.33m x 3.43m)
Side and rear aspect uPVC double glazed windows. Recently fitted range of eye and base level units with stainless steel sink and a half with mixer tap and single drainer. Roll edge work surfaces. Part tiled walls. Integrated fridge and freezer. Plumbing for washing machine. Rangemaster. Wall mounted concealed boiler. Spot lighting. Breakfast bar. Seating area. Further built in storage cupboards. Radiators. uPVC French doors to:
Conservatory - 11' 11'' x 9' 6'' (3.63m x 2.89m)
Side and rear aspect uPVC double glazed windows. TV point. Radiator. uPVC double glazed French doors leading to the rear garden.
First Floor Landing
Side aspect uPVC double glazed window. Doors to bedroom one, bedroom two, bedroom three and bathroom. Access to the loft void above. Storage cupboards with hanging space and shelving. Radiator.
Bedroom One - 12' 2'' x 10' 3'' (3.71m x 3.12m)
Front aspect uPVC double glazed window. TV point. Telephone point. Radiator. Door to:
Bedroom Two - 10' 3'' x 9' 8'' (3.12m x 2.94m)
Rear aspect uPVC double glazed window. TV point. Radiator.
En-suite
Three piece white suite comprising fully enclosed shower cubicle . Low level WC. Wash hand basin with mixer tap and tiled splashback. Spotlights. Extractor fan. Heated towel rail.
Bedroom Three - 8' 1'' x 7' 0'' (2.46m x 2.13m)
Front aspect uPVC double glazed window. Radiator.
Bathroom
Rear aspect frosted uPVC double glazed window. Three piece white suite comprising panel enclosed bath with mixer tap and hand held shower above. Low level WC. Wash hand basin with mixer tap with tiled splashback. Extractor fan. Spotlighting. Heated towel rail.
Rear Garden
Private enclosed rear garden by range of panel fencing. Paved seating area. Door through to the garage. Side access via wooden gate.
Garage
Electric remote control door. Light and power. Driveway with parking for three vehicles.
Other Information
Air conditioning system with heat pump technology in the 3 bedrooms.
Tenure: Freehold
