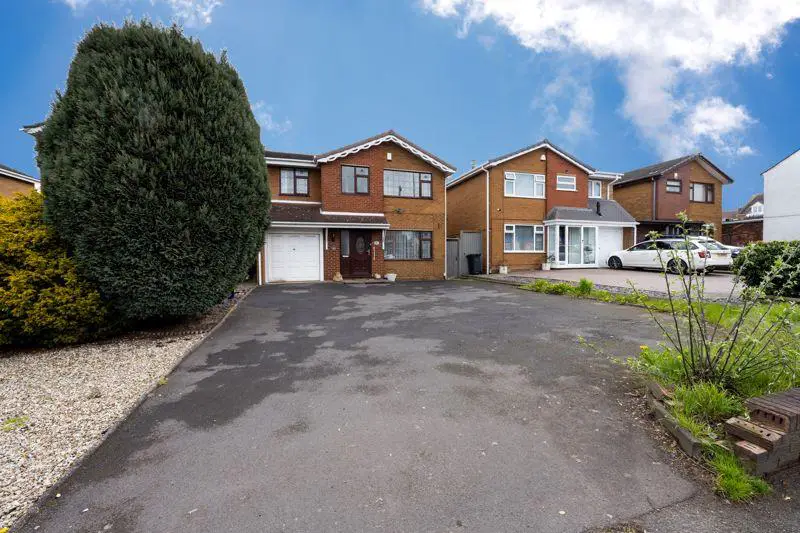
House For Sale £345,000
Enjoying a convenient position close to Kingswinford town centre, this deceptively spacious property enjoys gas fired radiator central heating and PVCu double glazing.Internally, the accommodation is arranged over two floors with four first floor bedrooms, bathroom and separate shower room. On the ground floor there is a good sized lounge, separate dining room and fitted kitchen with integrated appliances.There is a full width driveway and garage to front elevation and rear gardens.Situated in a popular residential location with easy access to Merry Hill, Stourbridge and Wolverhampton and being ideally placed for excellent local schools including Kingswinford School.Must be viewed to be appreciated.BEING MARKETED WITH NO UPWARD CHAINEPC: D64COUNCIL TAX is Band D with Dudley MBC
ENTRANCE HALL
LOUNGE (REAR) - 16' 3'' x 12' 6'' (4.95m x 3.81m)
DINING ROOM (FRONT) - 11' 2'' x 11' 0'' (3.40m x 3.35m)
FITTED KITCHEN (REAR) - 13' 9'' x 9' 2'' (4.19m x 2.79m)
LOBBY
GROUND FLOOR CLOAKROOM
FIRST FLOOR LANDING
BEDROOM NO. 1 (FRONT) - 12' 2'' x 10' 2'' (3.71m x 3.10m)
BEDROOM NO. 2 (REAR) - 11' 9'' x 8' 3'' (3.58m x 2.51m)
BEDROOM NO. 3 (REAR) - 8' 2'' x 7' 5'' (2.49m x 2.26m)
With fitted wardrobes/units
BEDROOM NO. 4 (REAR) - 9' 1'' x 5' 9'' (2.77m x 1.75m)
(9'1" Max / 5'2" Min)
HOUSE BATHROOM (FRONT) - 7' 2'' x 7' 2'' (2.18m x 2.18m)
With lovely corner bath and fitted units
SEPARATE SHOWER ROOM (REAR) - 7' 3'' x 4' 6'' (2.21m x 1.37m)
GARAGE - 14' 8'' x 7' 4'' (4.47m x 2.23m)
REAR GARDENS
Council Tax Band: D
Tenure: Freehold
ENTRANCE HALL
LOUNGE (REAR) - 16' 3'' x 12' 6'' (4.95m x 3.81m)
DINING ROOM (FRONT) - 11' 2'' x 11' 0'' (3.40m x 3.35m)
FITTED KITCHEN (REAR) - 13' 9'' x 9' 2'' (4.19m x 2.79m)
LOBBY
GROUND FLOOR CLOAKROOM
FIRST FLOOR LANDING
BEDROOM NO. 1 (FRONT) - 12' 2'' x 10' 2'' (3.71m x 3.10m)
BEDROOM NO. 2 (REAR) - 11' 9'' x 8' 3'' (3.58m x 2.51m)
BEDROOM NO. 3 (REAR) - 8' 2'' x 7' 5'' (2.49m x 2.26m)
With fitted wardrobes/units
BEDROOM NO. 4 (REAR) - 9' 1'' x 5' 9'' (2.77m x 1.75m)
(9'1" Max / 5'2" Min)
HOUSE BATHROOM (FRONT) - 7' 2'' x 7' 2'' (2.18m x 2.18m)
With lovely corner bath and fitted units
SEPARATE SHOWER ROOM (REAR) - 7' 3'' x 4' 6'' (2.21m x 1.37m)
GARAGE - 14' 8'' x 7' 4'' (4.47m x 2.23m)
REAR GARDENS
Council Tax Band: D
Tenure: Freehold
