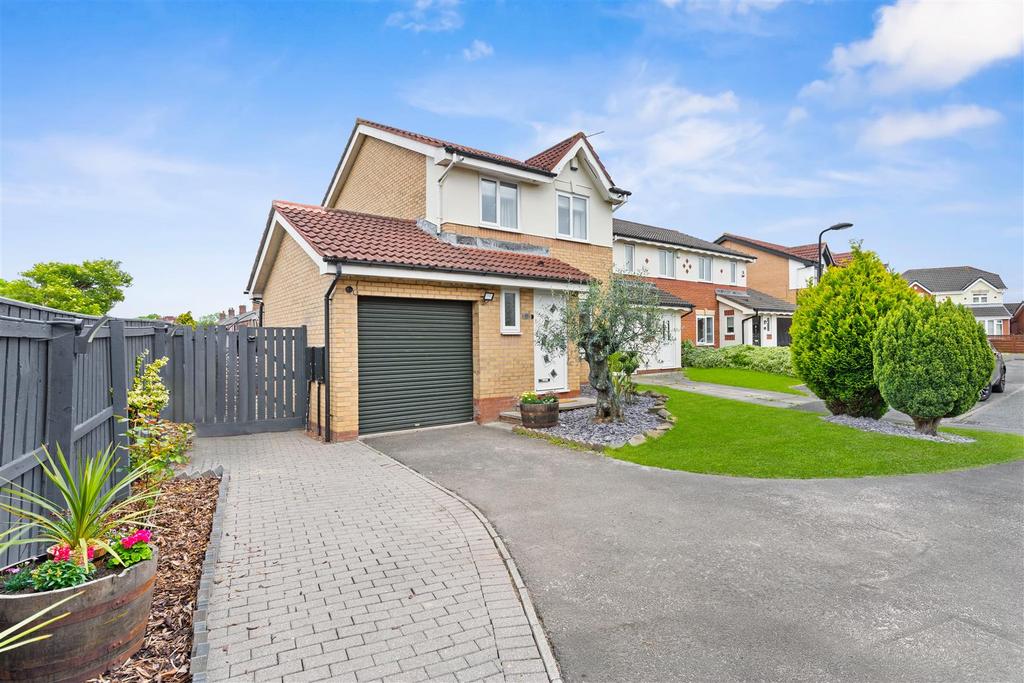
House For Sale £250,000
Superbly situated at the head of a cul-de-sac within this sought after development, with a pleasant open aspect over the extensive allotments surrounding Wallsend Burn, this well presented 3 bedroomed detached house offers excellent accommodation, ideal for a couple or family. With gas central heating and sealed unit double glazing, the Reception Hall leads to the Cloakroom/WC, with low level wc and washbasin. The Lounge is to the front, with the Breakfasting Kitchen having a range of wall and base units with sink unit, split level oven, with 4 ring gas hob and concealed extractor over, plumbing for a dishwasher, combi boiler, storage cupboard and door to the rear. An Inner Hall conceals stairs to the First Floor Landing, with storage cupboard and access to the loft. Bedroom 1 is to the front and has a range of built in and fitted wardrobes with overhead storage cupboards and an En Suite Shower/WC with low level wc, wash basin with storage under and a shower cubicle with mains shower. Bedroom 2 has a lovely aspect to the rear. Bedroom 3 is to the front. The family Bathroom/WC has a low level wc, wash basin with storage under and mirror over, panelled bath with shower mixer, screen and fully tiled surrounds. The Garage is attached with roller shutter door and plumbing for a washer.
Externally, the Front Garden is lawned with conifers and an olive tree, with double width driveway. The charming landscaped Rear Garden has a block paved patio, BBQ, lawn, decking, external power points, collection of shrubs, shed to the side and gate to the rear.
Westfield Park is conveniently situated for local amenities including schools and pleasant walks, but is accessible for Wallsend High Street, with good road and public transport links, including the Metro system for easy access to the coast and into the city.
Reception Hall - 1.93m x 0.97m (6'4 x 3'2) -
Cloakroom/Wc - 1.78m x 0.81m (5'10 x 2'8) -
Lounge - 5.44m x 3.56m (17'10 x 11'8) -
Breakfasting Kitchen - 4.42m x 2.79m (14'6 x 9'2) -
Inner Hall -
First Floor Landing -
Bedroom 1 - 3.66m x 2.64m (12'0 x 8'8) -
En Suite Shower/Wc - 1.30m x 2.59m (max) (4'3 x 8'6 (max)) -
Bedroom 2 - 3.20m x 2.49m (10'6 x 8'2) -
Bedroom 3 - 2.72m x 1.78m (8'11 x 5'10) -
Bathroom/Wc - 1.91m x 1.68m (6'3 x 5'6) -
Garage - 5.18m x 2.64m (17'0 x 8'8) -
Externally, the Front Garden is lawned with conifers and an olive tree, with double width driveway. The charming landscaped Rear Garden has a block paved patio, BBQ, lawn, decking, external power points, collection of shrubs, shed to the side and gate to the rear.
Westfield Park is conveniently situated for local amenities including schools and pleasant walks, but is accessible for Wallsend High Street, with good road and public transport links, including the Metro system for easy access to the coast and into the city.
Reception Hall - 1.93m x 0.97m (6'4 x 3'2) -
Cloakroom/Wc - 1.78m x 0.81m (5'10 x 2'8) -
Lounge - 5.44m x 3.56m (17'10 x 11'8) -
Breakfasting Kitchen - 4.42m x 2.79m (14'6 x 9'2) -
Inner Hall -
First Floor Landing -
Bedroom 1 - 3.66m x 2.64m (12'0 x 8'8) -
En Suite Shower/Wc - 1.30m x 2.59m (max) (4'3 x 8'6 (max)) -
Bedroom 2 - 3.20m x 2.49m (10'6 x 8'2) -
Bedroom 3 - 2.72m x 1.78m (8'11 x 5'10) -
Bathroom/Wc - 1.91m x 1.68m (6'3 x 5'6) -
Garage - 5.18m x 2.64m (17'0 x 8'8) -
Houses For Sale Westfield Park
Houses For Sale Hopper Street
Houses For Sale Cobden Street
Houses For Sale Harrington Street
Houses For Sale Blenkinsop Street
Houses For Sale North Road
Houses For Sale West Street
Houses For Sale Rutland Road
Houses For Sale Diamond Street
Houses For Sale Rochdale Street
Houses For Sale Balmoral Street
Houses For Sale Mutual Street
Houses For Sale Douglas Street
Houses For Sale Equitable Street
Houses For Sale Jubilee Street
Houses For Sale Hopper Street
Houses For Sale Cobden Street
Houses For Sale Harrington Street
Houses For Sale Blenkinsop Street
Houses For Sale North Road
Houses For Sale West Street
Houses For Sale Rutland Road
Houses For Sale Diamond Street
Houses For Sale Rochdale Street
Houses For Sale Balmoral Street
Houses For Sale Mutual Street
Houses For Sale Douglas Street
Houses For Sale Equitable Street
Houses For Sale Jubilee Street
