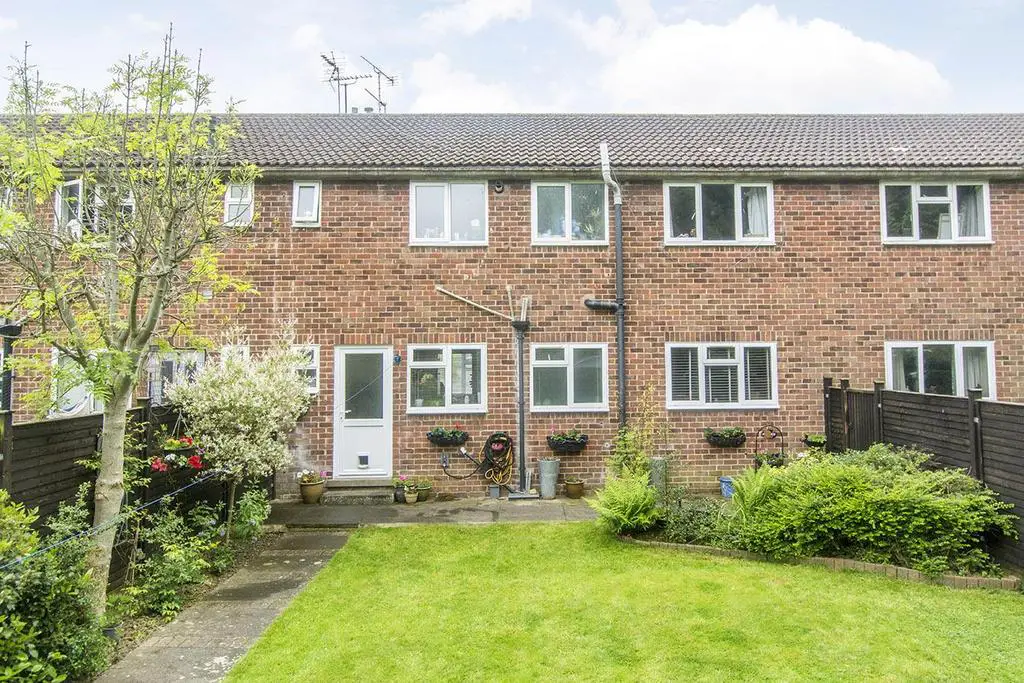
House For Sale £175,000
Attention first time buyers and investors! This superbly presented and well appointed ground floor maisonette having a large private rear garden is situated in a quiet cul-de-sac location within walking distance of Market Harborough town centre, excellent amenities and station. This lovely property is spacious, light and bright offering neutral décor throughout, recently refitted kitchen and parking area. The accommodation briefly comprises: Entrance hall, lounge/diner, kitchen, bedroom and bathroom. Outside is a generous rear garden, parking area, bin store and store cupboard. Internal viewing is highly recommended to truly appreciate the generous room sizes and fabulous garden!
Entrance Hall - 3.00m x 1.40m (9'10 x 4'7) - Accessed via a UPVC front door. Doors off to: Lounge, bedroom and bathroom. Storage cupboard with power with space for shelving and an electrical appliance. Wooden laminate flooring. Radiator.
Lounge/Diner - 4.32m x 3.58m (max) (14'2 x 11'9 (max)) - UPVC double glazed window to front aspect. Wooden laminate flooring. TV and telephone point. Radiator. Door through to: Kitchen.
Kitchen - 3.45m x 2.82m (11'4 x 9'3) - Having a selection of fitted base and wall units with a laminate worktop over and a single bowl stainless steel sink with drainer. There is a single electric fan assisted oven, four ring gas hob and extractor above. There is space for an under counter fridge, freezer with space and plumbing for a freestanding washing machine. The kitchen is completed with LVT flooring, tiled splash back, a UPVC double glazed window and a UPVC double glazed door out to the private rear garden. There is also a handy store cupboard housing the boiler with a UPVC double glazed window to the rear.
Bedroom - 3.84m x 3.33m (12'7 x 10'11) - UPVC double glazed window to rear aspect. Wooden laminate flooring. Radiator.
Bathroom - 2.82m x 1.40m (9'3 x 4'7) - Comprising: Panelled bath with mixer tap and shower attachment, low level WC and wash hand basin. There is feature floor and wall tiling, a chrome heated towel rail and a UPVC double glazed window to the rear aspect.
Private Rear Garden - The property benefits from its own large private rear garden accessed directly from the kitchen. This beautifully maintained garden has a delightful paved patio, decked seating area and generous lawn bordered by established shrubbery and planting. The garden is fully enclosed and extremely private with the benefit of a handy wooden shed ideal for garden tool storage.
Outside, Parking & Bin Store - The property is ground floor with a covered porch having an external store and meter cupboard. To the front of the property is a communal car parking area and is first come first served.
Leasehold Details - The property is subject to a 125 year lease from 18/04/2004 to18/04/2129 with a service charge of £14.07 per calendar month.
Entrance Hall - 3.00m x 1.40m (9'10 x 4'7) - Accessed via a UPVC front door. Doors off to: Lounge, bedroom and bathroom. Storage cupboard with power with space for shelving and an electrical appliance. Wooden laminate flooring. Radiator.
Lounge/Diner - 4.32m x 3.58m (max) (14'2 x 11'9 (max)) - UPVC double glazed window to front aspect. Wooden laminate flooring. TV and telephone point. Radiator. Door through to: Kitchen.
Kitchen - 3.45m x 2.82m (11'4 x 9'3) - Having a selection of fitted base and wall units with a laminate worktop over and a single bowl stainless steel sink with drainer. There is a single electric fan assisted oven, four ring gas hob and extractor above. There is space for an under counter fridge, freezer with space and plumbing for a freestanding washing machine. The kitchen is completed with LVT flooring, tiled splash back, a UPVC double glazed window and a UPVC double glazed door out to the private rear garden. There is also a handy store cupboard housing the boiler with a UPVC double glazed window to the rear.
Bedroom - 3.84m x 3.33m (12'7 x 10'11) - UPVC double glazed window to rear aspect. Wooden laminate flooring. Radiator.
Bathroom - 2.82m x 1.40m (9'3 x 4'7) - Comprising: Panelled bath with mixer tap and shower attachment, low level WC and wash hand basin. There is feature floor and wall tiling, a chrome heated towel rail and a UPVC double glazed window to the rear aspect.
Private Rear Garden - The property benefits from its own large private rear garden accessed directly from the kitchen. This beautifully maintained garden has a delightful paved patio, decked seating area and generous lawn bordered by established shrubbery and planting. The garden is fully enclosed and extremely private with the benefit of a handy wooden shed ideal for garden tool storage.
Outside, Parking & Bin Store - The property is ground floor with a covered porch having an external store and meter cupboard. To the front of the property is a communal car parking area and is first come first served.
Leasehold Details - The property is subject to a 125 year lease from 18/04/2004 to18/04/2129 with a service charge of £14.07 per calendar month.
