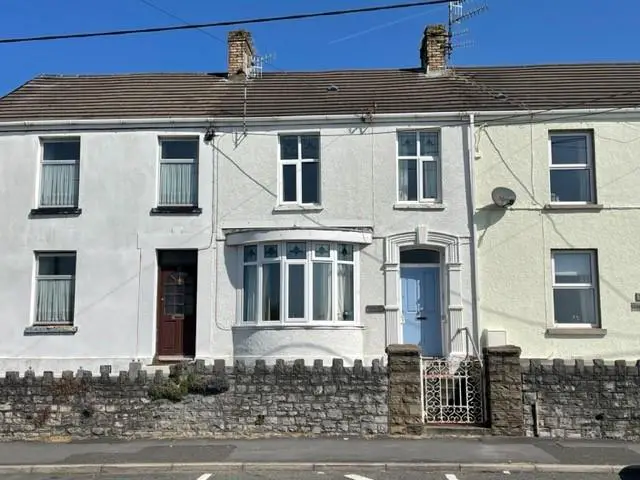
House For Sale £149,500
A mid-terraced house located in Pwll, on the outskirts of Llanelli within easy access of the Town of Burry Port and Pembrey Country Park. This is a charming property which has great potential and the added benefit of good sized garden, beautiful far reaching sea views and detached garage.
Requiring updating throughout, the accommodation comprises of Entrance Porch, Entrance Hallway, Two Reception Rooms, Kitchen, Downstairs Bathroom and Three Bedrooms. Externally there is a tiered garden with rear lane access. No onward Chain. EPC: tbc Square Metres: tbc Council Tax Band: B
Entrance Porch - Timber door, polystyrene ceiling tiles, Victorian tiled flooring.
Entrance Hallway - Timber door with stained glass, stairs to first floor, electric storage heater, polystyrene ceiling tiles, dado rail.
Sitting Room - 3.56 x 3.72 (11'8" x 12'2") - uPVC double glazed bay window to front, electric storage heater, polystyrene ceiling tiles, tiled fireplace, hearth & surround.
Lounge - 3.66 x 3.52 (4.29 into bay) (12'0" x 11'6" (14'0" - uPVC double glazed window to rear, electric storage heater, polystyrene ceiling tiles, tiled fireplace, hearth & surround, cupboard housing hot water cylinder, built in storage cupboard and display cupboard.
Kitchen - 3.42 x 1.63 (11'2" x 5'4") - Fitted with a range of base & wall units with complimentary work surface over, stainless steel sink unit, space for cooker, space for fridge and freezer, partly tiled walls, tongue & groove panelling to ceiling with sky lights, uPVC double glazed window to side, uPVC double glazed door to side, door to pantry with base unit & shelving, double timber doors lead to :
Bathroom - Fitted with a three piece suite comprising of low level W.C., pedestal wash hand basin and shower cubicle with electric shower, extractor fan, tiled flooring, partly tiled walls, smooth ceiling, wall mounted electric heater, plumbing for washing machine, timber glazed window to side with obscure glass.
First Floor -
Bedroom 1 - 3.04 x 3.62 (9'11" x 11'10") - uPVC double glazed window to front, coved ceiling, tiled fireplace & hearth.
Bedroom 2 - 3.02 x 2.93 (9'10" x 9'7") - uPVC double glazed window to rear, coved ceiling, fitted wardrobes.
Bedroom 3 - 2.69 x 1.63 (8'9" x 5'4" ) - uPVC double glazed windows to front, polystyrene ceiling tiles.
Externally - Paved front forecourt, steps up to tiered rear garden laid to lawn with an abundance of trees, flowers and shrubbery, brick built storage shed, further storage outbuilding, patio area, steps up to off road parking area and detached garage.
Services - Mains, electric, drainage and water.
Please note the photos are taken with a wide angle lens.
Requiring updating throughout, the accommodation comprises of Entrance Porch, Entrance Hallway, Two Reception Rooms, Kitchen, Downstairs Bathroom and Three Bedrooms. Externally there is a tiered garden with rear lane access. No onward Chain. EPC: tbc Square Metres: tbc Council Tax Band: B
Entrance Porch - Timber door, polystyrene ceiling tiles, Victorian tiled flooring.
Entrance Hallway - Timber door with stained glass, stairs to first floor, electric storage heater, polystyrene ceiling tiles, dado rail.
Sitting Room - 3.56 x 3.72 (11'8" x 12'2") - uPVC double glazed bay window to front, electric storage heater, polystyrene ceiling tiles, tiled fireplace, hearth & surround.
Lounge - 3.66 x 3.52 (4.29 into bay) (12'0" x 11'6" (14'0" - uPVC double glazed window to rear, electric storage heater, polystyrene ceiling tiles, tiled fireplace, hearth & surround, cupboard housing hot water cylinder, built in storage cupboard and display cupboard.
Kitchen - 3.42 x 1.63 (11'2" x 5'4") - Fitted with a range of base & wall units with complimentary work surface over, stainless steel sink unit, space for cooker, space for fridge and freezer, partly tiled walls, tongue & groove panelling to ceiling with sky lights, uPVC double glazed window to side, uPVC double glazed door to side, door to pantry with base unit & shelving, double timber doors lead to :
Bathroom - Fitted with a three piece suite comprising of low level W.C., pedestal wash hand basin and shower cubicle with electric shower, extractor fan, tiled flooring, partly tiled walls, smooth ceiling, wall mounted electric heater, plumbing for washing machine, timber glazed window to side with obscure glass.
First Floor -
Bedroom 1 - 3.04 x 3.62 (9'11" x 11'10") - uPVC double glazed window to front, coved ceiling, tiled fireplace & hearth.
Bedroom 2 - 3.02 x 2.93 (9'10" x 9'7") - uPVC double glazed window to rear, coved ceiling, fitted wardrobes.
Bedroom 3 - 2.69 x 1.63 (8'9" x 5'4" ) - uPVC double glazed windows to front, polystyrene ceiling tiles.
Externally - Paved front forecourt, steps up to tiered rear garden laid to lawn with an abundance of trees, flowers and shrubbery, brick built storage shed, further storage outbuilding, patio area, steps up to off road parking area and detached garage.
Services - Mains, electric, drainage and water.
Please note the photos are taken with a wide angle lens.
