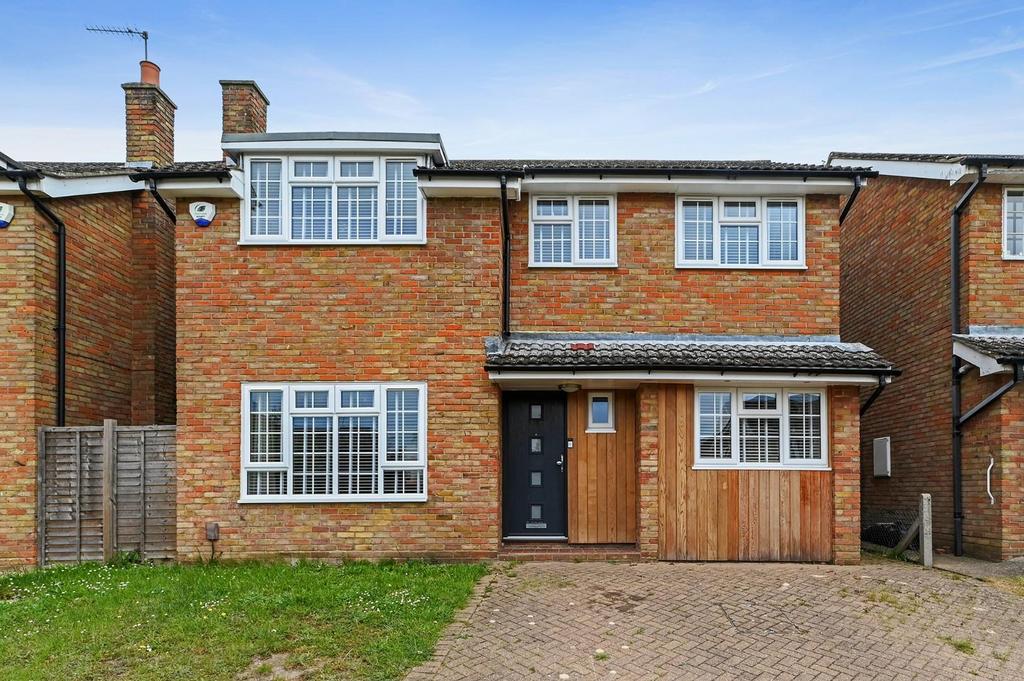
House For Sale £625,000
Welcome to the epitome of comfortable and convenient living in Lexden! This stunning four-bedroom detached family house presents a rare opportunity to own a beautifully renovated home in one of Colchester's most sought-after locations.
Nestled in the heart of Lexden, you'll find yourself just a leisurely stroll away from the vibrant city centre, where an array of amenities, shops, and restaurants await. Families will be delighted to discover that high-achieving schools are within easy reach, ensuring a top-notch education for your little ones.
Step inside and prepare to be impressed. Meticulously upgraded to an exceptional standard, this residence showcases a flawless blend of modern design and timeless elegance. Every detail has been carefully considered, resulting in a home that exudes both comfort and style.
One of the highlights of this property is the inviting low-maintenance rear garden, designed with alfresco dining and entertaining in mind. Picture yourself hosting memorable gatherings or enjoying peaceful moments in your private outdoor oasis.
Parking woes will be a thing of the past, as this house offers off-road parking for approximately three cars. Say goodbye to the hassle of searching for a spot on the street - your vehicles will have a dedicated space at your doorstep.
Prepare to be captivated by the open-plan ground floor living accommodation, which seamlessly combines the sitting room, dining room, kitchen, and breakfast room. This thoughtfully designed layout promotes a sense of togetherness, allowing for easy interaction and creating a warm, inviting atmosphere for both daily living and entertaining guests.
Early viewing is highly recommended to truly appreciate this home's splendour. Don't miss out on the chance to make this Lexden gem your own - schedule a viewing today!
Entrance Hall -
Kitchen - 7.2 x 2.4 (23'7" x 7'10") -
Breakfast Area - 4.3 x 2.1 (14'1" x 6'10") -
Dining Room - 3.6 x 2.6 (11'9" x 8'6") -
Sitting Room - 4.5 x 3.6 (14'9" x 11'9") -
Landing -
Principal Bedroom - 4.2 x 3.7 (13'9" x 12'1") -
Ensuite To Principal - 2.4 x 0.7 (7'10" x 2'3") -
Second Bedroom - 3.7 x 3.0 (12'1" x 9'10") -
Third Bedroom - 2.6 x 2.4 (8'6" x 7'10") -
Fourth Bedroom - 3.3 x 2.4 (10'9" x 7'10") -
Family Bathroom - 2.3 x 1.7 (7'6" x 5'6") -
Nestled in the heart of Lexden, you'll find yourself just a leisurely stroll away from the vibrant city centre, where an array of amenities, shops, and restaurants await. Families will be delighted to discover that high-achieving schools are within easy reach, ensuring a top-notch education for your little ones.
Step inside and prepare to be impressed. Meticulously upgraded to an exceptional standard, this residence showcases a flawless blend of modern design and timeless elegance. Every detail has been carefully considered, resulting in a home that exudes both comfort and style.
One of the highlights of this property is the inviting low-maintenance rear garden, designed with alfresco dining and entertaining in mind. Picture yourself hosting memorable gatherings or enjoying peaceful moments in your private outdoor oasis.
Parking woes will be a thing of the past, as this house offers off-road parking for approximately three cars. Say goodbye to the hassle of searching for a spot on the street - your vehicles will have a dedicated space at your doorstep.
Prepare to be captivated by the open-plan ground floor living accommodation, which seamlessly combines the sitting room, dining room, kitchen, and breakfast room. This thoughtfully designed layout promotes a sense of togetherness, allowing for easy interaction and creating a warm, inviting atmosphere for both daily living and entertaining guests.
Early viewing is highly recommended to truly appreciate this home's splendour. Don't miss out on the chance to make this Lexden gem your own - schedule a viewing today!
Entrance Hall -
Kitchen - 7.2 x 2.4 (23'7" x 7'10") -
Breakfast Area - 4.3 x 2.1 (14'1" x 6'10") -
Dining Room - 3.6 x 2.6 (11'9" x 8'6") -
Sitting Room - 4.5 x 3.6 (14'9" x 11'9") -
Landing -
Principal Bedroom - 4.2 x 3.7 (13'9" x 12'1") -
Ensuite To Principal - 2.4 x 0.7 (7'10" x 2'3") -
Second Bedroom - 3.7 x 3.0 (12'1" x 9'10") -
Third Bedroom - 2.6 x 2.4 (8'6" x 7'10") -
Fourth Bedroom - 3.3 x 2.4 (10'9" x 7'10") -
Family Bathroom - 2.3 x 1.7 (7'6" x 5'6") -
