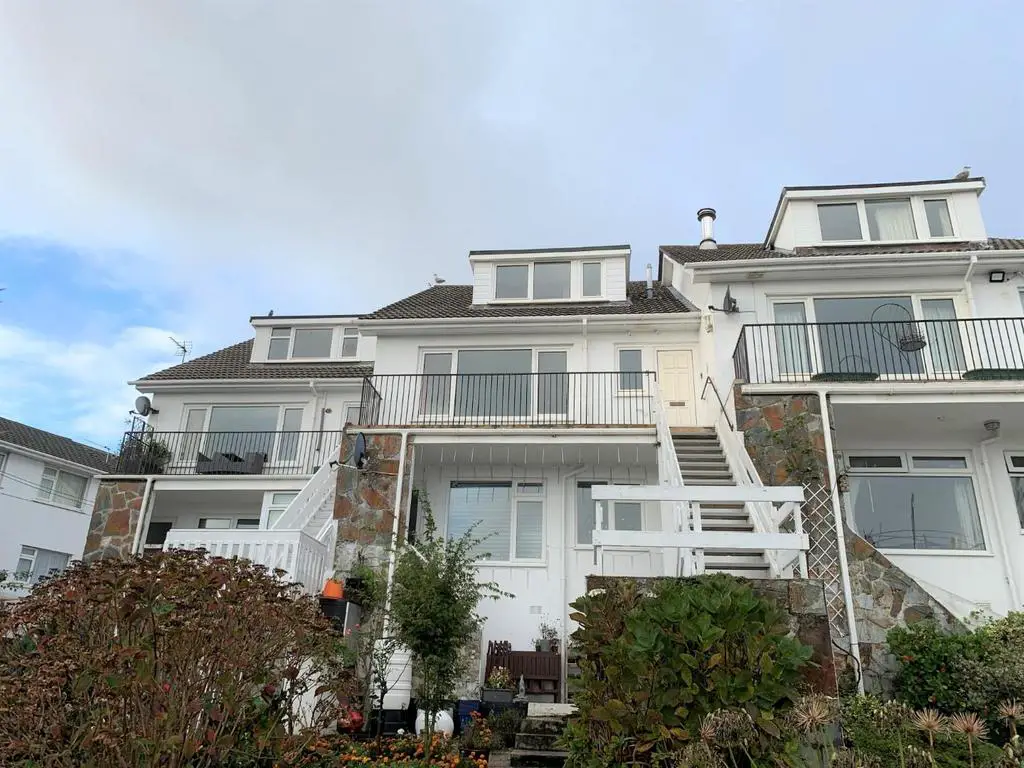
House For Rent £500
*DOUBLE ROOM AVAILABLE NOW*
£500 per room to include Council Tax,
This two storey maisonette over the first and second floor provides spacious accommodation, elevated views and allocated parking.
It is situated in a block with five other properties and is accessed via steps leading to a balcony space on the first floor.
The accommodation downstairs briefly consists of: Entrance porch, lounge, kitchen, hallway, bedroom 1 and a bathroom.
Upstairs there are two further bedrooms and a cloakroom.
The property is semi furnished, has three good sized double bedrooms with built in storage and is double glazed throughout.
Suitable for sharers and long term tenants wanted.
Available for an initial 6 month let.
EPC: E
Council Tax Band: C
Holding deposit £115
Deposit £576
STEPS LEADING TO FULL WIDTH BROAD BALCONY WITH PANELLED UPVC DOOR AND UPVC DOUBLE GLAZED WINDOW OPENING:-
Entrance Hall - Views towards Falmouth Marina, Penryn River and surrounding countryside. Coat hanging space.
Lounge / Diner - 6.79m x 3.49m (22' 3" x 11' 5") increasing to 4.14 - Double glazed windows to the front elevation enjoying views towards Falmouth Marina, Penryn River and countryside beyond. Wood-effect laminate flooring. Door to airing cupboard. Door to central hallway.
Kitchen / Diner - 4.15m x 2.42m (13'7" x 7'11") - Refitted kitchen with electric four-ring hob with oven and grill under a stainless steel extractor hood with light. Plumbing and space for washing machine. Dishwasher and space for fridge/freezer.
Internal Hallway - Staircase to the first floor and doors to the bathroom and Bedroom 1.
Bedroom 1 - 4.15m x 3.25m - Measurements include a built in wardrobe.
Bathroom - Shower over the bath. Towel radiator.
First Floor -
Landing - Loft access, storage cupboard, access to eaves storage and doors to the two bedrooms and WC.
Bedroom 2 - 5.08m x 3.47m - The first measurement is taken into a bay. Views towards the marina in front, the Penryn River and countryside beyond. Built-in wardrobes.
Bedroom 3 - 5.79m x 3.18m - First measurement taken into a large walk-in wardrobe. Storage with further door leading to the eaves storage area.
Exterior -
Garage - The garage is the middle garage of three in the left-hand block as you approach the property. There is also an allocated parking space.
The balcony is the full width of the property with views towards the marina.
£500 per room to include Council Tax,
This two storey maisonette over the first and second floor provides spacious accommodation, elevated views and allocated parking.
It is situated in a block with five other properties and is accessed via steps leading to a balcony space on the first floor.
The accommodation downstairs briefly consists of: Entrance porch, lounge, kitchen, hallway, bedroom 1 and a bathroom.
Upstairs there are two further bedrooms and a cloakroom.
The property is semi furnished, has three good sized double bedrooms with built in storage and is double glazed throughout.
Suitable for sharers and long term tenants wanted.
Available for an initial 6 month let.
EPC: E
Council Tax Band: C
Holding deposit £115
Deposit £576
STEPS LEADING TO FULL WIDTH BROAD BALCONY WITH PANELLED UPVC DOOR AND UPVC DOUBLE GLAZED WINDOW OPENING:-
Entrance Hall - Views towards Falmouth Marina, Penryn River and surrounding countryside. Coat hanging space.
Lounge / Diner - 6.79m x 3.49m (22' 3" x 11' 5") increasing to 4.14 - Double glazed windows to the front elevation enjoying views towards Falmouth Marina, Penryn River and countryside beyond. Wood-effect laminate flooring. Door to airing cupboard. Door to central hallway.
Kitchen / Diner - 4.15m x 2.42m (13'7" x 7'11") - Refitted kitchen with electric four-ring hob with oven and grill under a stainless steel extractor hood with light. Plumbing and space for washing machine. Dishwasher and space for fridge/freezer.
Internal Hallway - Staircase to the first floor and doors to the bathroom and Bedroom 1.
Bedroom 1 - 4.15m x 3.25m - Measurements include a built in wardrobe.
Bathroom - Shower over the bath. Towel radiator.
First Floor -
Landing - Loft access, storage cupboard, access to eaves storage and doors to the two bedrooms and WC.
Bedroom 2 - 5.08m x 3.47m - The first measurement is taken into a bay. Views towards the marina in front, the Penryn River and countryside beyond. Built-in wardrobes.
Bedroom 3 - 5.79m x 3.18m - First measurement taken into a large walk-in wardrobe. Storage with further door leading to the eaves storage area.
Exterior -
Garage - The garage is the middle garage of three in the left-hand block as you approach the property. There is also an allocated parking space.
The balcony is the full width of the property with views towards the marina.
