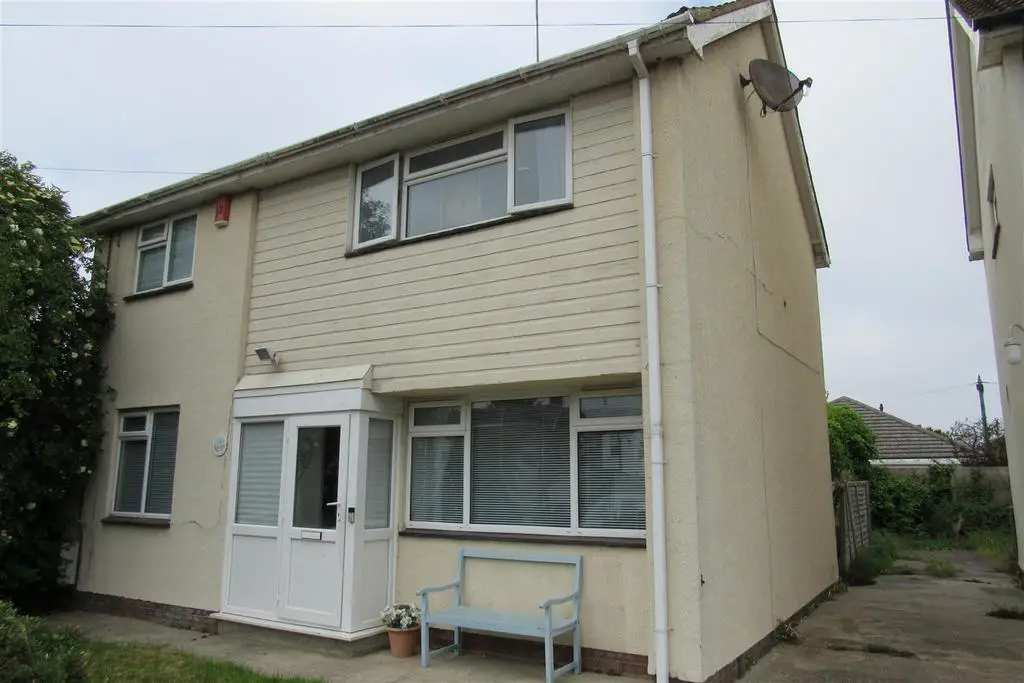
House For Sale £325,000
MODERN DETACHED 3 BEDROOM HOUSE IN NEED OF SOME UPDATING LOCATED ON THE WEST SIDE OF TOWN POSITIONED IN AN UNMADE ROAD CLOSE TO LOCAL SHOPS AND RAILWAY STATION .CONVENIENT FOR SCHOOLS AND WALKING DISTANCE TO THE SEA FRONT . GAS CENTRAL HEATING AND DOUBLE GLAZING . DETACHED GARAGE TO REAR WITH SHARED DRIVE WAY ,PARKING TO FRONT FOR 2 CARS .NO FORWARD CHAIN ,.
Entrance Hall - cupboard under the stairs for storage
Lounge - 5.01m x depth x 3.00m wide (16'5" x depth x 9'10" - power points , 2 radiators
Dining Room - 3.61 m x 2.51m (11'10" m x 8'2" ) - radiator , power points, door to
Kitchen - 4.3m x 2.25 max depth (14'1" x 7'4" max depth ) - stainless steel sink unit , plumbed for washing machine, breakfast bar, recess for gas cooker , built in cupboard , power points , door to garden
Landing - spacious loft area accessed by ladder ,, 5year old gas boiler for central heating and hot water
Front Bedroom - 2.5m wide x 3.86m depth (8'2" wide x 12'7" depth - radiator , power points , double aspect room , built in wardrobes .
Bathroom ( L Shaped ) - 1.55m deep x 2.2m max depth (5'1" deep x 7'2" max - radiator , panelled bath, vanity washbasin,,
Seperate Wc - low level suite , radiator ,
Side Bedroom - 2.33m wide x 2.17m wide (7'7" wide x 7'1" wide ) - Radiator, power points
Front Bedroom - 3.1m x 3.8m depth (10'2" x 12'5" depth) - built in wardrobes , radiator, power points
Rear Garden - mainy lawned , side gate access to detached garage
Front Garden - lawned , parking for 2 cars in front area of the house
Shared Drive Way To Detached Garage - 5m x 3.5m approx (16'4" x 11'5" approx ) - in need of repairs, drive way shared with neighbour
Entrance Hall - cupboard under the stairs for storage
Lounge - 5.01m x depth x 3.00m wide (16'5" x depth x 9'10" - power points , 2 radiators
Dining Room - 3.61 m x 2.51m (11'10" m x 8'2" ) - radiator , power points, door to
Kitchen - 4.3m x 2.25 max depth (14'1" x 7'4" max depth ) - stainless steel sink unit , plumbed for washing machine, breakfast bar, recess for gas cooker , built in cupboard , power points , door to garden
Landing - spacious loft area accessed by ladder ,, 5year old gas boiler for central heating and hot water
Front Bedroom - 2.5m wide x 3.86m depth (8'2" wide x 12'7" depth - radiator , power points , double aspect room , built in wardrobes .
Bathroom ( L Shaped ) - 1.55m deep x 2.2m max depth (5'1" deep x 7'2" max - radiator , panelled bath, vanity washbasin,,
Seperate Wc - low level suite , radiator ,
Side Bedroom - 2.33m wide x 2.17m wide (7'7" wide x 7'1" wide ) - Radiator, power points
Front Bedroom - 3.1m x 3.8m depth (10'2" x 12'5" depth) - built in wardrobes , radiator, power points
Rear Garden - mainy lawned , side gate access to detached garage
Front Garden - lawned , parking for 2 cars in front area of the house
Shared Drive Way To Detached Garage - 5m x 3.5m approx (16'4" x 11'5" approx ) - in need of repairs, drive way shared with neighbour
