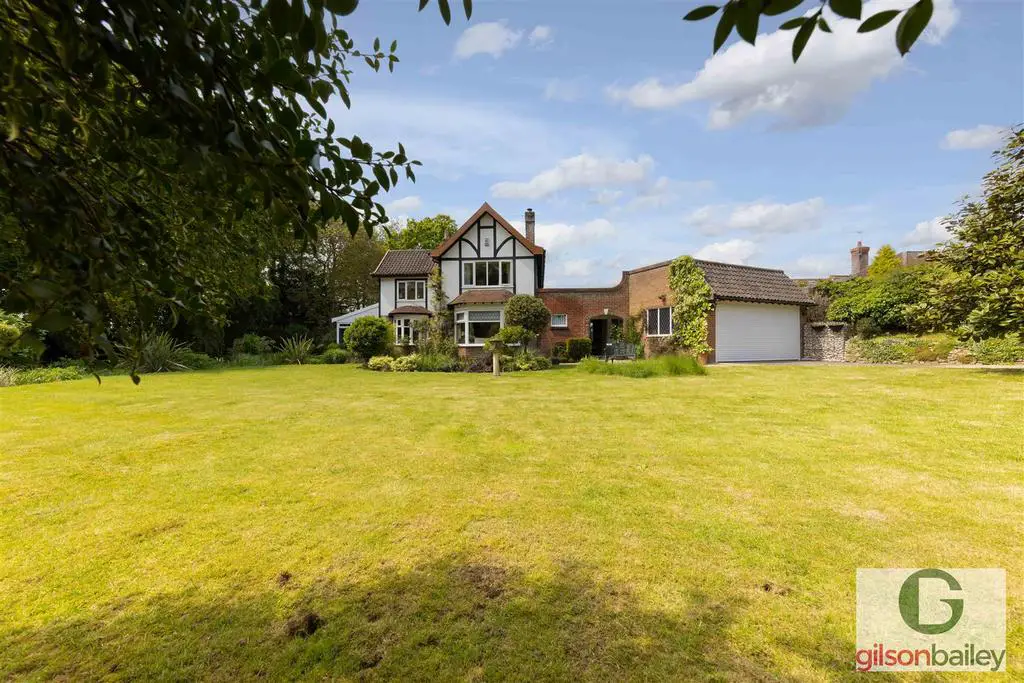
House For Sale £750,000
*TRULY UNIQUE DETACHED HOUSE ON AN AMAZING PRIVATE PLOT* Gilson Bailey are delighted to offer this STUNNING, ONE OF A KIND, THREE/FOUR BEDROOM, DETACHED FAMILY HOME situated on a tucked away large plot in the highly sought after suburb of Old Catton. Accommodation comprising entrance porch, hall, spacious bay fronted lounge, dining room, kitchen, garden room, bedroom/office, shower room, utility room and WC to the ground floor. On the first floor there are THREE DOUBLE BEDROOMS and a bathroom off landing. Outside you enter the property via a grand driveway providing ample off road parking that leads to a large garage with power, lighting and an electric door. The plot borders the Bluebell Woods and consists of vast lawned gardens, beautiful mature plants, shrubs and a host of many different types of tree. You can sit and relax at the front and back of the property and will often be greeted by all different types of wildlife. The house benefits from double glazing, gas heating and is in excellent condition throughout. The property is steeped in history and makes the perfect family home so be quick to book a viewing to appreciate the size, plot and location on offer. There is also excellent potential to extend and remodel (STP) with annexe potential with the double garage.
Location - Old Catton is located to the North of Norwich close by to many local amenities including schooling, parks, convenient shops, Morrison's supermarket, local pubs and restaurants. There is ease of access to Norwich ring road and NDR with regular public transport links to and from the city centre.
Accommodation Comprises - Doors to two entrance halls.
Lounge - 5.89 x 4.08 (19'3" x 13'4") - Four double glazed windows, radiator.
Dining Room - 4.96 x 3.63 (16'3" x 11'10") - Double glazed window, radiator.
Kitchen - 4.14 x 3.02 (13'6" x 9'10") - Fitted wall and base units with worktops over, sink and drainer, space for Range cooker, dishwasher and fridge, double glazed window, radiator.
Garden Room - 4.30 x 2.71 (14'1" x 8'10") - Patio doors, radiator.
Bedroom/Office - 3.38 x 3.27 (11'1" x 10'8") - Double glazed window, radiator.
Shower Room - 1.64 x 1.12 (5'4" x 3'8") - Shower cubicle, radiator.
Utility Room - 2.01 x 1.76 (6'7" x 5'9") - Sink and drainer, space for washing machine and tumble dryer.
Wc - Low level WC, hand wash basin, radiator.
First Floor Landing - Doors to three bedrooms and bathroom.
Bedroom One - 4.34 x 4.10 (14'2" x 13'5") - Two double glazed windows, radiator, hand wash basin, built in wardrobes.
Bedroom Two - 4.09 x 3.64 (13'5" x 11'11") - Two double glazed windows, radiator, hand wash basin, built in wardrobes.
Bedroom Three - 4.09 x 3.05 (13'5" x 10'0") - Double glazed window, radiator, built in wardrobe.
Bathroom - 2.98 x 2.14 (9'9" x 7'0") - Bath with shower over, low level WC, hand wash basin, bidet, radiator, frosted double glazed window.
Outside - Sweeping driveway providing off road parking, lawned gardens, mature plants, shrubs and trees, patio area, fully enclosed and not overlooked.
Property History - The current owners have told us that in 1936 a plot of land was bought from the then squire of Catton Hall, and the son of the Southgate's, local builders married the daughter of woods, local stonemasons, hence the name Southwood and the two families built this house for them. There daughter Mavis stone commemorating her birth is fixed in the drive wall.
Local Authority - Broadland District Council, Tax Band E.
Tenure - Freehold
Location - Old Catton is located to the North of Norwich close by to many local amenities including schooling, parks, convenient shops, Morrison's supermarket, local pubs and restaurants. There is ease of access to Norwich ring road and NDR with regular public transport links to and from the city centre.
Accommodation Comprises - Doors to two entrance halls.
Lounge - 5.89 x 4.08 (19'3" x 13'4") - Four double glazed windows, radiator.
Dining Room - 4.96 x 3.63 (16'3" x 11'10") - Double glazed window, radiator.
Kitchen - 4.14 x 3.02 (13'6" x 9'10") - Fitted wall and base units with worktops over, sink and drainer, space for Range cooker, dishwasher and fridge, double glazed window, radiator.
Garden Room - 4.30 x 2.71 (14'1" x 8'10") - Patio doors, radiator.
Bedroom/Office - 3.38 x 3.27 (11'1" x 10'8") - Double glazed window, radiator.
Shower Room - 1.64 x 1.12 (5'4" x 3'8") - Shower cubicle, radiator.
Utility Room - 2.01 x 1.76 (6'7" x 5'9") - Sink and drainer, space for washing machine and tumble dryer.
Wc - Low level WC, hand wash basin, radiator.
First Floor Landing - Doors to three bedrooms and bathroom.
Bedroom One - 4.34 x 4.10 (14'2" x 13'5") - Two double glazed windows, radiator, hand wash basin, built in wardrobes.
Bedroom Two - 4.09 x 3.64 (13'5" x 11'11") - Two double glazed windows, radiator, hand wash basin, built in wardrobes.
Bedroom Three - 4.09 x 3.05 (13'5" x 10'0") - Double glazed window, radiator, built in wardrobe.
Bathroom - 2.98 x 2.14 (9'9" x 7'0") - Bath with shower over, low level WC, hand wash basin, bidet, radiator, frosted double glazed window.
Outside - Sweeping driveway providing off road parking, lawned gardens, mature plants, shrubs and trees, patio area, fully enclosed and not overlooked.
Property History - The current owners have told us that in 1936 a plot of land was bought from the then squire of Catton Hall, and the son of the Southgate's, local builders married the daughter of woods, local stonemasons, hence the name Southwood and the two families built this house for them. There daughter Mavis stone commemorating her birth is fixed in the drive wall.
Local Authority - Broadland District Council, Tax Band E.
Tenure - Freehold