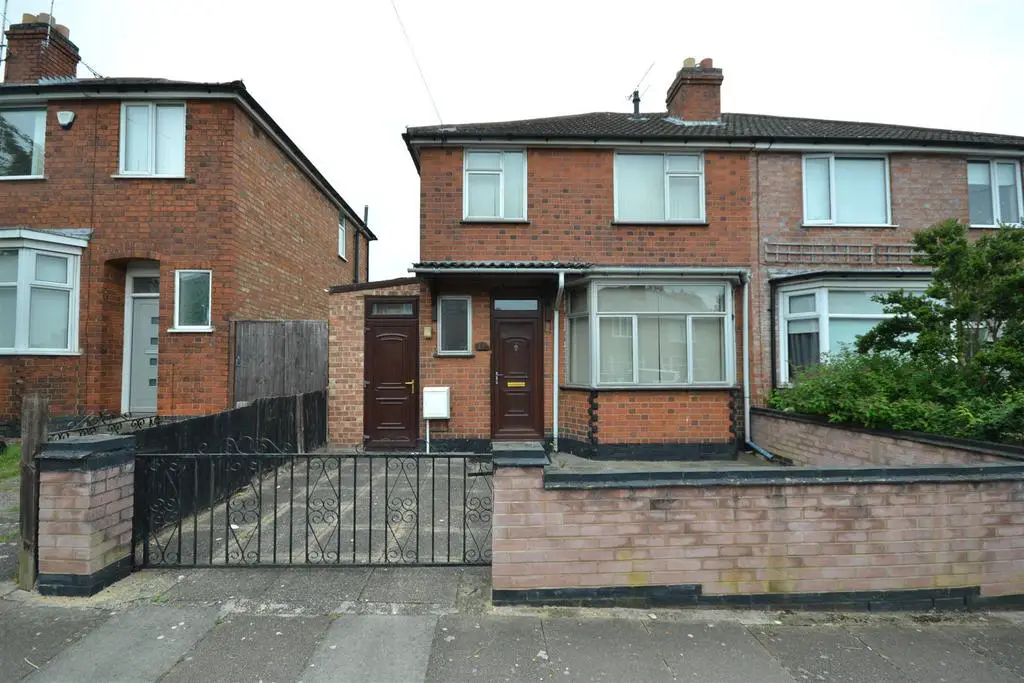
House For Sale £325,000
AN EXTENDED THREE BED BAY FRONTED PERIOD SEMI DETACHED PROPERTY superbly situated within the fashionable and highly regarded leafy suburb of Knighton, being well served for renowned public & private schooling, the City Centre, University of Leicester, Leicester Royal Infirmary and the Queens Road shopping parade in neighbouring Clarendon Park with its array of specialist bars, bistros & boutiques. This desirable and spacious property offers excellent potential for further improvements, to provide an outstanding family home, ideal for today's modern day living. The accommodation briefly comprises, entrance hallway, two reception rooms, dining room, fitted kitchen leading to a covered lean-to, stairs leading to three bedrooms and a modern shower room. Set in delightful, rear low maintenance garden. To the front elevation is driveway providing off road parking. NO UPWARD CHAIN | EARLY VIEWING HIGHLY RECOMMENDED
Entrance Hall - Accessed via UPVC front door, radiator, fitted cupboard housing electrics, stairs to first floor:
Front Reception Room - 4.27 into bay x 3.31 (14'0" into bay x 10'10") - Radiator, decorative ceiling coving, double glazed bay window to front aspect:
Rear Reception Room - 3.53 x 3.35 (11'6" x 10'11") - Radiator, marble hearth with wooden surround, electric fire, decorative ceiling coving, sliding leading to:
Dining Room - 2.23 x 3.48 (7'3" x 11'5" ) - Laminate flooring, radiator, double glazed window to rear aspect:
Kitchen - 2.68 x 1.73 (8'9" x 5'8" ) - Tiled walls and floors, useful under stairs pantry, fitted wooden kitchen with worktops over, oven and gas hob, inset sink / drainer, double glazed window to side aspect and door leading to:
Lean-To - Useful undercover lean-to providing with storage cupboards, plumbing for washing machine, sink/drainer, w/c, double glazed window to rear aspect and door providing access to rear garden:
Landing - Double glazed window to side elevation:
Bedroom One - 3.65 x 2.83 (11'11" x 9'3") - Radiator, fitted wardrobes and double glazed window to front elevation:
Bedroom Two - 3.62 x 3.06 (11'10" x 10'0") - Radiator, fitted wardrobes (housing Worcester boiler) and double glazed window to rear elevation:
Bedroom Three - 2.74 x 2.01 (8'11" x 6'7") - Radiator, double glazed window to front elevation:
Bathroom - Shower room with part tiled splashbacks, single shower cubicle, wash hand basin, bidet and w/c. Heated chrome towel rail and double glazed window to rear elevation:
Garden - Large patio area, with wrought iron gate leading to garden:
Free Valuation -
General Remarks -
Entrance Hall - Accessed via UPVC front door, radiator, fitted cupboard housing electrics, stairs to first floor:
Front Reception Room - 4.27 into bay x 3.31 (14'0" into bay x 10'10") - Radiator, decorative ceiling coving, double glazed bay window to front aspect:
Rear Reception Room - 3.53 x 3.35 (11'6" x 10'11") - Radiator, marble hearth with wooden surround, electric fire, decorative ceiling coving, sliding leading to:
Dining Room - 2.23 x 3.48 (7'3" x 11'5" ) - Laminate flooring, radiator, double glazed window to rear aspect:
Kitchen - 2.68 x 1.73 (8'9" x 5'8" ) - Tiled walls and floors, useful under stairs pantry, fitted wooden kitchen with worktops over, oven and gas hob, inset sink / drainer, double glazed window to side aspect and door leading to:
Lean-To - Useful undercover lean-to providing with storage cupboards, plumbing for washing machine, sink/drainer, w/c, double glazed window to rear aspect and door providing access to rear garden:
Landing - Double glazed window to side elevation:
Bedroom One - 3.65 x 2.83 (11'11" x 9'3") - Radiator, fitted wardrobes and double glazed window to front elevation:
Bedroom Two - 3.62 x 3.06 (11'10" x 10'0") - Radiator, fitted wardrobes (housing Worcester boiler) and double glazed window to rear elevation:
Bedroom Three - 2.74 x 2.01 (8'11" x 6'7") - Radiator, double glazed window to front elevation:
Bathroom - Shower room with part tiled splashbacks, single shower cubicle, wash hand basin, bidet and w/c. Heated chrome towel rail and double glazed window to rear elevation:
Garden - Large patio area, with wrought iron gate leading to garden:
Free Valuation -
General Remarks -