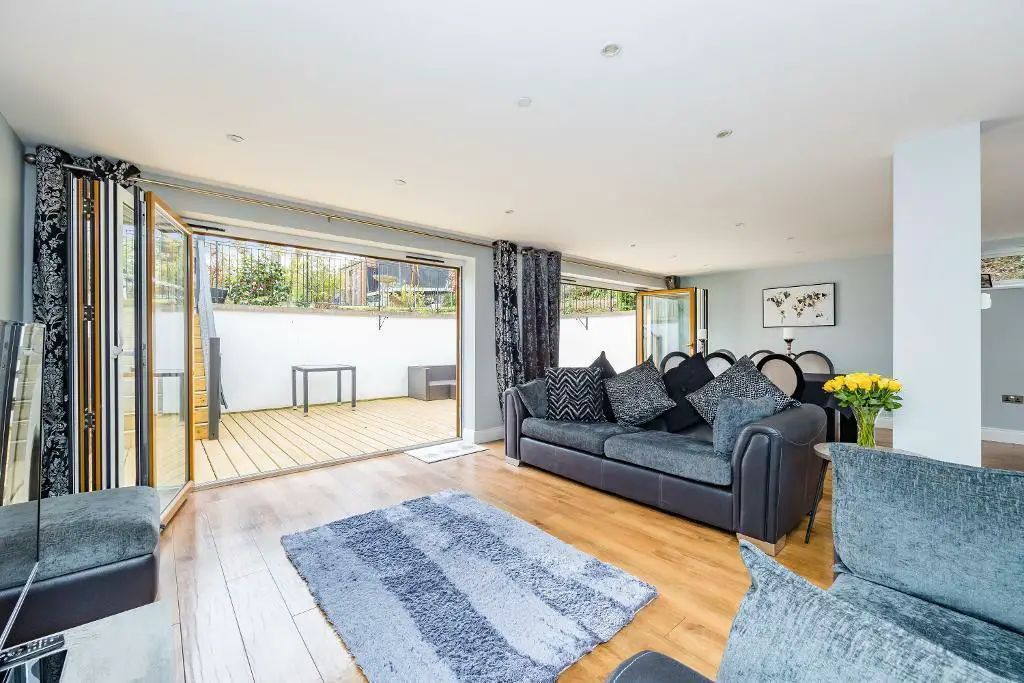
House For Sale £650,000
Located in the quiet residential area of High Salvington this detached, three bedroom property is set back from Hayling Rise, providing additional privacy and seclusion.
As you lead up the steps to the property, you are met by a large entrance hall with a wraparound corner window pulling in lots of natural light. The entrance hall benefits from both a cloakroom cupboard and airing cupboard providing additional storage space.
On the upper ground floor, you have three spacious double bedrooms, all neutrally decorated with carpet throughout. Both bedroom one and three are west facing with views towards the garden. Bedroom one benefits from an ensuite shower room complete with floor standing vanity and sink, W/C and large shower with a round shower-head and handset, finished with herringbone tiling.
The part-tiled family bathroom includes a large shower over bath and shower screen, W/C, vanity sink, heated towel rail, extractor fan and obscure glass window for privacy.
The hallway provides access up to the sizeable loft providing potential to extend, subject to planning.
Down the stairs to the ground floor, you enter into the open planning living area with wooden flooring throughout and west facing bi-folding doors towards the garden. The ground floor has an additional room currently used as a playroom.
The high gloss kitchen is complete with granite worktops, built in wine rack, breakfast bar, integrated dishwasher, electric hob, fully extracting extractor fan and double oven with space for an American fridge freezer. Leading off from the kitchen, you have the utility room with plumbing for a washing machine and dryer.
The sizeable garden boasts lower levelled decking accessible from the bi-folding doors. Providing the perfect area for entertaining with stairs leading to the sizeable lawn. The garden has side access and also hosts a summer house and storage shed.
Situated in a peaceful residential area in High Salvington this property is in an ideal location fo
Entrance Hall -
Bedroom Two - 4.06m x 3.84m (13'4 x 12'7) -
En-Suite Shower Room -
Bedroom One - 5.16m x 3.78m (16'11 x 12'5) -
Bedroom Three - 3.76m x 2.97m (12'4 x 9'9) -
Family Bathroom -
Stairs To Lower Ground Floor -
Open Plan Kitchen/Living/Dining Room - 8.59m x 7.75m (28'2 x 25'5) -
Utility Room - 2.41m x 1.75m (7'11 x 5'9) -
Study - 2.69m x 2.57m (8'10 x 8'5) -
As you lead up the steps to the property, you are met by a large entrance hall with a wraparound corner window pulling in lots of natural light. The entrance hall benefits from both a cloakroom cupboard and airing cupboard providing additional storage space.
On the upper ground floor, you have three spacious double bedrooms, all neutrally decorated with carpet throughout. Both bedroom one and three are west facing with views towards the garden. Bedroom one benefits from an ensuite shower room complete with floor standing vanity and sink, W/C and large shower with a round shower-head and handset, finished with herringbone tiling.
The part-tiled family bathroom includes a large shower over bath and shower screen, W/C, vanity sink, heated towel rail, extractor fan and obscure glass window for privacy.
The hallway provides access up to the sizeable loft providing potential to extend, subject to planning.
Down the stairs to the ground floor, you enter into the open planning living area with wooden flooring throughout and west facing bi-folding doors towards the garden. The ground floor has an additional room currently used as a playroom.
The high gloss kitchen is complete with granite worktops, built in wine rack, breakfast bar, integrated dishwasher, electric hob, fully extracting extractor fan and double oven with space for an American fridge freezer. Leading off from the kitchen, you have the utility room with plumbing for a washing machine and dryer.
The sizeable garden boasts lower levelled decking accessible from the bi-folding doors. Providing the perfect area for entertaining with stairs leading to the sizeable lawn. The garden has side access and also hosts a summer house and storage shed.
Situated in a peaceful residential area in High Salvington this property is in an ideal location fo
Entrance Hall -
Bedroom Two - 4.06m x 3.84m (13'4 x 12'7) -
En-Suite Shower Room -
Bedroom One - 5.16m x 3.78m (16'11 x 12'5) -
Bedroom Three - 3.76m x 2.97m (12'4 x 9'9) -
Family Bathroom -
Stairs To Lower Ground Floor -
Open Plan Kitchen/Living/Dining Room - 8.59m x 7.75m (28'2 x 25'5) -
Utility Room - 2.41m x 1.75m (7'11 x 5'9) -
Study - 2.69m x 2.57m (8'10 x 8'5) -
