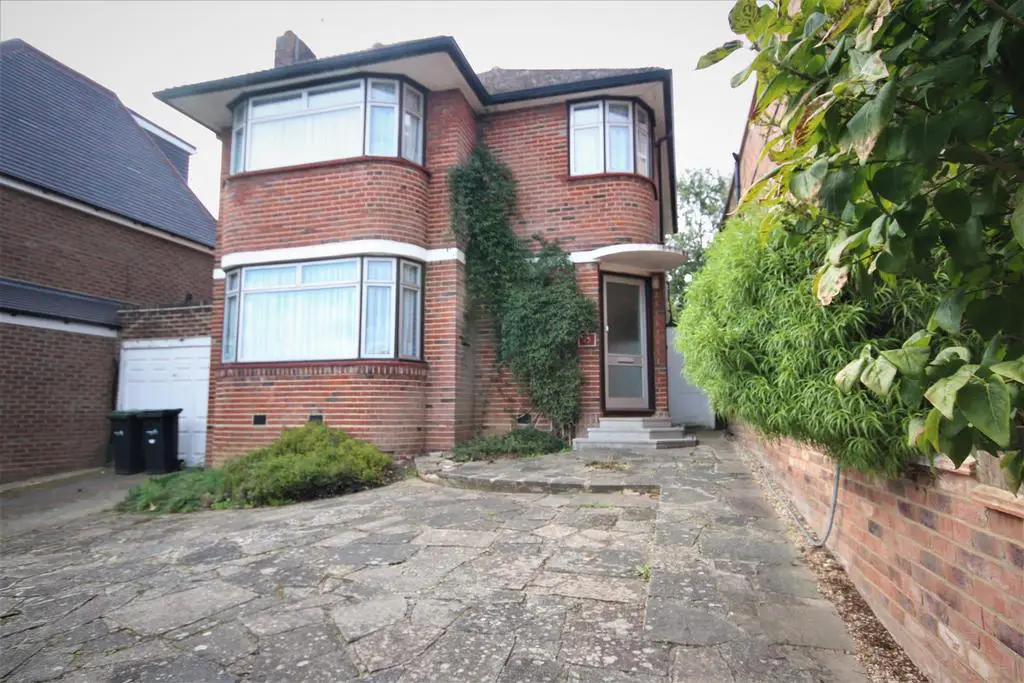
House For Sale £825,000
A LARGER THAN AVERAGE 'OLYMPIA' STYLE 3 BEDROOM FULLY DETACHED LAING BUILT HOUSE SET WELL BACK FROM THE ROAD, WITH THE BENEFIT OF A DEEP FRONT GARDEN AND AN ATTACHED GARAGE TO SIDE WITH OWN DRIVE, AMPLE OFF STREET PARKING FOR SEVERAL CARS, PLUS OFFERING EXCELLENT POTENTIAL FOR EXTENSION - SPP.
There is an Inviting Reception Hallway, 2 Separate Reception Rooms, Which Could be Connected, Kitchen, with 3 Bedrooms & Bathroom on the First Floor. The Rear Garden has an Apple Tree, Various Mature Shrubs, Paved Area and is Mainly Laid to Lawn.
Approached Via a Deep Paved Driveway and Situated in a Tree & Shrub Lined Road off Lonsdale Drive with Access to Oakwood Tube Station (Picc. Line), Shopping Parade, Bus Routes & in the Catchment for Very Popular Schools including Eversley Park & Grange Park Junior Schools, plus Highlands Secondary & Perhaps Southgate School. Certainly a Well Maintained & Spacious Family Home Worthy of an Internal Viewing.
In Need of Updating and Offered Chain Free - Subject to Probate Being Granted.
Spacious Entrance Hall: - Double Glazed Door, Parquet Flooring, Understairs Storage Cupboard. Access to All Rooms & Stairs to First Floor. Electric Heater.
Front Reception Room: - 5.18m x 3.66m (17' x 12') - Double Glazed Bay Window to Front, Cornicing.
Rear Reception Room: - 4.27m x 3.66m (14'0 x 12') - Double Glazed Bay Window to Rear, Incorporating Sliding Patio Doors, Gas Fire, Cornicing.
Kitchen: - 2.97m x 2.67m (9'9 x 8'9) - Single Drainer Sink Unit, Free Standing Base Units, Plumbed for Washing Machine. Double Glazed Window to Side, Double Glazed Door to Garden.
Bedroom 1: - 5.18m x 3.66m (17' x 12') - Double Glazed Window to Front, Fitted Wardrobes, Plus Free Standing Wardrobe Unit.
Bedroom 2: - 4.50m x 3.76m (14'9 x 12'4) - Double Glazed Window to Rear. Fitted Wardrobes with Mirrored Doors.
Bedroom 3: - 2.79m x 2.44m (9'2 x 8') - Double Glazed Window to Front.
Bathroom/Sep. Wc. -
Rear Garden: - Reasonably Secluded. Paved Patio Area, Mainly Laid to Lawn, Apple Tree + Mature Shrubs. Rear Access to Garage.
Rear Elevation Of Property: - Note: This Property is Between 2 Other Detached Houses that have been Considerably Extended. Has Scope to Side, Rear & Loft - Subject to Usual Consents.
Deep Front Garden Providing Off Street Parking: -
Pleasant Outlook To Front: -
Attached Garage With Own Drive & Off Street Parkin - 5.44m x 2.51m (17'10 x 8'3) -
There is an Inviting Reception Hallway, 2 Separate Reception Rooms, Which Could be Connected, Kitchen, with 3 Bedrooms & Bathroom on the First Floor. The Rear Garden has an Apple Tree, Various Mature Shrubs, Paved Area and is Mainly Laid to Lawn.
Approached Via a Deep Paved Driveway and Situated in a Tree & Shrub Lined Road off Lonsdale Drive with Access to Oakwood Tube Station (Picc. Line), Shopping Parade, Bus Routes & in the Catchment for Very Popular Schools including Eversley Park & Grange Park Junior Schools, plus Highlands Secondary & Perhaps Southgate School. Certainly a Well Maintained & Spacious Family Home Worthy of an Internal Viewing.
In Need of Updating and Offered Chain Free - Subject to Probate Being Granted.
Spacious Entrance Hall: - Double Glazed Door, Parquet Flooring, Understairs Storage Cupboard. Access to All Rooms & Stairs to First Floor. Electric Heater.
Front Reception Room: - 5.18m x 3.66m (17' x 12') - Double Glazed Bay Window to Front, Cornicing.
Rear Reception Room: - 4.27m x 3.66m (14'0 x 12') - Double Glazed Bay Window to Rear, Incorporating Sliding Patio Doors, Gas Fire, Cornicing.
Kitchen: - 2.97m x 2.67m (9'9 x 8'9) - Single Drainer Sink Unit, Free Standing Base Units, Plumbed for Washing Machine. Double Glazed Window to Side, Double Glazed Door to Garden.
Bedroom 1: - 5.18m x 3.66m (17' x 12') - Double Glazed Window to Front, Fitted Wardrobes, Plus Free Standing Wardrobe Unit.
Bedroom 2: - 4.50m x 3.76m (14'9 x 12'4) - Double Glazed Window to Rear. Fitted Wardrobes with Mirrored Doors.
Bedroom 3: - 2.79m x 2.44m (9'2 x 8') - Double Glazed Window to Front.
Bathroom/Sep. Wc. -
Rear Garden: - Reasonably Secluded. Paved Patio Area, Mainly Laid to Lawn, Apple Tree + Mature Shrubs. Rear Access to Garage.
Rear Elevation Of Property: - Note: This Property is Between 2 Other Detached Houses that have been Considerably Extended. Has Scope to Side, Rear & Loft - Subject to Usual Consents.
Deep Front Garden Providing Off Street Parking: -
Pleasant Outlook To Front: -
Attached Garage With Own Drive & Off Street Parkin - 5.44m x 2.51m (17'10 x 8'3) -