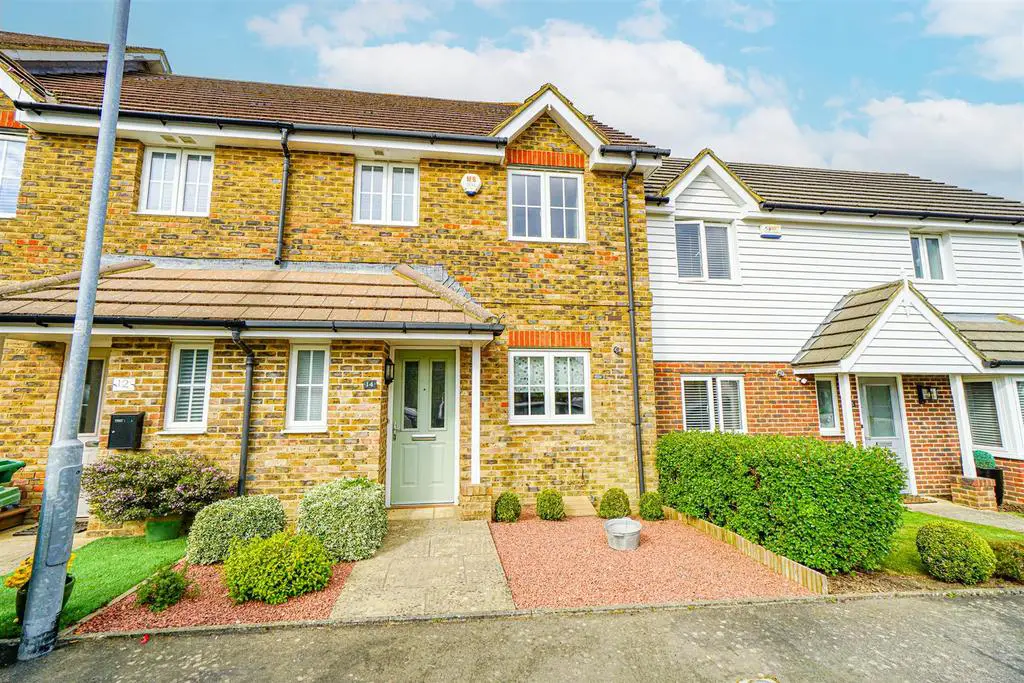
House For Sale £325,000
PCM Estate Agents are pleased to bring to the market an opportunity to purchase this well-presented TWO BEDROOMED, TWO BATHROOM, MODERN PROPERTY with a GARAGE, location close to amenities and the Conquest Hospital.
Situated in this popular location off of Harrow Lane, the property offers a GOOD SIZED LOUNGE-DINING ROOM, fitted kitchen, DOWNSTAIRS CLOAKROOM and an EN SUITE to the MASTER BEDROOM. There is a LEVEL REAR GARDEN, gas central heating and double glazing.
The properties location gives access to various amenities including a local Tesco store and schools, whilst bus services pass close by giving access to other amenities including the town centre. The Ridge is location close by giving access in and out of the town.
Viewing comes highly recommended.
Double Glazed Front Door - Opening to;
Entrance Hall - Radiator, wall mounted thermostat control for central heating, stairs rising to upper floor accommodation.
Cloakroom - Low level wc, wash basin, some decorative tiling to walls, radiator, double glazed window to front aspect.
Kitchen - 3.05m x 2.24m (10' x 7'4) - Comprising single drainer sink with cupboards under, matching wall and base units, work surfaces, partly tiled walls, built in electric oven with gas hob and cooker hood over, space and plumbing for dishwasher and washing machine, space for American style fridge freezer, concealed wall mounted gas fired boiler and controls for central heating, radiator, tiled floor, double glazed window to the front aspect.
L Shaped Lounge-Dining Room - 5.23m max x 4.65m (17'2 max x 15'3) - Two radiators, under stairs storage, double glazed window and double glazed double glazed doors opening to rear garden.
First Floor Landing - Radiator, airing cupboard, access to loft space.
Bedroom One - 4.01m x 2.90m (13'2 x 9'6) - Fitted wardrobes to one wall with sliding mirrored doors, radiator, double glazed window to the rear.
En Suite Shower Room - Tiled shower cubicle, low level wc, wash basin, decorative wall tiling, radiator, extractor fan.
Bedroom Two - 3.25m x 2.64m (10'8 x 8'8) - Radiator, double glazed window to front aspect.
Bathroom - Modern suite comprising a panelled bath with mixer tap and shower fitment, wc wash basin, decorative wall tiling, extractor fan, radiator, double glazed window to front aspect.
Outside - Front - Small area of garden arranged for ease of maintenance.
Rear Garden - Area of lawn leading to an area of decking, pathway and borders, gated rear access, close boarded fencing to sides.
Garage - Located just a few doors away to the left hand side with up and over door.
Situated in this popular location off of Harrow Lane, the property offers a GOOD SIZED LOUNGE-DINING ROOM, fitted kitchen, DOWNSTAIRS CLOAKROOM and an EN SUITE to the MASTER BEDROOM. There is a LEVEL REAR GARDEN, gas central heating and double glazing.
The properties location gives access to various amenities including a local Tesco store and schools, whilst bus services pass close by giving access to other amenities including the town centre. The Ridge is location close by giving access in and out of the town.
Viewing comes highly recommended.
Double Glazed Front Door - Opening to;
Entrance Hall - Radiator, wall mounted thermostat control for central heating, stairs rising to upper floor accommodation.
Cloakroom - Low level wc, wash basin, some decorative tiling to walls, radiator, double glazed window to front aspect.
Kitchen - 3.05m x 2.24m (10' x 7'4) - Comprising single drainer sink with cupboards under, matching wall and base units, work surfaces, partly tiled walls, built in electric oven with gas hob and cooker hood over, space and plumbing for dishwasher and washing machine, space for American style fridge freezer, concealed wall mounted gas fired boiler and controls for central heating, radiator, tiled floor, double glazed window to the front aspect.
L Shaped Lounge-Dining Room - 5.23m max x 4.65m (17'2 max x 15'3) - Two radiators, under stairs storage, double glazed window and double glazed double glazed doors opening to rear garden.
First Floor Landing - Radiator, airing cupboard, access to loft space.
Bedroom One - 4.01m x 2.90m (13'2 x 9'6) - Fitted wardrobes to one wall with sliding mirrored doors, radiator, double glazed window to the rear.
En Suite Shower Room - Tiled shower cubicle, low level wc, wash basin, decorative wall tiling, radiator, extractor fan.
Bedroom Two - 3.25m x 2.64m (10'8 x 8'8) - Radiator, double glazed window to front aspect.
Bathroom - Modern suite comprising a panelled bath with mixer tap and shower fitment, wc wash basin, decorative wall tiling, extractor fan, radiator, double glazed window to front aspect.
Outside - Front - Small area of garden arranged for ease of maintenance.
Rear Garden - Area of lawn leading to an area of decking, pathway and borders, gated rear access, close boarded fencing to sides.
Garage - Located just a few doors away to the left hand side with up and over door.
