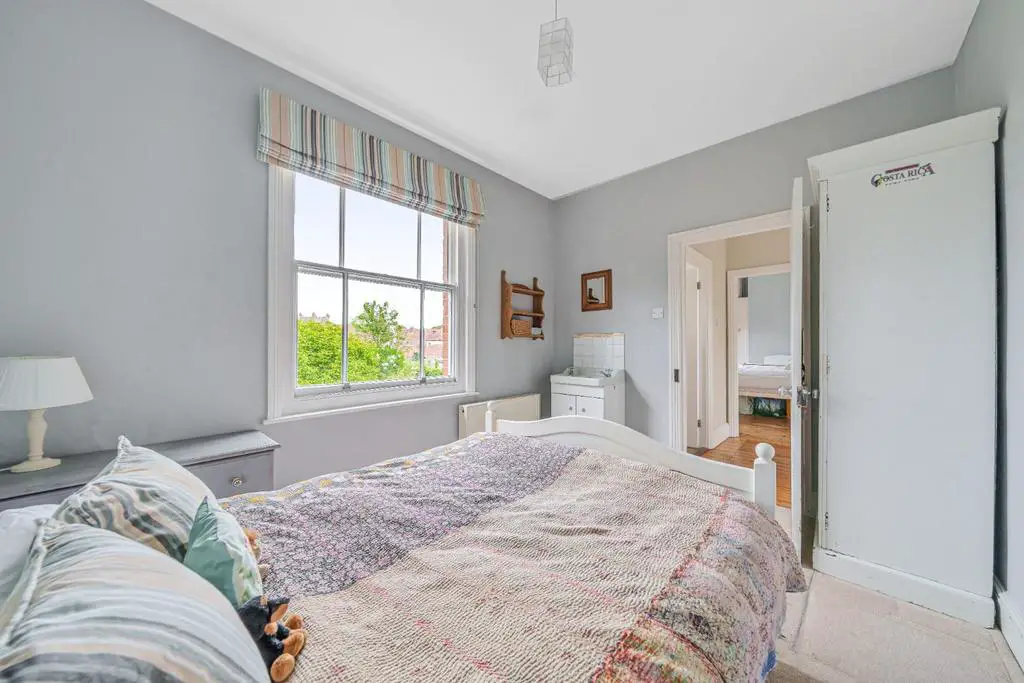
House For Sale £775,000
A most attractive, double fronted Edwardian semi-detached house in the centre of Wye village, just a short walk from local shops, schools and amenities.
The spacious and well - appointed accommodation comprises an inviting entrance hall, sitting room, family room/5th bedroom, kitchen/dining room, ground floor shower room/WC. To the first floor you will find four generously sized bedrooms and bathroom/WC. Impressive fireplaces, high ceilings and Kent Peg tiles are further benefits to note.
The rear garden enjoys a particularly secluded feel with useful outbuildings, excellent potential and many lovely countryside walks on your doorstep.
Covered Entrance Porch - With glazed frontage and wooden casement door through to:
Entrance Hall - Understairs storage cupboard housing the consumer unit, stairs to first floor, multi glazed panelled door opening to the rear.
Family Room/Study - 4.17m x 3.66m (13'8 x 12'0) - Stripped wood flooring, fireplace with marble surround housing living flame gas effect fire, ceiling with ornate coving, sash windows to front, picture rail, radiator.
Sitting Room - 5.51m x 3.84m (18'1 x 12'7) - Stripped wood flooring, open fireplace with marble surround, ceiling with ornate coving, sash bay window to front, picture rail, radiator, TV aerial point.
Kitchen/Dining Room - 2.90m x 2.11m & 3.25m x 3.10m (9'6 x 6'11 & 10'8 x - Double aspect with sash windows to rear, feature fireplace, multi panel glazed window to side, plumbing and space for washing machine, stainless steel 1 1/2 bowl sink with mixer tap and drainer unit, space for Range oven with extractor hood and lighting above, generous range of fitted wall and base units.
Ground Floor Shower Room/Wc - Tiled floor covering, wash basin inset vanity unit, mainly tiled wall finish, walk in shower housing mains shower, frosted sash window to rear, low level WC, useful built in storage cupboard housing the gas boiler, chrome heated towel rail, downlighters.
First Floor: -
Landing - Sash window to rear, downlighters, loft hatch.
Bedroom One - 5.51m x 3.78m (18'1 x 12'5) - Sash bay window to front. exposed wooden floor boards, radiator, picture rail, built in wardrobe.
Bedroom Two - 3.63m x 2.79m (11'11 x 9'2) - Sash window to rear, radiator, exposed floor boards, built in wardrobe, wall mounted hand basin with localised tiling installed.
Bedroom Three - 3.45m x 3.05m (11'4 x 10'0) - Sash window to rear, exposed floor boards, radiator, wash basin inset vanity unit.
Bedroom Four - 3.05m x 2.72m (10'0 x 8'11) - Sash window to front, radiator, exposed floor boards, built in wardrobe.
Bathroom - Panelled bath with mixer tap and shower attachment, low level WC, wash basin with chrome mixer tap, part tiled wall finish, heated towel rail, opaque sash window to rear, downlighters.
Gardens - Enjoys a sunny, wonderfully secluded and peaceful feel, mainly laid to lawn and well stocked with mature flowers, shrubs and trees. part panel enclosed fencing, outside cold water tap, lighting, side gated access.
Useful Brick Outbuildings -
Tenure - Freehold.
Services - All mains services connected.
Council Tax - Ashford Borough Council Band: E.
The spacious and well - appointed accommodation comprises an inviting entrance hall, sitting room, family room/5th bedroom, kitchen/dining room, ground floor shower room/WC. To the first floor you will find four generously sized bedrooms and bathroom/WC. Impressive fireplaces, high ceilings and Kent Peg tiles are further benefits to note.
The rear garden enjoys a particularly secluded feel with useful outbuildings, excellent potential and many lovely countryside walks on your doorstep.
Covered Entrance Porch - With glazed frontage and wooden casement door through to:
Entrance Hall - Understairs storage cupboard housing the consumer unit, stairs to first floor, multi glazed panelled door opening to the rear.
Family Room/Study - 4.17m x 3.66m (13'8 x 12'0) - Stripped wood flooring, fireplace with marble surround housing living flame gas effect fire, ceiling with ornate coving, sash windows to front, picture rail, radiator.
Sitting Room - 5.51m x 3.84m (18'1 x 12'7) - Stripped wood flooring, open fireplace with marble surround, ceiling with ornate coving, sash bay window to front, picture rail, radiator, TV aerial point.
Kitchen/Dining Room - 2.90m x 2.11m & 3.25m x 3.10m (9'6 x 6'11 & 10'8 x - Double aspect with sash windows to rear, feature fireplace, multi panel glazed window to side, plumbing and space for washing machine, stainless steel 1 1/2 bowl sink with mixer tap and drainer unit, space for Range oven with extractor hood and lighting above, generous range of fitted wall and base units.
Ground Floor Shower Room/Wc - Tiled floor covering, wash basin inset vanity unit, mainly tiled wall finish, walk in shower housing mains shower, frosted sash window to rear, low level WC, useful built in storage cupboard housing the gas boiler, chrome heated towel rail, downlighters.
First Floor: -
Landing - Sash window to rear, downlighters, loft hatch.
Bedroom One - 5.51m x 3.78m (18'1 x 12'5) - Sash bay window to front. exposed wooden floor boards, radiator, picture rail, built in wardrobe.
Bedroom Two - 3.63m x 2.79m (11'11 x 9'2) - Sash window to rear, radiator, exposed floor boards, built in wardrobe, wall mounted hand basin with localised tiling installed.
Bedroom Three - 3.45m x 3.05m (11'4 x 10'0) - Sash window to rear, exposed floor boards, radiator, wash basin inset vanity unit.
Bedroom Four - 3.05m x 2.72m (10'0 x 8'11) - Sash window to front, radiator, exposed floor boards, built in wardrobe.
Bathroom - Panelled bath with mixer tap and shower attachment, low level WC, wash basin with chrome mixer tap, part tiled wall finish, heated towel rail, opaque sash window to rear, downlighters.
Gardens - Enjoys a sunny, wonderfully secluded and peaceful feel, mainly laid to lawn and well stocked with mature flowers, shrubs and trees. part panel enclosed fencing, outside cold water tap, lighting, side gated access.
Useful Brick Outbuildings -
Tenure - Freehold.
Services - All mains services connected.
Council Tax - Ashford Borough Council Band: E.
