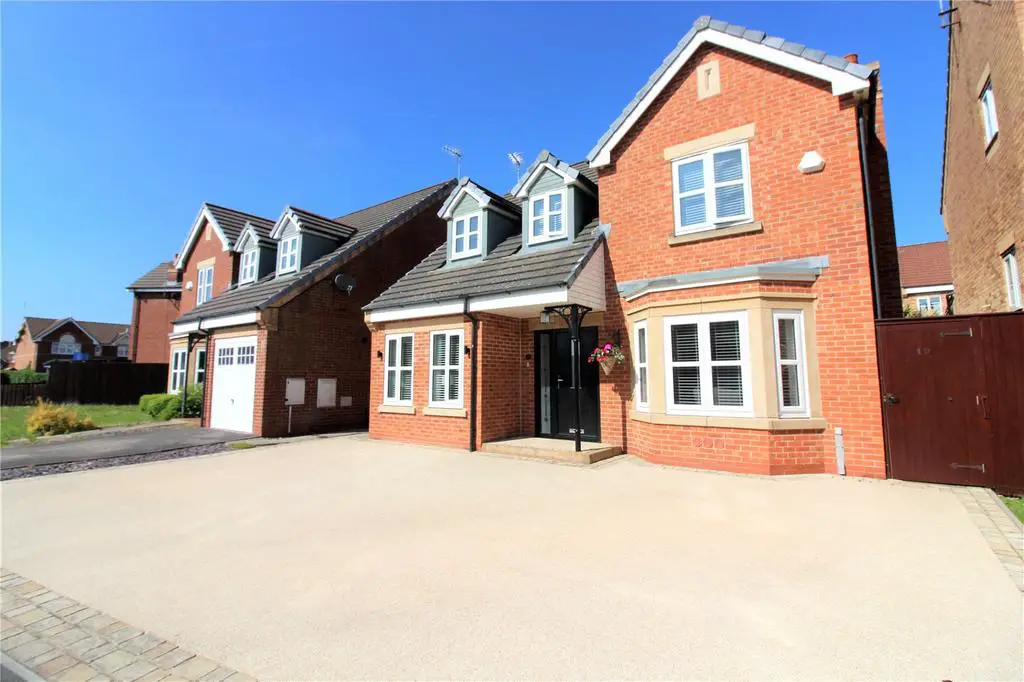
House For Sale £380,000
Simply stunning, high specification four bedroom detached house. Set within a much sought after residential area. This house has undergone a complete transformation with literally no expense spared. It surely has to be one of the best houses in the local area. This is definitely one to be viewed to be fully appreciated.
Stunning open plan living!
This beautifully presented, four bedroom, detached family home on Hogarth Drive is the perfect forever home for a growing family. From the open plan kitchen/living area to the high specifiaction en-suite and bathroom, this property truly ticks every box. Close to local amenities, reputable schools and great transport links, this is not one to be missed.
Upon arrival to the home, a large driveway can accommodate multiple cars and leads you to the front door. Once inside, a bright entrance hall welcomes you in and leads you through to all respective rooms to the ground floor. The open plan kitchen dining room with large island and flows into the conservatory. The separate lounge is the perfect snug or children's play room. The open plan kitchen/dining/living area is arguably the most eye-catching room in the house with French door leading out to the rear garden. The kitchen island homes the cooking point for keeping an eye on the children whilst you cook. The property also benefits from a downstairs WC.
The first floor offers four good-size bedrooms with the master bedroom boasting end-suite shower rooms. The family bathroom is stunning and even has a wall mounted television.
The rear garden is partly decked and then leads to a spacious lawned area, the perfect space for entertaining during those summer months.
This house is literally presented to show house standard and no expense has been spared. A true credit to the current owners.
The property has undergone an extensive renovation to a high specification incluidng......
Solid Oak staircase to hallway
Newly installed Worcester Bosch boiler and central heating system with bespoke designer radiators throughout the property
Newly installed upvc windows and doors including bifold doors
Bespoke open plan Kitchen with quality integrated appliances Full Granite worktops Designer radiators Worcester Bosch boiler
LIVING ROOM
Newly installed gas fireplace with marble surround
Newly installed 3 car Resin bound driveway with sandstone brick edging
Replacement Windows and doors with fensa certificates and 10 year guarantee
Newly installed Cavity wall insulation
New plush carpets
BATHROOM
Waterview Tv with fire stick
Underfloor heating
Waterfall shower
Freestanding bath
Porclinosa designer tiles with feature wall to both bathroom & en-suite
CONSERVATORY
High specification Thermolite roof with velux windows to conservatory
Stunning open plan living!
This beautifully presented, four bedroom, detached family home on Hogarth Drive is the perfect forever home for a growing family. From the open plan kitchen/living area to the high specifiaction en-suite and bathroom, this property truly ticks every box. Close to local amenities, reputable schools and great transport links, this is not one to be missed.
Upon arrival to the home, a large driveway can accommodate multiple cars and leads you to the front door. Once inside, a bright entrance hall welcomes you in and leads you through to all respective rooms to the ground floor. The open plan kitchen dining room with large island and flows into the conservatory. The separate lounge is the perfect snug or children's play room. The open plan kitchen/dining/living area is arguably the most eye-catching room in the house with French door leading out to the rear garden. The kitchen island homes the cooking point for keeping an eye on the children whilst you cook. The property also benefits from a downstairs WC.
The first floor offers four good-size bedrooms with the master bedroom boasting end-suite shower rooms. The family bathroom is stunning and even has a wall mounted television.
The rear garden is partly decked and then leads to a spacious lawned area, the perfect space for entertaining during those summer months.
This house is literally presented to show house standard and no expense has been spared. A true credit to the current owners.
The property has undergone an extensive renovation to a high specification incluidng......
Solid Oak staircase to hallway
Newly installed Worcester Bosch boiler and central heating system with bespoke designer radiators throughout the property
Newly installed upvc windows and doors including bifold doors
Bespoke open plan Kitchen with quality integrated appliances Full Granite worktops Designer radiators Worcester Bosch boiler
LIVING ROOM
Newly installed gas fireplace with marble surround
Newly installed 3 car Resin bound driveway with sandstone brick edging
Replacement Windows and doors with fensa certificates and 10 year guarantee
Newly installed Cavity wall insulation
New plush carpets
BATHROOM
Waterview Tv with fire stick
Underfloor heating
Waterfall shower
Freestanding bath
Porclinosa designer tiles with feature wall to both bathroom & en-suite
CONSERVATORY
High specification Thermolite roof with velux windows to conservatory
Houses For Sale Balmoral Grove
Houses For Sale Knightsbridge Court
Houses For Sale Glamis Close
Houses For Sale Palmer Close
Houses For Sale Ruskin Way
Houses For Sale Hogarth Drive
Houses For Sale Stubbs Lane
Houses For Sale Dorchester Park
Houses For Sale Dorchester Way
Houses For Sale Hampton Chase
Houses For Sale Knightsbridge Court
Houses For Sale Glamis Close
Houses For Sale Palmer Close
Houses For Sale Ruskin Way
Houses For Sale Hogarth Drive
Houses For Sale Stubbs Lane
Houses For Sale Dorchester Park
Houses For Sale Dorchester Way
Houses For Sale Hampton Chase
