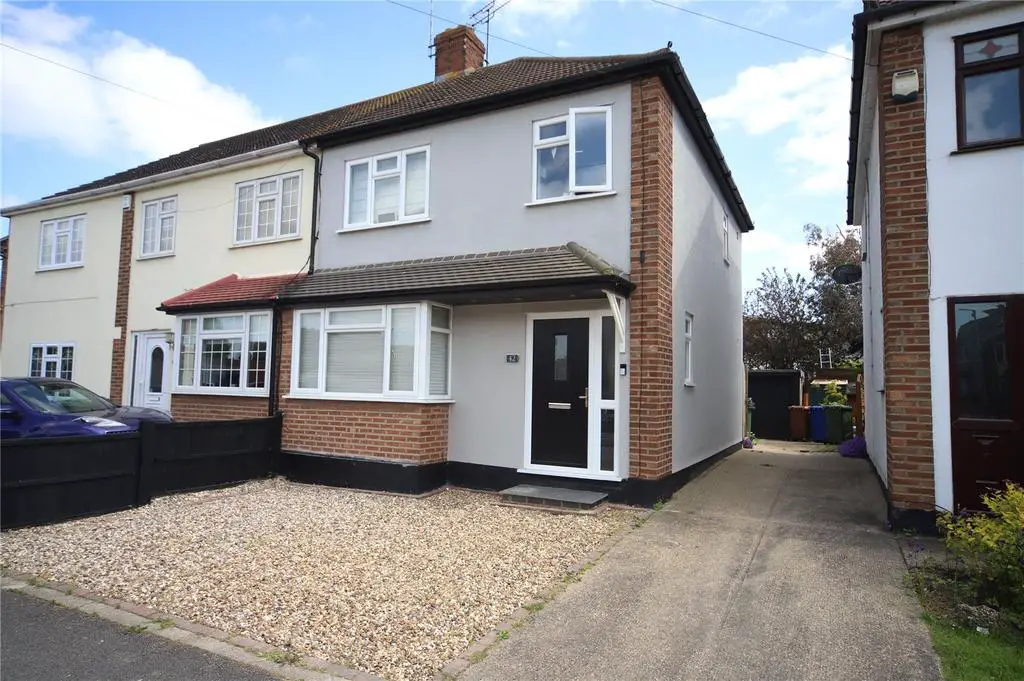
House For Sale £425,000
Close By Train Station, Shops & St Clere's " School * FEATURE LENGTH 27'9 GARAGE * BEAUTIFULLY & STYLISHLY presented 3 BEDROOM SEMI DETACHED home with a 45FT GARDEN and a spec thats fully ready to impress. Great Opportunity !
Entrance Hall 12'5" x 5'8" (3.78m x 1.73m)
Impressive entrance hall presented with wood style flooring, smooth finish ceiling with inset lighting, double glazed window at side, stairs to 1st floor and open style to kitchen diner
Kitchen Dining Room 17' x 11'7" (5.18m x 3.53m)
A stylish and well functioning open kitchen dining design presnted with modern kitchen, wood style flooring, smooth finish ceiling with inset lighting, radiator, double glazed window and patio door. Cupboard houses gas boiler. Under stair storage space has plumbing for washing machine. Open styling to the lounge.
Lounge 14'2" x 10'8" (4.32m x 3.25m)
Modern Lounge design with double glazed half bay style window, fitted carpet, smooth finish ceiling with inset lighting, radiator.
Landing
The landing has access to loft space, double glazed window to the side, fitted carpet and smooth finish ceiling with inset lighting.
Bedroom 1 12'9" x 10'4" (3.89m x 3.15m)
Spacious bedroom with double glazed window to the front, smooth finish ceiling with inset lighting, radiator and fitted carpet.
Bedroom 2 11'8" x 10'4" (3.56m x 3.15m)
Another great bedroom, presented with built in cupboard, smooth finish ceiling with inset lighting, radiator heating and double glazed window to the rear.
Bedroom 3 8'6" x 6'4" (2.6m x 1.93m)
Very nicely presented 3rd bedroom with double glazed window to the front, fitted carpet, radiator and smooth finish ceiling.
Bathroom 6'3" x 5'4" (1.9m x 1.63m)
Attractive bathroom design with shower over bath suite complimeted with tile flooring, towel rail radiator, double glazed window and smooth finish ceiling with inset lighting.
Front Exterior
Off road parking provided, dual driveway access to the garage.
Garage 27'9" x 7'6" approx (8.46m x 2.29m approx)
Feature length garage with up and over door and personal door.
Garden 45' (13.72m)
Approx 45ft Garden with Lawn area, access to garage and gated access at side
Location
The home is located in a popular part of Stanford Le hope , with close by train station, Park area, Nature reserve, Shops, Bus route,close by A13 road links and Popular schools including "St Clere's". See Map for fuller information.
Entrance Hall 12'5" x 5'8" (3.78m x 1.73m)
Impressive entrance hall presented with wood style flooring, smooth finish ceiling with inset lighting, double glazed window at side, stairs to 1st floor and open style to kitchen diner
Kitchen Dining Room 17' x 11'7" (5.18m x 3.53m)
A stylish and well functioning open kitchen dining design presnted with modern kitchen, wood style flooring, smooth finish ceiling with inset lighting, radiator, double glazed window and patio door. Cupboard houses gas boiler. Under stair storage space has plumbing for washing machine. Open styling to the lounge.
Lounge 14'2" x 10'8" (4.32m x 3.25m)
Modern Lounge design with double glazed half bay style window, fitted carpet, smooth finish ceiling with inset lighting, radiator.
Landing
The landing has access to loft space, double glazed window to the side, fitted carpet and smooth finish ceiling with inset lighting.
Bedroom 1 12'9" x 10'4" (3.89m x 3.15m)
Spacious bedroom with double glazed window to the front, smooth finish ceiling with inset lighting, radiator and fitted carpet.
Bedroom 2 11'8" x 10'4" (3.56m x 3.15m)
Another great bedroom, presented with built in cupboard, smooth finish ceiling with inset lighting, radiator heating and double glazed window to the rear.
Bedroom 3 8'6" x 6'4" (2.6m x 1.93m)
Very nicely presented 3rd bedroom with double glazed window to the front, fitted carpet, radiator and smooth finish ceiling.
Bathroom 6'3" x 5'4" (1.9m x 1.63m)
Attractive bathroom design with shower over bath suite complimeted with tile flooring, towel rail radiator, double glazed window and smooth finish ceiling with inset lighting.
Front Exterior
Off road parking provided, dual driveway access to the garage.
Garage 27'9" x 7'6" approx (8.46m x 2.29m approx)
Feature length garage with up and over door and personal door.
Garden 45' (13.72m)
Approx 45ft Garden with Lawn area, access to garage and gated access at side
Location
The home is located in a popular part of Stanford Le hope , with close by train station, Park area, Nature reserve, Shops, Bus route,close by A13 road links and Popular schools including "St Clere's". See Map for fuller information.
