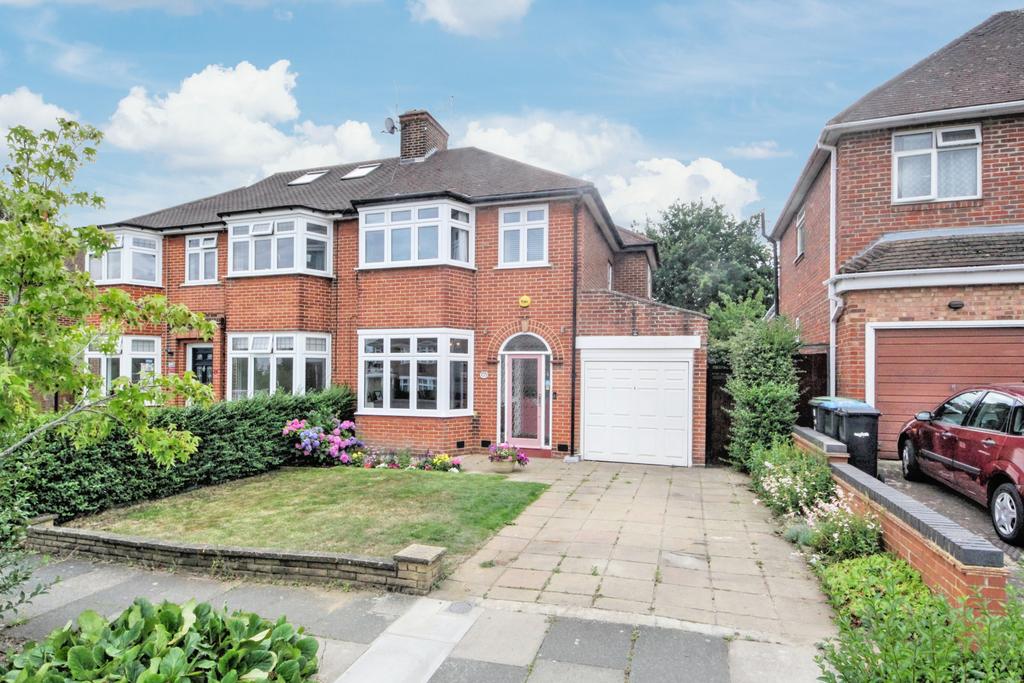
House For Sale £785,000
Addison Townsend are delighted to offer for sale this beautifully presented and extended three bedroom semi detached house located in this quiet residential road within 0.6 miles of Oakwood Underground Station, close to local parks and in excellent primary and secondary school catchments. The property offers spacious accommodation throughout including, front reception room, extended open plan kitchen/dining room, guest cloakroom/utility, three bedrooms and a four piece family bathroom. Externally the property benefits from approximately 80' South West facing garden, garage and off street parking. The property further benefits from, brand new UPVC double glazing throughout, fully rewired, new radiators, 3 years old high capacity combination boiler and a wealth of potential for further extension including garage conversion, rear extension, first floor extension and loft conversion; all subject to the usual planning permission.
Property additional info
Entrance Porch: 0.60m x 1.69m (2' 0" x 5' 7")
Entrance via wooden door with glazed insert. Windows to front aspect.
Entrance Hall: 4.03m x 1.82m (13' 3" x 6' 0")
Entrance via wooden door with glazed insert. Windows to front aspect. Laminate wood floor. Radiator. Understair storage. Ceiling coving.
Front Reception Room: 4.29m x 3.40m (14' 1" x 11' 2")
Double glazed bay window to front aspect. Radiator. Fitted carpet. Ceiling coving. Fitted cupboard unit.
Rear Reception Room: 5.06m x 3.23m (16' 7" x 10' 7")
Double glazed bay window to rear aspect with door providing access to the garden. Radiator. Ceiling coving. Laminate wood floor. Open plan to kitchen/dining area.
Kitchen/Dining: 3.42m x 4.42m (11' 3" x 14' 6")
Range of wall and base units with composite work surfaces and splash back tiling. Sink and drainer with mixer taps. Integrated Neff electric oven and induction hobs with extractor hood. Integrated Neff dishwasher. Double glazed window to rear aspect. Laminate wood flooring. Space for fridge freezer. Door to cloakroom/utility room.
Guest Cloakroom/Utility Room: 1.85m x 1.97m (6' 1" x 6' 6")
Low level flush W.C. Wash hand basin with splash back tiling. Vinyl cushioned flooring. Cupboards housing plumbing for washing machine and tumble drier.
Landing: 2.54m x 1.80m (8' 4" x 5' 11")
Turning staircase to first floor landing. Stained glass window to side with secondary glazing. Fitted carpet.
Bedroom One: 5.03m x 3.30m (16' 6" x 10' 10")
Double glazed bay window to front aspect. Radiator. Fitted wardrobes. Ceiling coving.
Bedroom Two: 4.34m x 3.30m (14' 3" x 10' 10")
Double glazed bay window to rear aspect. Radiator. Fitted carpet.
Bedroom Three: 2.82m x 1.80m (9' 3" x 5' 11")
Double glazed window to front aspect. Ceiling coving. Fitted carpet.
Bathroom: 2.08m x 2.97m (6' 10" x 9' 9")
Shower cubicle with wall mounted shower attachment. Panelled bath. Low level flush W.C. Pedestal wash hand basin. Chrome towel rail. Cupboard with radiator. Double glazed window to side aspect. Tiled walls and floor.
Garden: 23.48m x 9.51m (77' 0" x 31' 2")
Paved patio. Laid to lawn with mature shrub and tree borders. Shed to rear. Side access.
Garage/Storage: 3.30m x 2.31m (10' 10" x 7' 7")
Electric up and over garage door. Electric and light supplied.
Driveway:
Part paved driveway and part lawned area with shrub borders.