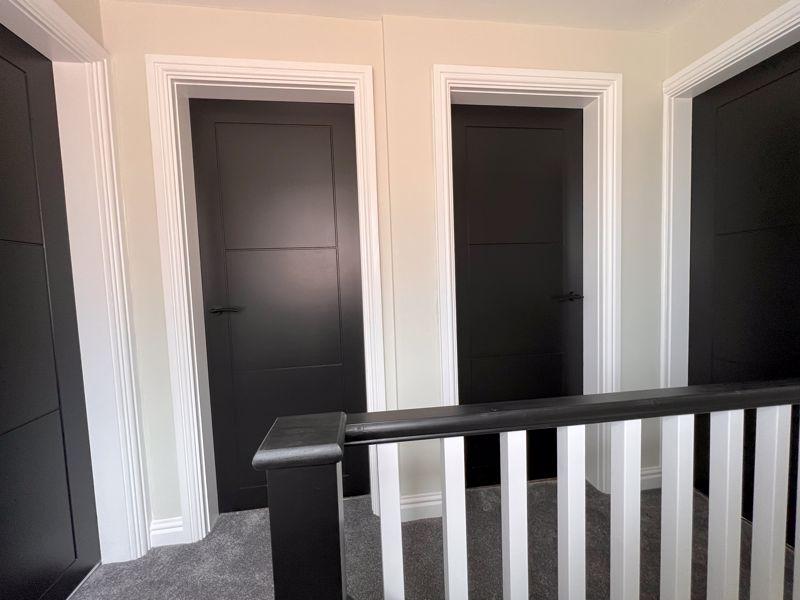
House For Sale £325,000
We are delighted to present to market this exquisitely refurbished family home with fabulous attention detail and beautiful interiors throughout. Located on Poolehouse road a highly sought after residential area in Great Barr in close proximity to the M6 motorway network, shopping amenities and both Grove Vale Primary and Q3 Academy schools. This three bedroom semi detached, extended home is brought to market with the added benefit of having no upward chain. Approached via a stylish and intricately designed driveway you are greeted by an extended pitched roof frontage which opens into entry porch area giving access into the hallway. The hallway is welcoming and spacious with a herringbone floor, stairs with attractive staircase runner to the first floor, doors to all downstairs rooms, an under stairs store cupboard, a sleek guest W.C with attractive brass fittings and a utility store room which houses the boiler and has space for a washing machine with a water waste pipe fitted. The front lounge offers soft grey carpets, modern colour scheme, bay window and eye catching overhead mood lighting with multiple settings. Travelling back through the hallway there are two doors giving access into an extended open plan kitchen and reception area giving the owner advantage of dual aspect living and dining space. The reception area offers excellent scope for a lovely sitting room with herringbone flooring running throughout. The kitchen offers a range of high quality wall and base cabinets with stylish countertops and breakfast bar with metro tile splash backs, lovely overhead brass light fittings, modern sink and side drainer with brass tap fitting, ‘Neff’ gas hob and oven, and space for all integrated appliances. To the side of the kitchen area are double patio doors opening out to the garden, giving pleasant garden views whilst enjoying breakfast or dining. Travelling onto the landing which features a black and white colour scheme with black panelled doors leading to each room including three bedrooms including two good Doubles and a smaller but reasonable size third bedroom. Completing the internal accommodation is a beautiful family bathroom which benefits from a modern tiled suite, bath with shower over with in built vanity storage , matt black glass panel screen, heated towel rail, W.C, wide hand wash basin with storage underneath and a touch screen mirror with built in lighting. Externally the garden is a great size wide plot with a new patio perfect for entertaining, freshly turfed grass lawn, fencing to the perimeters, space at rear for garden shed or summerhouse. Looking back towards the house from the garden you will appreciate the aesthetic of a fabulous pitched roof extension. This family home is definitely a one off and we would encourage arranging an internal viewing as soon as possible.
Further Key things to know – Brand New Electrics (inc certificates), Brand New Boiler (with warranty), Google Nest Heating control Spot lights throughout Front & Rear Outdoor lights ,New Carpets and Herringbone flooring , Composite front door , Modern Black internal doors, Interlinked Smoke Alarms
Entrance Porch
Hallway - 27' 3'' x 5' 7'' (8.3m x 1.7m)
Front Lounge - 15' 1'' x 9' 10'' (4.6m x 3m)
Open Plan Kitchen / Reception room - 27' 3'' x 16' 5'' (8.3m x 5m)
Downstairs W.C
Utility Store
Landing - 8' 2'' x 7' 3'' (2.5m x 2.2m)
Bedroom One - 13' 5'' x 9' 10'' (4.1m x 3m)
Bedroom Two - 13' 5'' x 9' 10'' (4.1m x 3m)
Bedroom Three - 8' 10'' x 5' 11'' (2.7m x 1.8m)
Family Bathroom - 9' 6'' x 6' 3'' (2.9m x 1.9m)
Council Tax Band: C
Tenure: Freehold
Further Key things to know – Brand New Electrics (inc certificates), Brand New Boiler (with warranty), Google Nest Heating control Spot lights throughout Front & Rear Outdoor lights ,New Carpets and Herringbone flooring , Composite front door , Modern Black internal doors, Interlinked Smoke Alarms
Entrance Porch
Hallway - 27' 3'' x 5' 7'' (8.3m x 1.7m)
Front Lounge - 15' 1'' x 9' 10'' (4.6m x 3m)
Open Plan Kitchen / Reception room - 27' 3'' x 16' 5'' (8.3m x 5m)
Downstairs W.C
Utility Store
Landing - 8' 2'' x 7' 3'' (2.5m x 2.2m)
Bedroom One - 13' 5'' x 9' 10'' (4.1m x 3m)
Bedroom Two - 13' 5'' x 9' 10'' (4.1m x 3m)
Bedroom Three - 8' 10'' x 5' 11'' (2.7m x 1.8m)
Family Bathroom - 9' 6'' x 6' 3'' (2.9m x 1.9m)
Council Tax Band: C
Tenure: Freehold
