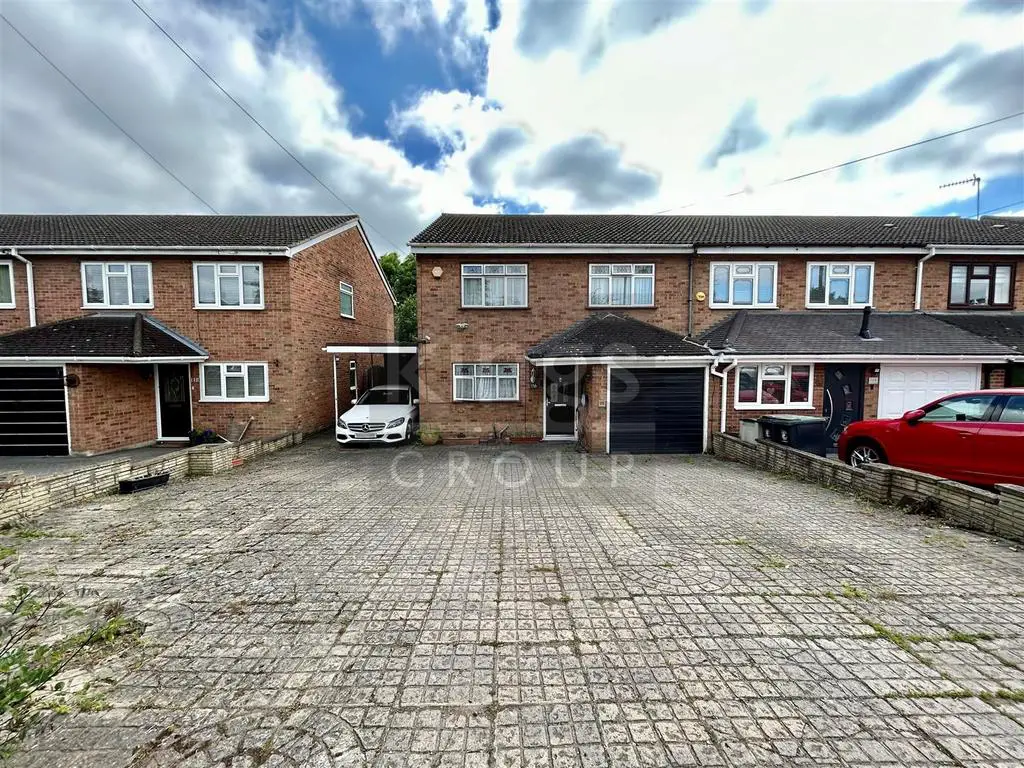
House For Sale £560,000
Kings Group presents this 4-bedroom end of terrace property for sale. The ground floor consists of an entrance hallway, a generously sized living room measuring 21'04" x 14'10", a dining room, another reception and a kitchen with grey base & eye level units, cream roll top work surfaces, and red tiled splashbacks. Additionally, there is a utility/office space and a downstairs w.c. The first floor of the property comprises four double bedrooms, two of which include fitted wardrobes and a fully tiled family bathroom which also includes a shower. At the rear of the property is a low maintenance garden with astro-turf and a decking area, perfect for outdoor entertainment during the summer months. To front of the property is ample off-street parking and garage. The property also benefits from the potential to extend STPP. Council tax band D. EPC rating D.
Situated in a highly convenient location with easy access to local shops, schools, and transport links to the M25 and falls within the catchment area of excellent local primary and secondary schools.
To arrange a viewing and avoid disappointment, please contact[use Contact Agent Button]!
Hall -
Living Room - 6.50m x 4.52m (21'04 x 14'10) -
Dining Room - 3.66m x 2.36m (12'0 x 7'9) -
Reception - 5.13m x 2.39m (16'10 x 7'10) -
Kitchen - 3.45m x 2.90m (11'4 x 9'6) -
Office / Utility Room - 4.52m x 2.08m (14'10 x 6'10) -
Downstairs W.C -
Landing -
Bedroom - 4.55m x 3.66m (14'11 x 12') -
Bedroom - 4.55m x 2.77m (14'11 x 9'1) -
Bedroom - 3.00m x 2.44m (9'10 x 8'0) -
Bedroom - 2.74m x 2.69m (9'0 x 8'10) -
Bathroom - 2.74m x 1.93m (9'0 x 6'4 ) -
Garage -
Situated in a highly convenient location with easy access to local shops, schools, and transport links to the M25 and falls within the catchment area of excellent local primary and secondary schools.
To arrange a viewing and avoid disappointment, please contact[use Contact Agent Button]!
Hall -
Living Room - 6.50m x 4.52m (21'04 x 14'10) -
Dining Room - 3.66m x 2.36m (12'0 x 7'9) -
Reception - 5.13m x 2.39m (16'10 x 7'10) -
Kitchen - 3.45m x 2.90m (11'4 x 9'6) -
Office / Utility Room - 4.52m x 2.08m (14'10 x 6'10) -
Downstairs W.C -
Landing -
Bedroom - 4.55m x 3.66m (14'11 x 12') -
Bedroom - 4.55m x 2.77m (14'11 x 9'1) -
Bedroom - 3.00m x 2.44m (9'10 x 8'0) -
Bedroom - 2.74m x 2.69m (9'0 x 8'10) -
Bathroom - 2.74m x 1.93m (9'0 x 6'4 ) -
Garage -
