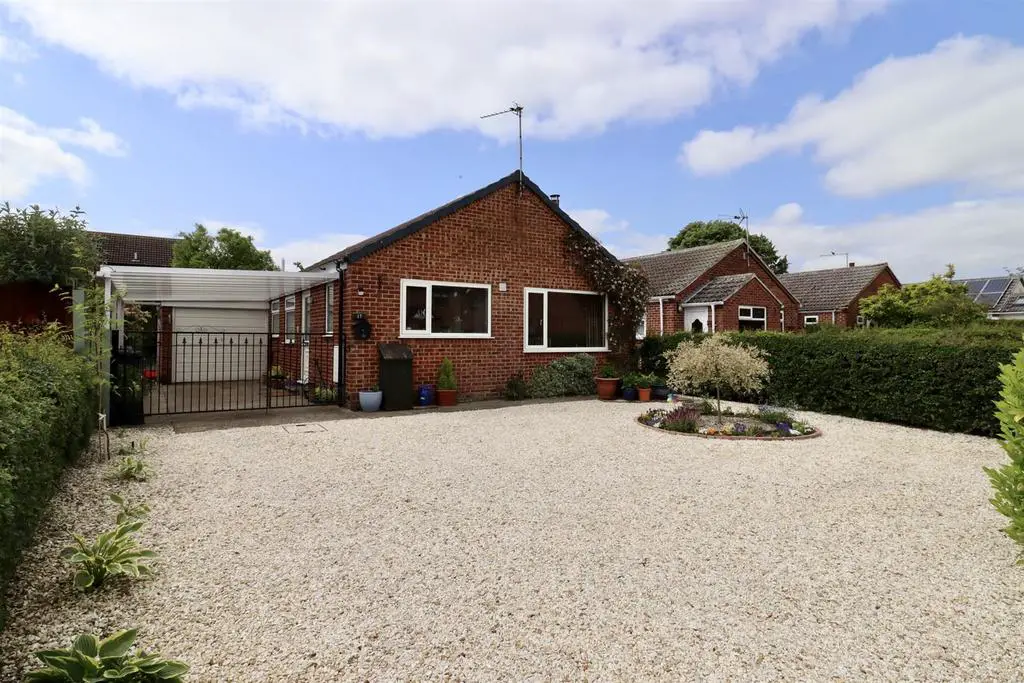
House For Sale £275,000
This charming two bedroom detached bungalow is a true gem that combines modern elegance with comfortable living. The heart of this home is the modern kitchen diner, boasting sleek gloss units with ample space for a dining table, the perfect spot to entertain family and friends. Adjacent to the kitchen is the spacious sitting room, which offers a generous area with multi-fuel stove, adding a touch of traditional charm. The stunning conservatory spans the rear of the property. The bifold doors seamlessly connect the indoor and outdoor spaces, flooding the room with natural light. There are two generously sized bedrooms and modern shower room. As you step outside, you'll find a low-maintenance rear garden adorned with paved and gravelled areas, making it effortlessly enjoyable. Abundant flowers bring vibrant colours, a serene environment to unwind or entertain outdoors. The front garden boasts ample parking space, with a gravelled area, driveway, and car port leading to the detached garage.
East Riding of Yorkshire Council Band: C
The Accommodation Comprises -
Kitchen/Diner - 5.39m x 2.87m (17'8" x 9'4") - Fitted with a range of floor and wall units with complimentary granite worktops. Integrated eye level double Neff oven, integrated dishwasher, integrated fridge and freezer, integrated microwave. Stainless steel sink unit, four ring hob supplied by Calor Gas bottles. Recessed ceiling lights, radiator, PVC Side entrance door.
Inner Hallway - Fitted Cupboard, access to loft.
Sitting Room - 5.84m x 3.33m (19'1" x 10'11") - Multi fuel stove set on a tiled hearth with wooden surround. Ceiling coving, two radiators, Tv point.
Bedroom One - 4.26m max x 3.34m (13'11" max x 10'11") - Fitted cupboard, radiator and ceiling coving.
Bedroom Two - 3.33m x 2.87m (10'11" x 9'4") - Patio doors leading into conservatory, ceiling coving, radiator.
Conservatory - 2.48m x 5.63m (8'1" x 18'5") - Tiled flooring, PVC windows to three sides, bifold doors leading to rear garden. Electric underfloor heating.
Shower Room - Three piece white suite comprising step in shower cubicle, low flush WC and wash hand basin. Fully tiled walls, tiled flooring, chrome electric heated towel radiator.
Outside - As you step outside, you'll find a low-maintenance rear garden adorned with paved and gravelled areas, making it effortlessly enjoyable. Abundant flowers bring vibrant colours, a serene environment to unwind or entertain outdoors. The front garden boasts ample parking space, with a gravelled area, driveway, and car port leading to the detached garage.
Garage - Up and over door, power and light. Oil central heating boiler, plumbing for automatic washing machine.
Additional Information -
Services - Mains Water, Oil, Electricity and Drainage.
Appliances - No appliances have been tested by the agent.
East Riding of Yorkshire Council Band: C
The Accommodation Comprises -
Kitchen/Diner - 5.39m x 2.87m (17'8" x 9'4") - Fitted with a range of floor and wall units with complimentary granite worktops. Integrated eye level double Neff oven, integrated dishwasher, integrated fridge and freezer, integrated microwave. Stainless steel sink unit, four ring hob supplied by Calor Gas bottles. Recessed ceiling lights, radiator, PVC Side entrance door.
Inner Hallway - Fitted Cupboard, access to loft.
Sitting Room - 5.84m x 3.33m (19'1" x 10'11") - Multi fuel stove set on a tiled hearth with wooden surround. Ceiling coving, two radiators, Tv point.
Bedroom One - 4.26m max x 3.34m (13'11" max x 10'11") - Fitted cupboard, radiator and ceiling coving.
Bedroom Two - 3.33m x 2.87m (10'11" x 9'4") - Patio doors leading into conservatory, ceiling coving, radiator.
Conservatory - 2.48m x 5.63m (8'1" x 18'5") - Tiled flooring, PVC windows to three sides, bifold doors leading to rear garden. Electric underfloor heating.
Shower Room - Three piece white suite comprising step in shower cubicle, low flush WC and wash hand basin. Fully tiled walls, tiled flooring, chrome electric heated towel radiator.
Outside - As you step outside, you'll find a low-maintenance rear garden adorned with paved and gravelled areas, making it effortlessly enjoyable. Abundant flowers bring vibrant colours, a serene environment to unwind or entertain outdoors. The front garden boasts ample parking space, with a gravelled area, driveway, and car port leading to the detached garage.
Garage - Up and over door, power and light. Oil central heating boiler, plumbing for automatic washing machine.
Additional Information -
Services - Mains Water, Oil, Electricity and Drainage.
Appliances - No appliances have been tested by the agent.
