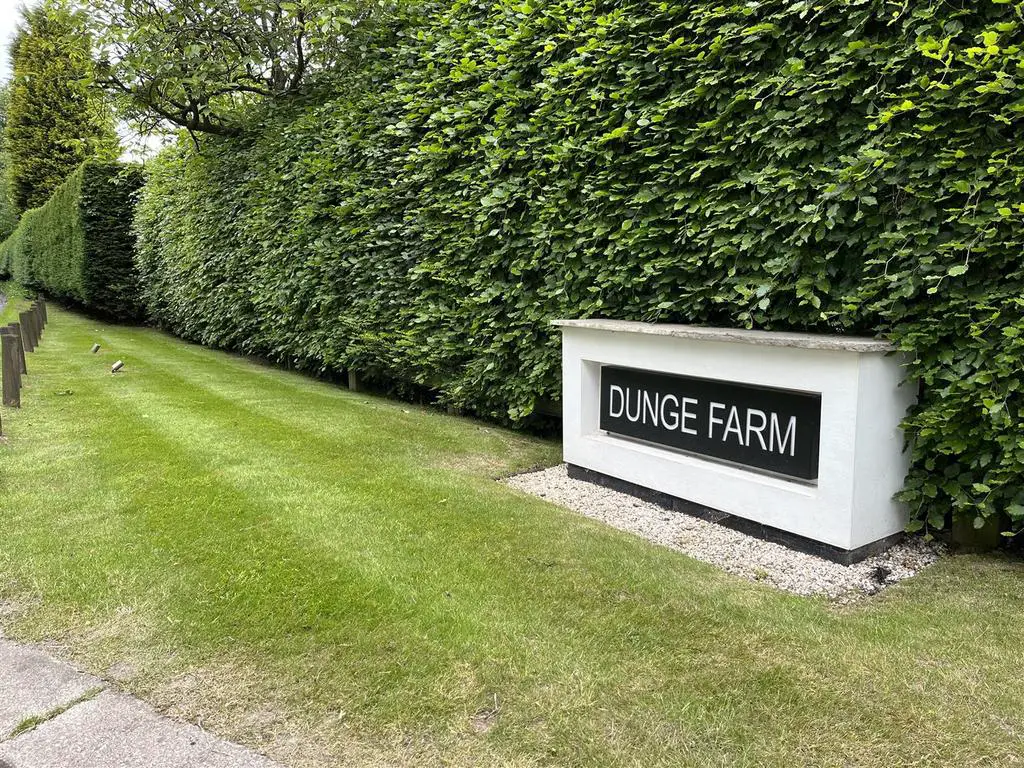
House For Sale £649,950
This stunning, detached barn conversion is situated in a small development by August Blake, one of only seven properties situated in a superb rural location yet within easy reach of Alderley village. The property enjoys the benefit of large private gardens with fantastic views. In brief the accommodation comprises: to the ground floor, entrance hall and reception kitchen area with integrated appliances. To the first floor there is a master bedroom with en suite shower, a four piece bathroom suite with limestone tiling and second bedroom. To the outside the property is approached via an electrically operated sliding gate leading to the front courtyard providing ample parking. To the rear there is a lawned garden with decking area and a lower level walled patio area with open views.
Entrance Hall - Oak panelled front door, limestone tiled floor, glazed roof, entry phone system, built in boiler cupboard housing wall mounted gas central heating boiler. Wood staircase with contemporary glass balustrade.
Reception Kitchen Area - 10.16m x 3.43m (33'4" x 11'3" ) - Fitted with a range of contemporary base and wall units with Corian work surfaces. Integrated appliances including oven, microwave, four ring hob with extractor hood over, dishwasher and fridge with freezer below. downlighting, feature gas fire, varnished wood floor, and french doors to patio area.
First Floor -
Master Bedroom - 4.60m x 3.99m (15'1" x 13'1" ) - With built in wardrobes, French doors leading onto the front patio area, radiator, vaulted ceiling with downlighting
En Suite - Fitted with a three piece suite comprising walk double shower with shower head and separate hand held shower, vanity wash hand basin with cupboard below, low level wc, limestone walls and floor, radiator, downlighting, shaver socket and extractor fan.,
Bathroom - Fitted with a four piece suite comprising panelled bath with wall mounted shower over, vanity wash hand basin with cupboard below. low level wc, towel rail, downlighting, extractor fan, limestone tiled floor and part tiled limestone to the walls.
Bedroom Two - 3.71m x 2.64m (12'2" x 8'8") - With built in wardrobes, vaulted ceiling with downlighting, radiator and double french doors to front patio area.
Outside - To the front the property is approached through electrically operated sliding gate leading to the front courtyard with the driveway providing off road parking. To the rear the garden is laid to lawn with raised decking area and a lower level walled patio area with superb views of the countryside.
Entrance Hall - Oak panelled front door, limestone tiled floor, glazed roof, entry phone system, built in boiler cupboard housing wall mounted gas central heating boiler. Wood staircase with contemporary glass balustrade.
Reception Kitchen Area - 10.16m x 3.43m (33'4" x 11'3" ) - Fitted with a range of contemporary base and wall units with Corian work surfaces. Integrated appliances including oven, microwave, four ring hob with extractor hood over, dishwasher and fridge with freezer below. downlighting, feature gas fire, varnished wood floor, and french doors to patio area.
First Floor -
Master Bedroom - 4.60m x 3.99m (15'1" x 13'1" ) - With built in wardrobes, French doors leading onto the front patio area, radiator, vaulted ceiling with downlighting
En Suite - Fitted with a three piece suite comprising walk double shower with shower head and separate hand held shower, vanity wash hand basin with cupboard below, low level wc, limestone walls and floor, radiator, downlighting, shaver socket and extractor fan.,
Bathroom - Fitted with a four piece suite comprising panelled bath with wall mounted shower over, vanity wash hand basin with cupboard below. low level wc, towel rail, downlighting, extractor fan, limestone tiled floor and part tiled limestone to the walls.
Bedroom Two - 3.71m x 2.64m (12'2" x 8'8") - With built in wardrobes, vaulted ceiling with downlighting, radiator and double french doors to front patio area.
Outside - To the front the property is approached through electrically operated sliding gate leading to the front courtyard with the driveway providing off road parking. To the rear the garden is laid to lawn with raised decking area and a lower level walled patio area with superb views of the countryside.
