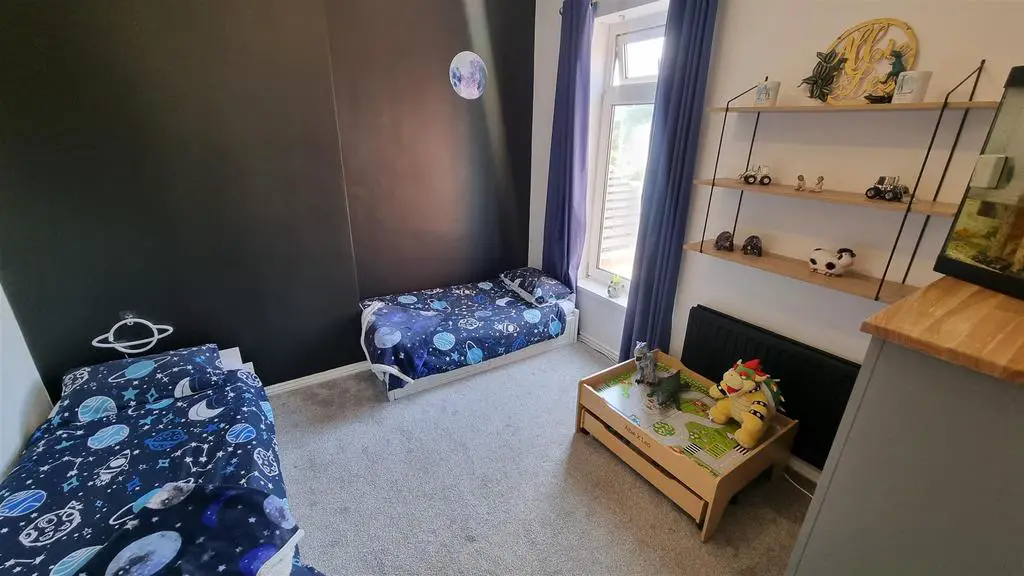
House For Sale £120,000
We are delighted to offer for sale this lovely THREE BEDROOM terraced property located in Willington. Willington has a range of amenities, schooling and recreational facilities and is ideally placed for the commuter with good road links to Durham, Bishop Auckland and Newcastle. The property in brief comprises of entrance, LOUNGE DINER, kitchen and rear porch/UTILITY, to the first floor there is three bedrooms and FAMILY BATHROOM. Externally the property benefits from an ENCLOSED FORECOURT to the front and to the rear DOUBLE DETACHED GARAGE and GARDEN. There is the potential to purchase an extra GARDEN/STORAGE/allotment area by separate negotiation.
Ground Floor -
Entrance - Accessed via a UPVC entrance door and stairs rise to the first floor.
Lounge Diner - 5.261 x 7.194 (17'3" x 23'7") - Having a dual aspect this room has two UPVC windows at either end, currently used as one open space but could easily be made into two rooms if required. Wood effect laminate flooring, two central heating radiators, useful storage cupboard and access to an under stair storage cupboard with power.
Kitchen - 2.652 x 3.289 (8'8" x 10'9") - Fitted with grey base and wall mounted storage units with laminate work surfaces over adn tiled splash backs, integrated electric oven, gas hob with extraction fan over, one and half bowl ceramic sink and UPVC window above. central heating radiator.
Rear Porch/Utility - UPVC door and window to the rear, under counter space and plumbing for a washing machine with additional storage if required. The boiler can be found here.
First Floor -
Landing - Stairs rise from the entrance of the property and provide access to a useful storage cupboard housing the water tank, the loft and a central heating radiator.
The loft has been fully plastered with a pull down ladder and Velux roof light.
Bedroom One - 4.301 x 4.246 (14'1" x 13'11") - Located to the front elevation of the property having UPVC window, central heating radiator and useful storage cupboard.
Bedroom Two - 3.156 x 3.005 (10'4" x 9'10") - Having UPVC window, central heating radiator and storage cupboard.
Bedroom Three - 1.704 x 3.263 max (5'7" x 10'8" max) - Located to the rear elevation of the property having UPVC window and central heating radiator.
Bathroom - Fitted with a wash hand basin, WC and bath with electric shower over, obscured UPVC window, partially tiled and central heating radiator.
Exterior - Located to the front o the property is a graveled forecourt and to the rear a enclosed yard. Over the lane is access to the garden which is ready for someone to landscape as they wish bounded by fencing.
Double Garage - Having electric door, power and lighting. Personnel door to the side elevation.
Agents Note - There is a further plot of land available by separate negotiation which is located within walking distance of the property. Moe information can be obtained from the office.
Energy Performance Certificate - To view the full energy performance certificate for this property please use the link below:
Ground Floor -
Entrance - Accessed via a UPVC entrance door and stairs rise to the first floor.
Lounge Diner - 5.261 x 7.194 (17'3" x 23'7") - Having a dual aspect this room has two UPVC windows at either end, currently used as one open space but could easily be made into two rooms if required. Wood effect laminate flooring, two central heating radiators, useful storage cupboard and access to an under stair storage cupboard with power.
Kitchen - 2.652 x 3.289 (8'8" x 10'9") - Fitted with grey base and wall mounted storage units with laminate work surfaces over adn tiled splash backs, integrated electric oven, gas hob with extraction fan over, one and half bowl ceramic sink and UPVC window above. central heating radiator.
Rear Porch/Utility - UPVC door and window to the rear, under counter space and plumbing for a washing machine with additional storage if required. The boiler can be found here.
First Floor -
Landing - Stairs rise from the entrance of the property and provide access to a useful storage cupboard housing the water tank, the loft and a central heating radiator.
The loft has been fully plastered with a pull down ladder and Velux roof light.
Bedroom One - 4.301 x 4.246 (14'1" x 13'11") - Located to the front elevation of the property having UPVC window, central heating radiator and useful storage cupboard.
Bedroom Two - 3.156 x 3.005 (10'4" x 9'10") - Having UPVC window, central heating radiator and storage cupboard.
Bedroom Three - 1.704 x 3.263 max (5'7" x 10'8" max) - Located to the rear elevation of the property having UPVC window and central heating radiator.
Bathroom - Fitted with a wash hand basin, WC and bath with electric shower over, obscured UPVC window, partially tiled and central heating radiator.
Exterior - Located to the front o the property is a graveled forecourt and to the rear a enclosed yard. Over the lane is access to the garden which is ready for someone to landscape as they wish bounded by fencing.
Double Garage - Having electric door, power and lighting. Personnel door to the side elevation.
Agents Note - There is a further plot of land available by separate negotiation which is located within walking distance of the property. Moe information can be obtained from the office.
Energy Performance Certificate - To view the full energy performance certificate for this property please use the link below:
