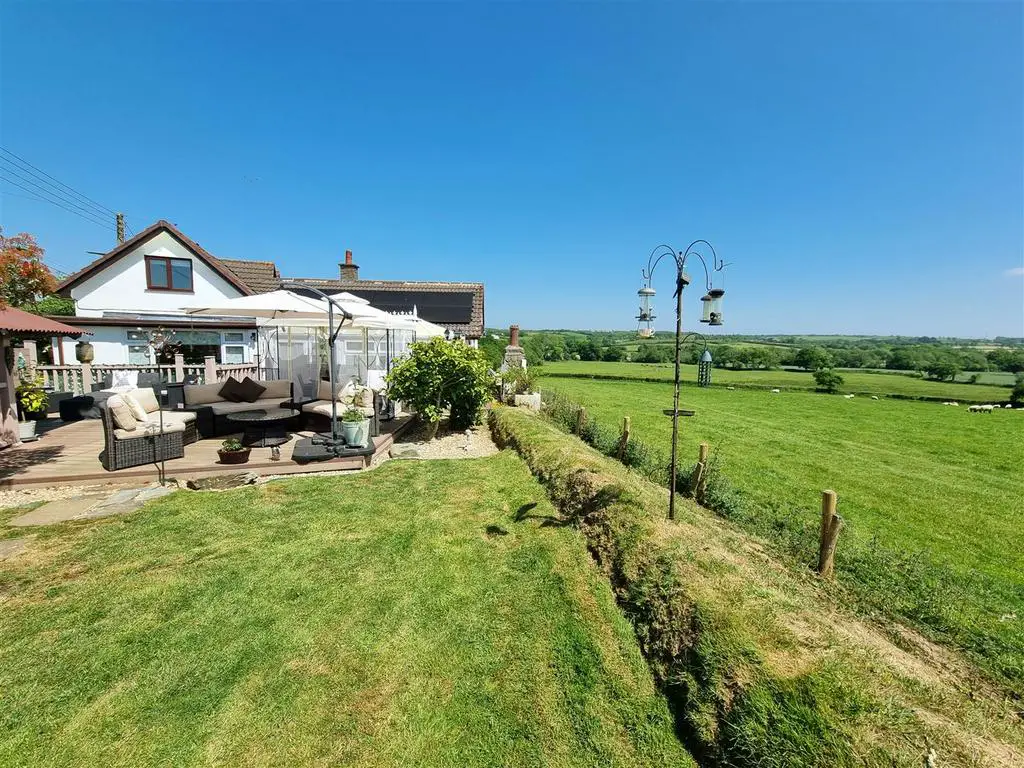
House For Sale £435,000
A fantastic opportunity to purchase a spacious and well-presented three double bedroom (one en-suite) detached dormer style bungalow enjoying stunning countryside views. The property has a double garage, generous level gardens and is located in the popular village of St Giles-on-the-Heath, close to the villages amenities yet offers a good degree of seclusion & space.
You enter into the hallway with access to all the ground floor accommodation. The generous kitchen/dining room has been completely refitted with an extensive range of eye and base level units with an island unit with an attractive Quartz worktop. There are various integrated appliances. A door opens into the useful utility with refitted units and space for white goods. Beyond the kitchen is a dining area with a view over the garden and a roof light. Sliding doors take you through to double glazed conservatory with a great view over the garden and nearby views. A further set of sliding doors open into the triple aspect sitting room with a large picture window enjoying a tremendous view over adjoining fields. To one side of the sitting room is an LPG stove. On the ground floor is the master bedroom with ample space for freestanding furniture. Next to the bedroom is a refitted wet room.
On the first floor are 2 double bedrooms. One bedroom has an elevated view over the garden and has access to the eves storage. The final bedroom has an elevated view across adjoining fields and a door opening into the en-suite shower room.
5 bar wooden gates open onto a driveway for several vehicles or possibly a motor home if required, leading off the driveway is a double garage. The garden is found to the rear of the property and enjoys a fantastic view from end to end! The garden is mainly laid to lawn with a variety of specimen trees and shrubs. There are areas of composite decking and gravel borders. The garden enjoys a south facing aspect and is perfect for sitting in and offers a high degree of privacy.
Entrance Porch -
Hallway -
Sitting Room - 5.19m x 5.03m (17'0" x 16'6") - plus recess
Conservatory - 5.82m x 2.99m (19'1" x 9'9") -
Kitchen/Diner - 6.26m x 4.76m (20'6" x 15'7") -
Utility Room - 2.22m x 1.92m (7'3" x 6'3") -
Bedroom 3 - 4.77 x 3.50 (15'7" x 11'5") -
Wet Room - 1.92m x 1.74m (6'3" x 5'8") -
First Floor Landing - 2.32m x 2.00m (7'7" x 6'6") -
Bedroom 1 - 4.20m x 3.48m (13'9" x 11'5") -
En-Suite - 2.32m x 1.71m (7'7" x 5'7") -
Bedroom 2 - 3.85m x 3.21m (12'7" x 10'6") -
Double Garage - 5.64m x 5.37m (18'6" x 17'7") -
Services - Mains Water, Electricity and Drainage.
Oil Fired Central Heating,
Council Tax Band D.
You enter into the hallway with access to all the ground floor accommodation. The generous kitchen/dining room has been completely refitted with an extensive range of eye and base level units with an island unit with an attractive Quartz worktop. There are various integrated appliances. A door opens into the useful utility with refitted units and space for white goods. Beyond the kitchen is a dining area with a view over the garden and a roof light. Sliding doors take you through to double glazed conservatory with a great view over the garden and nearby views. A further set of sliding doors open into the triple aspect sitting room with a large picture window enjoying a tremendous view over adjoining fields. To one side of the sitting room is an LPG stove. On the ground floor is the master bedroom with ample space for freestanding furniture. Next to the bedroom is a refitted wet room.
On the first floor are 2 double bedrooms. One bedroom has an elevated view over the garden and has access to the eves storage. The final bedroom has an elevated view across adjoining fields and a door opening into the en-suite shower room.
5 bar wooden gates open onto a driveway for several vehicles or possibly a motor home if required, leading off the driveway is a double garage. The garden is found to the rear of the property and enjoys a fantastic view from end to end! The garden is mainly laid to lawn with a variety of specimen trees and shrubs. There are areas of composite decking and gravel borders. The garden enjoys a south facing aspect and is perfect for sitting in and offers a high degree of privacy.
Entrance Porch -
Hallway -
Sitting Room - 5.19m x 5.03m (17'0" x 16'6") - plus recess
Conservatory - 5.82m x 2.99m (19'1" x 9'9") -
Kitchen/Diner - 6.26m x 4.76m (20'6" x 15'7") -
Utility Room - 2.22m x 1.92m (7'3" x 6'3") -
Bedroom 3 - 4.77 x 3.50 (15'7" x 11'5") -
Wet Room - 1.92m x 1.74m (6'3" x 5'8") -
First Floor Landing - 2.32m x 2.00m (7'7" x 6'6") -
Bedroom 1 - 4.20m x 3.48m (13'9" x 11'5") -
En-Suite - 2.32m x 1.71m (7'7" x 5'7") -
Bedroom 2 - 3.85m x 3.21m (12'7" x 10'6") -
Double Garage - 5.64m x 5.37m (18'6" x 17'7") -
Services - Mains Water, Electricity and Drainage.
Oil Fired Central Heating,
Council Tax Band D.
