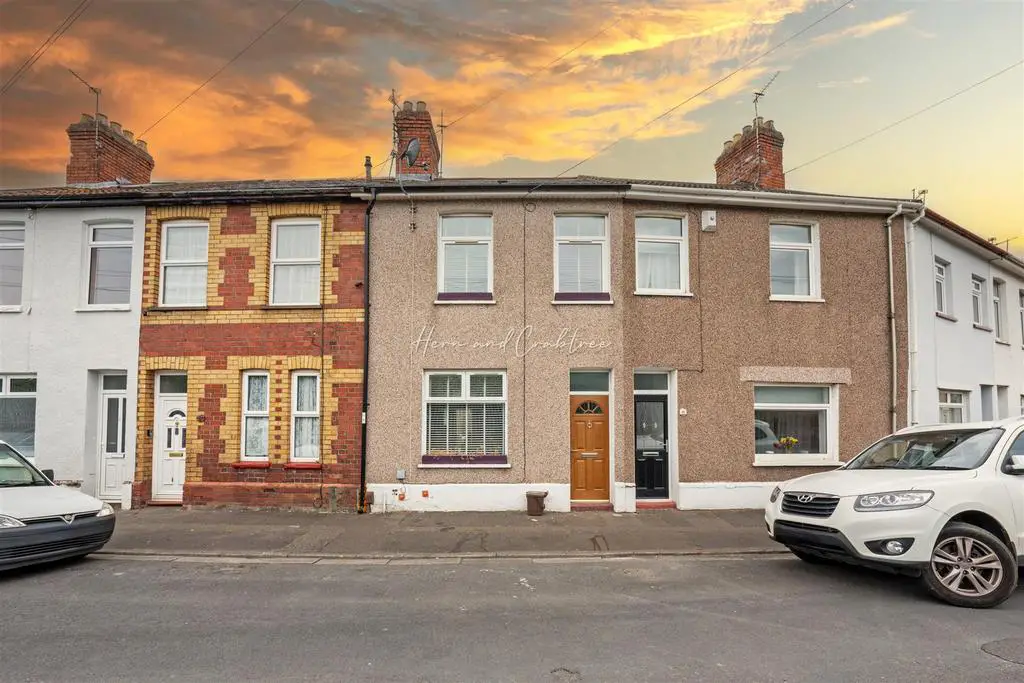
House For Sale £220,000
Beautifully presented and stylishly modernized mid-terrace house well placed on Wedmore Road with no onward chain.
Perfectly placed in the ever popular Grangetown, offering easy access to a whole range of amenities including: shops, public transport links, restaurants and parks and within easy reach of the city centre of Cardiff.
This lovely home benefits from a modern kitchen, utility room, open plan living and dining room, first floor bathroom, two good size bedrooms and an enclosed, low maintenance garden completes the accommodation.
Entrance Hall - Enter via a PVC door to the front elevation with a window over. Radiator. Wood laminate flooring. Stripped wooden stairs leading to the first floor. Under stairs storage alcove.
Living Room/Dining Room - 2.57m'' max x 6.55m'' max (8'5'' max x 21'6'' max) - Open plan living room/dining room. Double glazed window to the front elevation. Door glazed door leading to the the rear garden. Two radiators. Wood laminate flooring. Picture rail.
Kitchen - 2.87m'' max x 2.67m'' max (9'5'' max x 8'9'' max - Double glazed window to the side elevation. Wall and base units with wooden worktops over. Twin Belfast sink. Integrated fridge. Integrated slimline dishwasher. Integrated oven. Integrated four ring ceramic hob with tiled splash back and cooker hood over. Integrated microwave. Radiator. Part tiled walls. Wood laminate flooring. Doorway to utility room.
Utility Room - 1.35m'' max x 2.90m'' max (4'5'' max x 9'6'' max - Double glazed obscure door leading to the rear garden with matching window over. Belfast sink. Base units with wooden worktops over. Space for further appliance including plumbing for washing machine. Wood laminate flooring.
Landing - Stairs rise up from the entrance hall. Wooden handrail and spindles. Bannister. Loft access hatch.
Bedroom One - 4.29m'' max x 3.10m'' max (14'1'' max x 10'2'' max - Two double glazed windows to the front elevation. Cove ceiling. Radiator. Ceiling rose.
Bedroom Two - 3.30m'' max x 2.54m'' max (10'10'' max x 8'4'' ma - Double glazed window to the rear elevation. Cove ceiling. Radiator. Ceiling rose.
Bathroom - 2.69m'' max x 2.59m'' max (8'10'' max x 8'6'' max - Double glazed obscure window to the rear elevation. Roll top claw feet bath with mixer tap. Corner plumbed shower with rain drop shower head. W/C and wash hand basin. Heated towel rail. Radiator. Part tiled walls. Tiled flooring. Airing cupboard with gas combination boiler. Extractor fan. Spotlights.
Garden - Enclosed rear garden north east facing. Part brick pavers. Further stone chippings leading to paved sitting area to the rear of the garden. Raised brick flower planters. Outside W/C. Purpose built former coal shed. Outside light. Outside cold water tap.
Perfectly placed in the ever popular Grangetown, offering easy access to a whole range of amenities including: shops, public transport links, restaurants and parks and within easy reach of the city centre of Cardiff.
This lovely home benefits from a modern kitchen, utility room, open plan living and dining room, first floor bathroom, two good size bedrooms and an enclosed, low maintenance garden completes the accommodation.
Entrance Hall - Enter via a PVC door to the front elevation with a window over. Radiator. Wood laminate flooring. Stripped wooden stairs leading to the first floor. Under stairs storage alcove.
Living Room/Dining Room - 2.57m'' max x 6.55m'' max (8'5'' max x 21'6'' max) - Open plan living room/dining room. Double glazed window to the front elevation. Door glazed door leading to the the rear garden. Two radiators. Wood laminate flooring. Picture rail.
Kitchen - 2.87m'' max x 2.67m'' max (9'5'' max x 8'9'' max - Double glazed window to the side elevation. Wall and base units with wooden worktops over. Twin Belfast sink. Integrated fridge. Integrated slimline dishwasher. Integrated oven. Integrated four ring ceramic hob with tiled splash back and cooker hood over. Integrated microwave. Radiator. Part tiled walls. Wood laminate flooring. Doorway to utility room.
Utility Room - 1.35m'' max x 2.90m'' max (4'5'' max x 9'6'' max - Double glazed obscure door leading to the rear garden with matching window over. Belfast sink. Base units with wooden worktops over. Space for further appliance including plumbing for washing machine. Wood laminate flooring.
Landing - Stairs rise up from the entrance hall. Wooden handrail and spindles. Bannister. Loft access hatch.
Bedroom One - 4.29m'' max x 3.10m'' max (14'1'' max x 10'2'' max - Two double glazed windows to the front elevation. Cove ceiling. Radiator. Ceiling rose.
Bedroom Two - 3.30m'' max x 2.54m'' max (10'10'' max x 8'4'' ma - Double glazed window to the rear elevation. Cove ceiling. Radiator. Ceiling rose.
Bathroom - 2.69m'' max x 2.59m'' max (8'10'' max x 8'6'' max - Double glazed obscure window to the rear elevation. Roll top claw feet bath with mixer tap. Corner plumbed shower with rain drop shower head. W/C and wash hand basin. Heated towel rail. Radiator. Part tiled walls. Tiled flooring. Airing cupboard with gas combination boiler. Extractor fan. Spotlights.
Garden - Enclosed rear garden north east facing. Part brick pavers. Further stone chippings leading to paved sitting area to the rear of the garden. Raised brick flower planters. Outside W/C. Purpose built former coal shed. Outside light. Outside cold water tap.
Houses For Sale Powderham Drive
Houses For Sale Maitland Place
Houses For Sale Avoca Place
Houses For Sale North Clive Street
Houses For Sale Wedmore Road
Houses For Sale Hereford Street
Houses For Sale Tŷ Nant Street
Houses For Sale Court Road
Houses For Sale Virgil Court
Houses For Sale Bessborough Drive
Houses For Sale Amyas Close
Houses For Sale Somerset Street
Houses For Sale Virgil Street
Houses For Sale Maitland Place
Houses For Sale Avoca Place
Houses For Sale North Clive Street
Houses For Sale Wedmore Road
Houses For Sale Hereford Street
Houses For Sale Tŷ Nant Street
Houses For Sale Court Road
Houses For Sale Virgil Court
Houses For Sale Bessborough Drive
Houses For Sale Amyas Close
Houses For Sale Somerset Street
Houses For Sale Virgil Street
