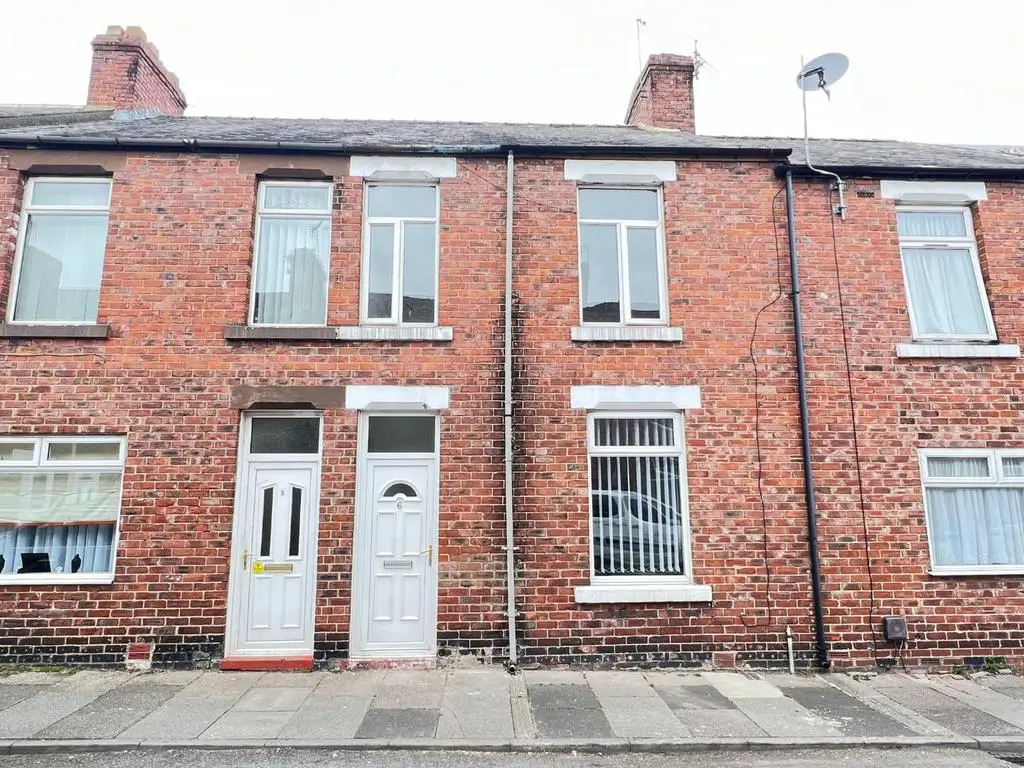
House For Sale £78,000
Robinson are delighted to bring to the market this recently refurbished three bedroomed terraced home, only a short distance from the town centre and approx. 1.3miles from Tindale Retail Park, which provide access to a range of facilities such as supermarkets, banks, cafés, popular high street retail stores, contemporary gastropubs and also both primary and secondary schools. There is an extensive public transport system which provides access to not only the neighbouring towns and villages but to further afield places such as Darlington, Durham, Newcastle and York. It is great for commuters as it is also within easy reach of the A688 which leads to the A1 (M) both North and South.
In brief the property comprises; an entrance hall which leads through into the living room, dining room and kitchen to the ground floor. The first floor contains the master bedrooms, two further bedrooms and the family bathroom. Externally there is an enclosed yard to the rear with gated access into the back lane, whilst to the front on street parking is available.
Energy Efficiency Rating TBC | Council tax band: A | Tenure Freehold
To arrange a viewing please call Robinsons on[use Contact Agent Button]
Ground Floor -
Entrance Lobby - Entered via a uPVC double glazed door from the front and with door leading through to the entrance hall.
Entrance Hall - With stair leading to the first floor.
Lounge - 4.05 x 3.80 (13'3" x 12'5") - With uPVC double glazed window to the front and archway through to the dining room.
Dining Room - 4.28 x 3.83 (14'0" x 12'6") - With uPVC double glazed window to the rear.
Kitchen - 4.30 x 2.19 (14'1" x 7'2") - Fitted wit a range of wall and base units having contrasting worktops incorporating single drainer stainless steel sink unit, tiled walls, free standing gas cooker, lobby with under stair storage cupboard, uPVC double glazed window and uPVC door to the rear.
First Floor -
Landing -
Bedroom 1 - 4.05 x 3.01 (13'3" x 9'10") - With uPVC double glazed window to the front.
Bedroom 2 - 4.26 x 3.04 (13'11" x 9'11") - With uPVC double glazed window to the rear.
Bedroom 3 - 3.04 x 1.79 (9'11" x 5'10") - With uPVC double glazed window to the front.
Bathroom - Fitted with a three piece suite comprising panelled corner bath, separate Quadrant shower cubicle fitted, pedestal wash basin, low level WC and storage cupboard housing combination gas central heating boiler.
External - To the rear of the property there is a pleasant wall enclosed yard with rear gate and water tap.
In brief the property comprises; an entrance hall which leads through into the living room, dining room and kitchen to the ground floor. The first floor contains the master bedrooms, two further bedrooms and the family bathroom. Externally there is an enclosed yard to the rear with gated access into the back lane, whilst to the front on street parking is available.
Energy Efficiency Rating TBC | Council tax band: A | Tenure Freehold
To arrange a viewing please call Robinsons on[use Contact Agent Button]
Ground Floor -
Entrance Lobby - Entered via a uPVC double glazed door from the front and with door leading through to the entrance hall.
Entrance Hall - With stair leading to the first floor.
Lounge - 4.05 x 3.80 (13'3" x 12'5") - With uPVC double glazed window to the front and archway through to the dining room.
Dining Room - 4.28 x 3.83 (14'0" x 12'6") - With uPVC double glazed window to the rear.
Kitchen - 4.30 x 2.19 (14'1" x 7'2") - Fitted wit a range of wall and base units having contrasting worktops incorporating single drainer stainless steel sink unit, tiled walls, free standing gas cooker, lobby with under stair storage cupboard, uPVC double glazed window and uPVC door to the rear.
First Floor -
Landing -
Bedroom 1 - 4.05 x 3.01 (13'3" x 9'10") - With uPVC double glazed window to the front.
Bedroom 2 - 4.26 x 3.04 (13'11" x 9'11") - With uPVC double glazed window to the rear.
Bedroom 3 - 3.04 x 1.79 (9'11" x 5'10") - With uPVC double glazed window to the front.
Bathroom - Fitted with a three piece suite comprising panelled corner bath, separate Quadrant shower cubicle fitted, pedestal wash basin, low level WC and storage cupboard housing combination gas central heating boiler.
External - To the rear of the property there is a pleasant wall enclosed yard with rear gate and water tap.
Houses For Sale Beaumont Street
Houses For Sale Bell Street
Houses For Sale Ravensworth Avenue
Houses For Sale Tivoli Place
Houses For Sale Brewer Street
Houses For Sale Cockton Hill Road
Houses For Sale Percy Street
Houses For Sale Cleveland Avenue
Houses For Sale Newlands Avenue
Houses For Sale Rutland Avenue
Houses For Sale Chatsworth Avenue
Houses For Sale Byron Avenue
Houses For Sale Morland Street
Houses For Sale Northumberland Avenue
Houses For Sale McIntyre Terrace
Houses For Sale Caroline Street
Houses For Sale Arthur Terrace
Houses For Sale Bell Street
Houses For Sale Ravensworth Avenue
Houses For Sale Tivoli Place
Houses For Sale Brewer Street
Houses For Sale Cockton Hill Road
Houses For Sale Percy Street
Houses For Sale Cleveland Avenue
Houses For Sale Newlands Avenue
Houses For Sale Rutland Avenue
Houses For Sale Chatsworth Avenue
Houses For Sale Byron Avenue
Houses For Sale Morland Street
Houses For Sale Northumberland Avenue
Houses For Sale McIntyre Terrace
Houses For Sale Caroline Street
Houses For Sale Arthur Terrace
