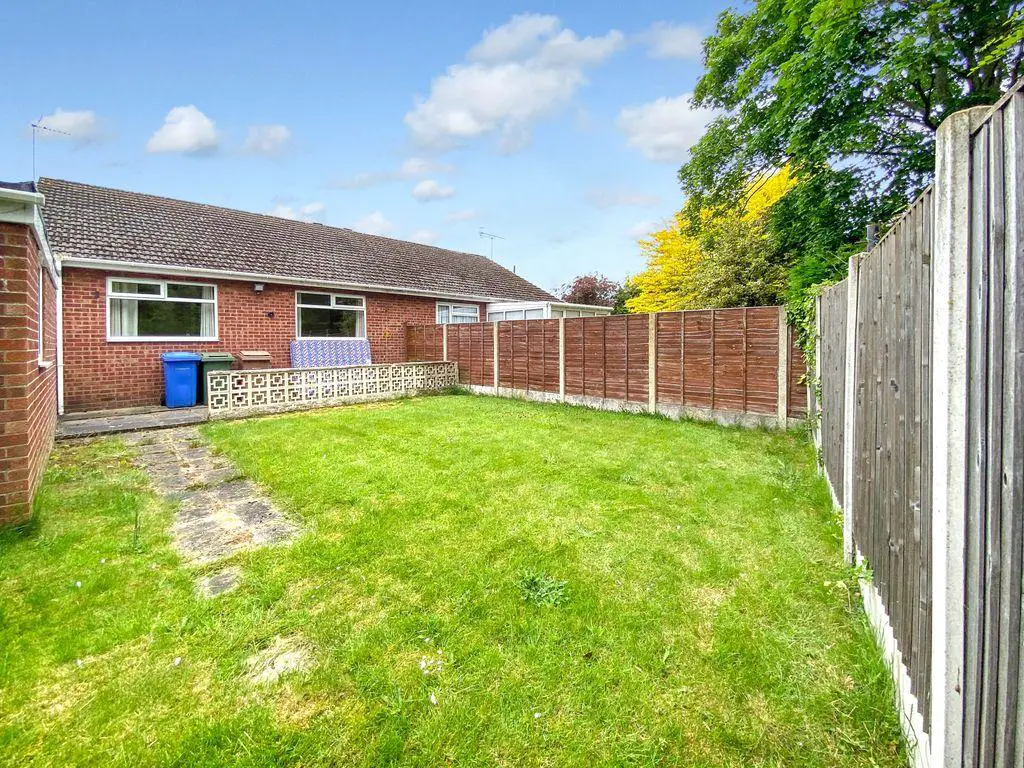
House For Sale £195,000
A two bed semi-detached bungalow with NO ONWARD CHAIN... off road parking, detached garage, private rear garden. A kitchen diner, bathroom and good size lounge. Tucked away in a cul-de-sac all in the popular Market Town of Snaith..... CALL NOW OR BOOK ONLINE TO VIEW....
A quiet location in the popular Market Town of Snaith, which offers good local amenities, transport links and is close to the motorway network. Just a short walk to open fields and local walks.
The accommodation briefly comprises of an entrance to the front that leads to the lounge. The lounge is a good size with a gas fire and surround, ample space for your furniture including a table for dining. The kitchen diner is modern, neutral and has ample integrated appliances, a dishwasher, washing machine, fridge freezer, gas hob, electric oven and extractor. the dining area fits a table comfortably and the door give access the drive and rear garden.
To the rear of the bungalow are two double bedrooms, both have fitted wardrobes. The bathroom has been converted to a wet room with a shower, wash hand basin and WC.
The front of the bungalow is a small brick wall, pebbled front with a concrete drive that leads to the garage, which has power and lighting. The back garden has a paved patio area and a lawn that wraps around the back of the garage. There's a wooden fence to the boarder and the garden is private. If you want to sit back and relax in a low maintained garden, then this could be the one.
Overall a good size two bed bungalow with NO ONWARD CHAIN in a great location...CALL NOW OR BOOK ONLINE TO VIEW....
This property includes:
Additional Information:
Gas Central Heating
UPVC Double Glazing
Solar Panels
Council Tax:
Band B
Marketed by EweMove Sales & Lettings (Goole & Selby) - Property Reference 54555
A quiet location in the popular Market Town of Snaith, which offers good local amenities, transport links and is close to the motorway network. Just a short walk to open fields and local walks.
The accommodation briefly comprises of an entrance to the front that leads to the lounge. The lounge is a good size with a gas fire and surround, ample space for your furniture including a table for dining. The kitchen diner is modern, neutral and has ample integrated appliances, a dishwasher, washing machine, fridge freezer, gas hob, electric oven and extractor. the dining area fits a table comfortably and the door give access the drive and rear garden.
To the rear of the bungalow are two double bedrooms, both have fitted wardrobes. The bathroom has been converted to a wet room with a shower, wash hand basin and WC.
The front of the bungalow is a small brick wall, pebbled front with a concrete drive that leads to the garage, which has power and lighting. The back garden has a paved patio area and a lawn that wraps around the back of the garage. There's a wooden fence to the boarder and the garden is private. If you want to sit back and relax in a low maintained garden, then this could be the one.
Overall a good size two bed bungalow with NO ONWARD CHAIN in a great location...CALL NOW OR BOOK ONLINE TO VIEW....
This property includes:
- 01 - Entrance Hall
2.2m x 0.9m (1.9 sqm) - 7' 2" x 2' 11" (21 sqft) - 02 - Lounge
5.8m x 3.4m (19.7 sqm) - 19' x 11' 1" (212 sqft) - 03 - Kitchen Diner
4.9m x 3.2m (15.6 sqm) - 16' x 10' 5" (168 sqft) - 04 - Bedroom 1
3.5m x 3.4m (11.9 sqm) - 11' 5" x 11' 1" (128 sqft) - 05 - Bedroom 2
3.2m x 2.29m (7.3 sqm) - 10' 5" x 7' 6" (79 sqft) - 06 - Bathroom
2.29m x 1.8m (4.1 sqm) - 7' 6" x 5' 10" (44 sqft) - Please note, all dimensions are approximate / maximums and should not be relied upon for the purposes of floor coverings.
Additional Information:
Band B
Marketed by EweMove Sales & Lettings (Goole & Selby) - Property Reference 54555