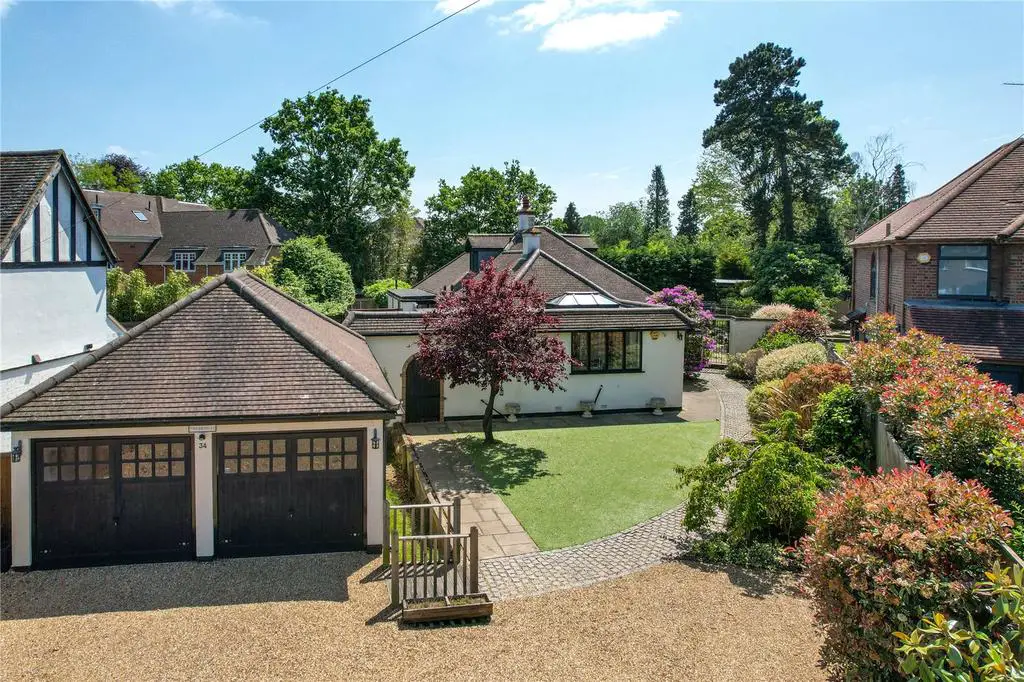
House For Sale £1,395,000
An exceptionally rare find! Offering something distinctly different and perhaps unique, this property is undoubtedly something special. Seamlessly combining modernised fixtures fittings with an individual character, it might prove very difficult to find anything comparable. Beautifully ensconced within secluded gardens there are many features to admire. Adaptable accommodation can be configured to suit personal requirements, but really must be seen to fully appreciate how unusual this property is. EPC rating = E.
Positioned in this sought after tree-lined avenue moments away from the start of Walton's High street facilities the property provides immense charm and character conveniently placed for Walton's mainline railway station and key school catchment areas. The perfectly orientated free-flowing configuration is flexible in so many ways providing that atmospheric first impression and still offering the opportunity to sympathetically extend in all directions, naturally subject to the relevant planning permissions whilst capturing natural light. The drawing room is a rather special area to rest and relax with exposed brick fireplace providing that distinctive focal point complimenting the Oak flooring plus feature beams. The French doors provides access to the gardens and a further part glazed door to the dining room. The double aspect family room with wood flooring has double doors opening onto a courtyard and is perfectly placed for young families adjacent to the kitchen/breakfast room. The kitchen/breakfast room overlooks the gardens and is fitted with a great range of Shaker style units with a selection of built-in appliances, including water softener, Quooker boiling tap and filtered water. The glazed door provides access to the utility area. The master bedroom is fitted with a bank of wardrobes and enjoys an en-suite bathroom facility fitted with a three piece white suite. There are two further bedrooms on this floor in addition to a family bathroom. The first floor allows tremendous flexibility with a further bedroom and shower room. Externally the driveway provides access to the detached double garage which has a partitioned workshop and storage area. The gardens are set to all sides with the culvert and ornamental pond setting the scene. The expansive lawn area is surrounded by a selection of evergreens and shrubs with the sun terrace providing an ideal area for summer barbecues.
Positioned in this sought after tree-lined avenue moments away from the start of Walton's High street facilities the property provides immense charm and character conveniently placed for Walton's mainline railway station and key school catchment areas. The perfectly orientated free-flowing configuration is flexible in so many ways providing that atmospheric first impression and still offering the opportunity to sympathetically extend in all directions, naturally subject to the relevant planning permissions whilst capturing natural light. The drawing room is a rather special area to rest and relax with exposed brick fireplace providing that distinctive focal point complimenting the Oak flooring plus feature beams. The French doors provides access to the gardens and a further part glazed door to the dining room. The double aspect family room with wood flooring has double doors opening onto a courtyard and is perfectly placed for young families adjacent to the kitchen/breakfast room. The kitchen/breakfast room overlooks the gardens and is fitted with a great range of Shaker style units with a selection of built-in appliances, including water softener, Quooker boiling tap and filtered water. The glazed door provides access to the utility area. The master bedroom is fitted with a bank of wardrobes and enjoys an en-suite bathroom facility fitted with a three piece white suite. There are two further bedrooms on this floor in addition to a family bathroom. The first floor allows tremendous flexibility with a further bedroom and shower room. Externally the driveway provides access to the detached double garage which has a partitioned workshop and storage area. The gardens are set to all sides with the culvert and ornamental pond setting the scene. The expansive lawn area is surrounded by a selection of evergreens and shrubs with the sun terrace providing an ideal area for summer barbecues.