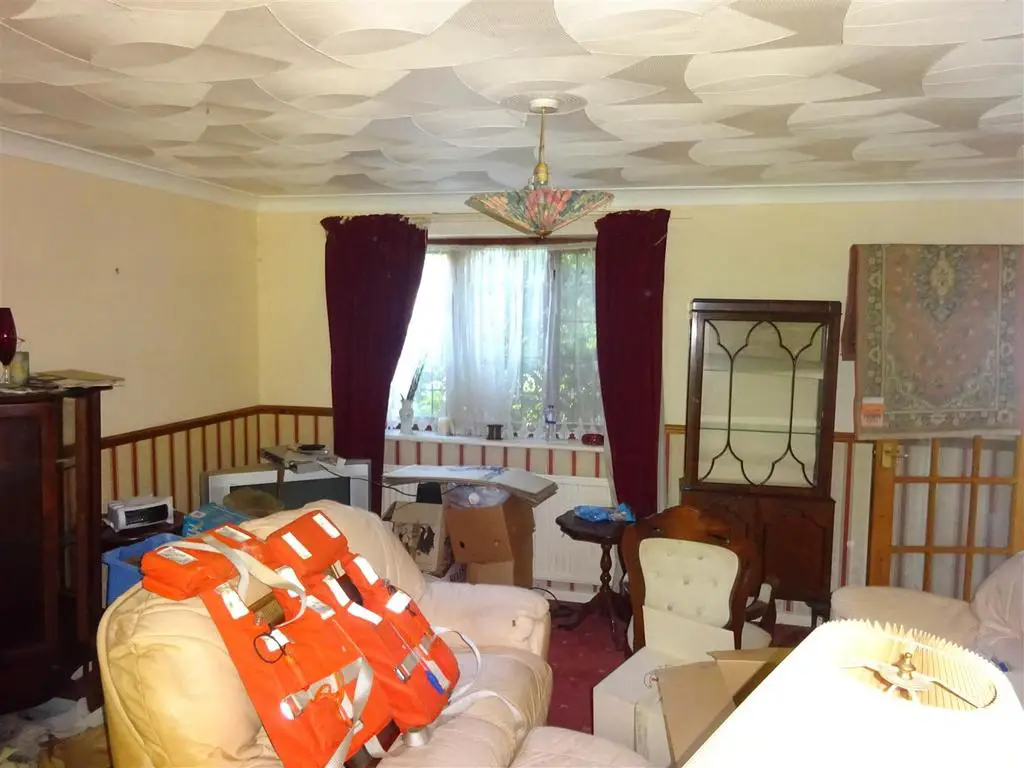
House For Sale £350,000
A 4 bedroom detached property located in a quite mews of New Romney. The property comprises of 4 bedrooms on with en suite, Lounge/diner, Kitchen, utility with rear and side access. Garage. Family bathroom and separate W/C. Garden and driveway to front and garden to rear. The property has single glazed wooden windows throughout and benefits from gas central heating.
The property requires some updating but would be a lovely family home. No onward chain
Enterance Hall - Hardwood front door with glazed side panel. Under stairs storage, central heating,.Thermostat. Carpet. Stairs to first floor.
W/C - Low level W/C, Sink. Carpet.
Lounge/Diner - 6.68m x 4.19m (21'11" x 13'9" ) - Open fire place, double aspect room with aluminium framed double glazed sliding door, Door to kitchen. 2 radiators. Tv aerial point. Carpet.
Kitchen - 3.05m.1.22m x 2.74m.3.35m (max approx) (10.4" x 9. - Rolled edge marble effect work surface. Inset 1 and half sink having mixer tap. Cupboards and drawers under, matching cupboards over. Larder cupboard. Cooker filter. Plumbed for dishwasher. Single radiator. Part tiled. Vinyl tiled floor.
Utility - 2.46m x 1.75m (8'1" x 5'9") - Rolled edge marble effect work surface. Cupboards under. Stainless steel sink with taps. Plumbed for washing machine. Part tiled. Vinyl floor. Single Radiator. Gas fired central heating and hot water boiler (not working). Honeywell central heating control panel. Half glazed hard wood door to rear garden.
Landing - Airing cupboard housing lagged water cylinder and immersion.
Bedroom With En Suite - 4.37m x 3.05m.1.52m into build in wardrobe (14'4" - Built in wardrobe. Single radiator. Carpet. En suite with shower. Close link W/C. Sink. Radiator. Carpet.
Bedroom - 3.10m x 3.12m (10'2" x 10'3") - Radiator. Carpet
Bedroom - 2.97m x 2.44m (9'9" x 8") - Radiator. Carpet. Built in wardrobe with rail and shelf
Bedroom - 2.62m x 2.44m.0.30m (8'7" x 8.1") - Radiator. Carpet. Wardrobe with rail and shelf
Bathroom - 2.507 x 1.686 (8'2" x 5'6") - Matching suite. Comprising panel bath. Pedestal hand basin. Close link W/C. Part tiled. Carpet. Radiator.
Garage - 5.21m x 2.46m (17'1" x 8'1") - Up and over door. Light and power.
Outside - Front: Concrete driveway
Rear garden with side access
The property requires some updating but would be a lovely family home. No onward chain
Enterance Hall - Hardwood front door with glazed side panel. Under stairs storage, central heating,.Thermostat. Carpet. Stairs to first floor.
W/C - Low level W/C, Sink. Carpet.
Lounge/Diner - 6.68m x 4.19m (21'11" x 13'9" ) - Open fire place, double aspect room with aluminium framed double glazed sliding door, Door to kitchen. 2 radiators. Tv aerial point. Carpet.
Kitchen - 3.05m.1.22m x 2.74m.3.35m (max approx) (10.4" x 9. - Rolled edge marble effect work surface. Inset 1 and half sink having mixer tap. Cupboards and drawers under, matching cupboards over. Larder cupboard. Cooker filter. Plumbed for dishwasher. Single radiator. Part tiled. Vinyl tiled floor.
Utility - 2.46m x 1.75m (8'1" x 5'9") - Rolled edge marble effect work surface. Cupboards under. Stainless steel sink with taps. Plumbed for washing machine. Part tiled. Vinyl floor. Single Radiator. Gas fired central heating and hot water boiler (not working). Honeywell central heating control panel. Half glazed hard wood door to rear garden.
Landing - Airing cupboard housing lagged water cylinder and immersion.
Bedroom With En Suite - 4.37m x 3.05m.1.52m into build in wardrobe (14'4" - Built in wardrobe. Single radiator. Carpet. En suite with shower. Close link W/C. Sink. Radiator. Carpet.
Bedroom - 3.10m x 3.12m (10'2" x 10'3") - Radiator. Carpet
Bedroom - 2.97m x 2.44m (9'9" x 8") - Radiator. Carpet. Built in wardrobe with rail and shelf
Bedroom - 2.62m x 2.44m.0.30m (8'7" x 8.1") - Radiator. Carpet. Wardrobe with rail and shelf
Bathroom - 2.507 x 1.686 (8'2" x 5'6") - Matching suite. Comprising panel bath. Pedestal hand basin. Close link W/C. Part tiled. Carpet. Radiator.
Garage - 5.21m x 2.46m (17'1" x 8'1") - Up and over door. Light and power.
Outside - Front: Concrete driveway
Rear garden with side access
Houses For Sale Pembroke Mews
Houses For Sale Ellis Drive
Houses For Sale Windsor Mews
Houses For Sale Melbury Mews
Houses For Sale Harwick Drive
Houses For Sale Ellesmere Mews
Houses For Sale Ryswick Mews
Houses For Sale Clarendon Mews
Houses For Sale Gloucester Mews
Houses For Sale Richmond Drive
Houses For Sale Craythorne Close
Houses For Sale Ellis Drive
Houses For Sale Windsor Mews
Houses For Sale Melbury Mews
Houses For Sale Harwick Drive
Houses For Sale Ellesmere Mews
Houses For Sale Ryswick Mews
Houses For Sale Clarendon Mews
Houses For Sale Gloucester Mews
Houses For Sale Richmond Drive
Houses For Sale Craythorne Close
