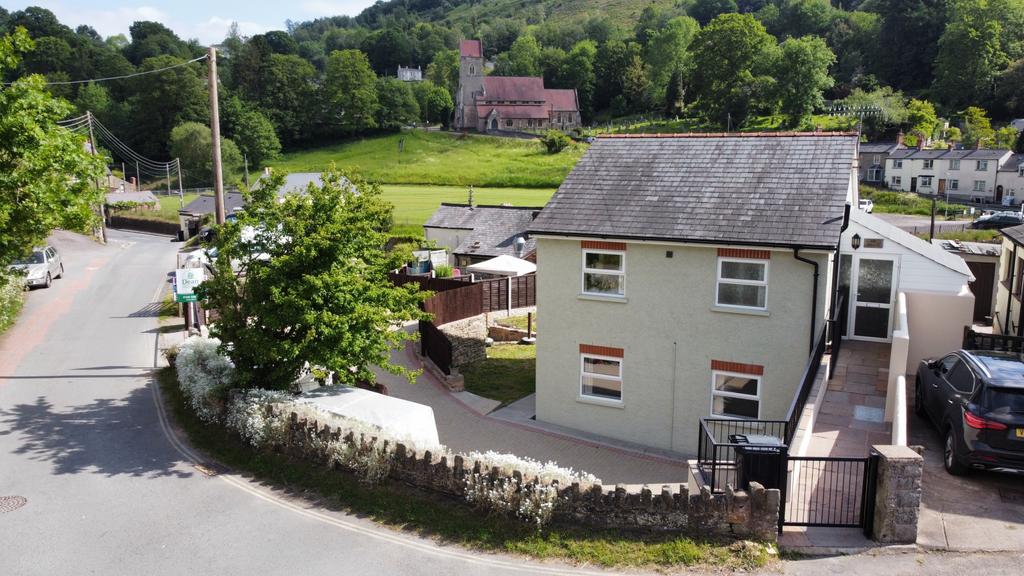
House For Sale £375,000
Entrance Via
Rasied paved pathway with wrought iron gate and railings gives access to Obscured UPVC double-glazed entrance door.
Reception Porch
3.30m x 2.41m
Dual level large space with UPVC clad vaulted ceiling. The top level has paved flooring and ample space for coats and boots. To the lower level wooden steps lead to UPVC double glazed patio doors and window giving access to a charming raised terrace seating area. Having lighting and additional stirage to the lower level with paved flooring.
Hallway
Bright and airy the hallway has an open carpeted stairwell to the ground floor. Doors leading off. Engineered wooden flooring and lighting.
Utility Room
Engineered wooden flooring and worktop space with plumbing for washing machine. Electric central heating boiler, consumer unit and power points.
Open Plan Reception Space
8.33m x 5.82m narrowing to 4.72m
The charming kitchen area has two UPVC double glazed windows over looking the front garden and woodland beyond. Having an excellent range of base and eye level white gloss cabinets and drawers with worksurfaces and tiled upstands. Stainless steel sink and drainer with mixer tap over and integrated electric oven with four ring hob and chimney style extractor above. Space and plumbing for dishwasher and undercounter fridge / freezer. Feature spot lighting and engineered wooden flooring throughout. Power points and radiator.
Lounge / Dining Area
Two UPVC double-glazed windows to rear elevation with exceptional elevated views towards the church and woodland beyond. Engineered wooden flooring and central lighting. Two Radiators, TV point, wall mounted central heating controls and power points. Door to cupboard housing CCTV controls for the property.
Shower Room
1.96m x 1.70m
UPVC double-glazed obscured window to front elevation. Having a white suite comprising of; low level push button W.C and pedestal wash hand basin. Step in glazed Quadrant shower cubicle with multiple jets and sound system. Enginered wooden flooring, fully tiled with radiator and extractor.
Ground Floor Hallway
UPVC double-glazed door giving access to the garden and UPVC double glazed window to side. Tiled flooring throughout. Understairs storage cupboard lighting and power points with doors leading off.
Bedroom One
3.61m x 3.78m
UPVC double glazed windows to rear and side elevations. Fully tiled flooring and central ceiling light. Area having stainless steel sink and drainer with worktops and storage under. Radiator and power points.
Bedroom Two
3.84m x 2.87m
UPVC double-glazed window to front elevation over looking the driveway and countryside beyond. Engineered wooden flooring and central ceiling light. Radiator, power points and TV point.
Bedroom Three
3.28m x 2.79m
UPVC double-glazed window to front elevation with pleasant outlook. Engineered wooden flooring and central ceiling light. Power points, TV point and radiator.
Ground Floor Shower Room
White suite comprising of low level puch button W.C, and pedestal wahs hand basin with tiled splash back and mirror over. Shaving point and lighting. Step in quadrant corner shower unit having power shower and attachments with aqua boarding. Sopt lighting and radiator. Tiled flooring and extractor.
To the outside of the property
The large gardens have been landscaped and designed to showcase the elevated views and maximise driveway space. Secure and enclosed with block paved driveways providing ample parking for numerous vehicles. There is also a gardeners shed with UPVC door, power and lighting.
The rear garden is easy to maintain and laid mainly to lawn with large paved patio area. Also having a large L shaped shed. There is also additional storage space under the parking area for garden essentials.
Council Tax Band D
