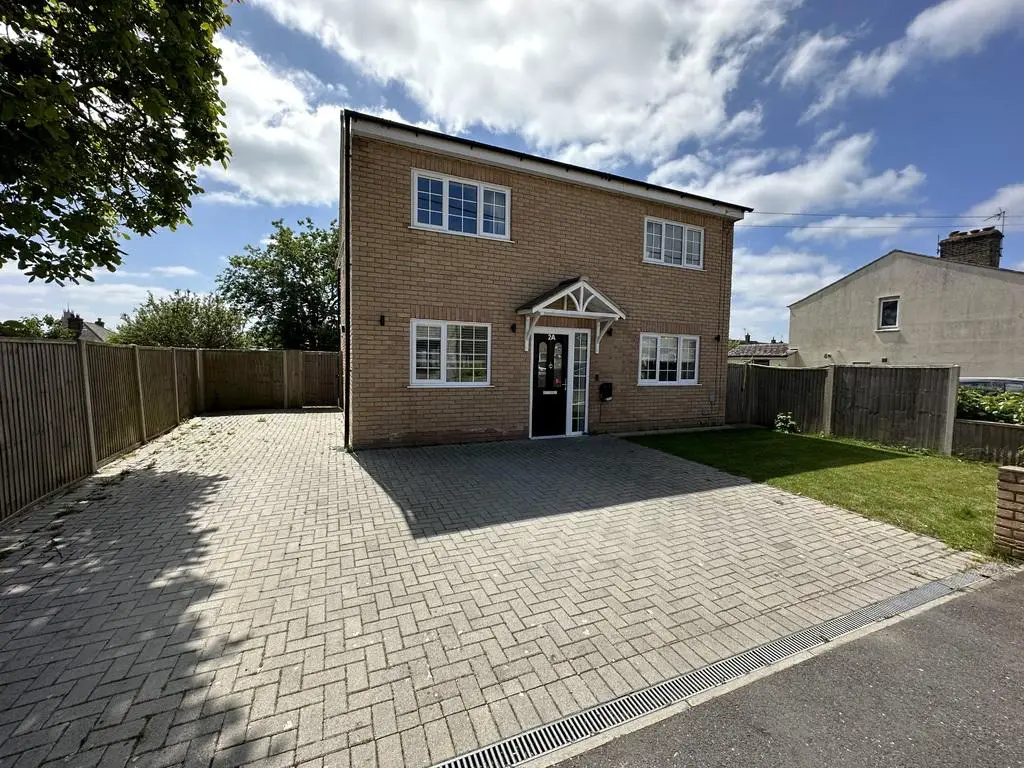
House For Sale £450,000
A beautifully presented four double bedroom detached family home with stylish modern living throughout and situated on a generous plot in this well served village location.
SUTTON
is a large village situated on high ground about 6 miles west of Ely and only about 17 miles from Cambridge. There is good access to both cities. Sutton has local shopping facilities and a primary school.
ENTRANCE HALL
Entrance door with double glazed insets and window to side. Wood effect flooring, staircase rising to first floor with useful drawers and storage units under. Radiator, LED downlighters to ceiling and door to:-
CLOAKROOM
with double glazed window to side. Contemporary suite in white comprising WC and wall mounted wash hand basin with offset mixer taps and tiled splashback feature.
LIVING ROOM
4.40 m x 2.88 m (14'5" x 9'5")
with double glazed window to front. Attractive wood burner style feature fireplace with electric fire. Radiator.
IMPRESSIVE OPEN PLAN KITCHEN/DINING ROOM/FAMILY ROOM
7.80 m x 3.17 m (25'7" x 10'5")
Seven leaf bi-fold doors leading to the rear garden. Kitchen is comprehensively fitted with a contemporary range of white gloss fronted wall and base units with drawers and roll edge work surfaces over with matching upstands. Built-in cooking appliances include an electric oven/grill with four ring halogen hob over, glass splashback panel and stainless extractor fan. Stainless steel single drainer sink unit with mixer taps. LED downlighters to ceiling, matching cupboard housing the gas fired boiler serving the central heating and hot water systems. Wood effect flooring.
STUDY
3.35 m x 2.50 m (11'0" x 8'2")
with double glazed window to front. Wood effect flooring, radiator.
FIRST FLOOR LANDING
with hatch to boarded roof space with built-in loft ladder.
BEDROOM ONE
3.57 m x 3.12 m (11'9" x 10'3")
to wardrobes. Double glazed window to front. Radiator and door to:-
EN-SUITE SHOWER ROOM
with double glazed window to side. Contemporary suite comprising vanity unit with inset wash hand basin, WC and full width shower cubicle. Chrome finished towel rail/radiator, extractor fan and LED downlighters to ceiling.
BEDROOM TWO
3.80 m x 2.67 m (12'6" x 8'9")
with double glazed window to rear. Radiator.
BEDROOM THREE
3.86 m x 2.70 m (12'8" x 8'10")
with double glazed window to rear. Radiator.
BEDROOM FOUR
2.95 m x 2.92 m (9'8" x 9'7")
plus door recess. Built-in cupboard, double glazed window to front. Radiator.
BATHROOM
Contemporary suite with panel enclosed bath with wall mounted mixer taps and shower attachment over, vanity unit with inset wash hand basin and mixer tap and WC. Shelf recess, tiled surrounds, wall mounted towel rail/radiator in a chrome finish.
EXTERIOR
The property is set back behind a front garden which is laid to lawn with a retaining wall. Adjacent to this is a block paved area providing hard standing for at least two vehicles.
The rear garden is of a good size and consists of a paved patio beyond which it is predominantly laid to lawn and enclosed by timber panel fencing. Shed. Outdoor lighting and sockets.
SUTTON
is a large village situated on high ground about 6 miles west of Ely and only about 17 miles from Cambridge. There is good access to both cities. Sutton has local shopping facilities and a primary school.
ENTRANCE HALL
Entrance door with double glazed insets and window to side. Wood effect flooring, staircase rising to first floor with useful drawers and storage units under. Radiator, LED downlighters to ceiling and door to:-
CLOAKROOM
with double glazed window to side. Contemporary suite in white comprising WC and wall mounted wash hand basin with offset mixer taps and tiled splashback feature.
LIVING ROOM
4.40 m x 2.88 m (14'5" x 9'5")
with double glazed window to front. Attractive wood burner style feature fireplace with electric fire. Radiator.
IMPRESSIVE OPEN PLAN KITCHEN/DINING ROOM/FAMILY ROOM
7.80 m x 3.17 m (25'7" x 10'5")
Seven leaf bi-fold doors leading to the rear garden. Kitchen is comprehensively fitted with a contemporary range of white gloss fronted wall and base units with drawers and roll edge work surfaces over with matching upstands. Built-in cooking appliances include an electric oven/grill with four ring halogen hob over, glass splashback panel and stainless extractor fan. Stainless steel single drainer sink unit with mixer taps. LED downlighters to ceiling, matching cupboard housing the gas fired boiler serving the central heating and hot water systems. Wood effect flooring.
STUDY
3.35 m x 2.50 m (11'0" x 8'2")
with double glazed window to front. Wood effect flooring, radiator.
FIRST FLOOR LANDING
with hatch to boarded roof space with built-in loft ladder.
BEDROOM ONE
3.57 m x 3.12 m (11'9" x 10'3")
to wardrobes. Double glazed window to front. Radiator and door to:-
EN-SUITE SHOWER ROOM
with double glazed window to side. Contemporary suite comprising vanity unit with inset wash hand basin, WC and full width shower cubicle. Chrome finished towel rail/radiator, extractor fan and LED downlighters to ceiling.
BEDROOM TWO
3.80 m x 2.67 m (12'6" x 8'9")
with double glazed window to rear. Radiator.
BEDROOM THREE
3.86 m x 2.70 m (12'8" x 8'10")
with double glazed window to rear. Radiator.
BEDROOM FOUR
2.95 m x 2.92 m (9'8" x 9'7")
plus door recess. Built-in cupboard, double glazed window to front. Radiator.
BATHROOM
Contemporary suite with panel enclosed bath with wall mounted mixer taps and shower attachment over, vanity unit with inset wash hand basin and mixer tap and WC. Shelf recess, tiled surrounds, wall mounted towel rail/radiator in a chrome finish.
EXTERIOR
The property is set back behind a front garden which is laid to lawn with a retaining wall. Adjacent to this is a block paved area providing hard standing for at least two vehicles.
The rear garden is of a good size and consists of a paved patio beyond which it is predominantly laid to lawn and enclosed by timber panel fencing. Shed. Outdoor lighting and sockets.