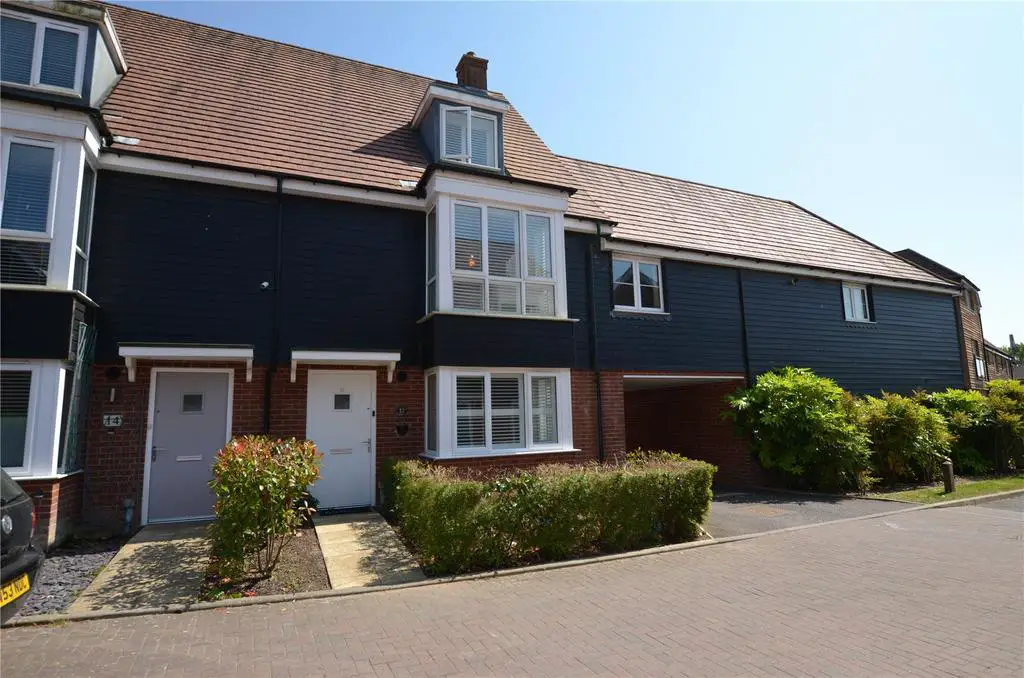
House For Sale £465,000
A spacious five bedroom semi-detached house, situated in a residential close, within the favoured of Buxted within walking distance of local amenities including a mainline rail station and highly regarded Primary School.
| MODERN SEMI-DETACHED FAMILY HOUSE | BUILT BY TAYLOR WIMPEY IN 2014 | RESIDUE OF A 10 YEAR NHBC WARRANTY (2015) | AT THE END OF A POPULAR CUL-DE-SAC | IDEAL FOR A BROAD RANGE OF LOCAL SERVICES AND AMENITIES | WELL-APPOINTED ACCOMMODATION | ARRANGED OVER THREE FLOORS | ENTRANCE HALL | CLOAKROOM | SITTING ROOM | KITCHEN/DINING ROOM | TWO FIRST FLOOR BEDROOMS | BOTH WITH EN-SUITE SHOWER ROOMS | THREE SECOND FLOOR BEDROOMS | SHOWER ROOM | ALLOCATED PARKING FOR TWO VEHICLES | DELIGHTFUL REAR GARDEN | UPVC DOUBLE GLAZING | GAS CENTRAL HEATING | EPC = B
SITUATION: Ideally positioned at the end of a cul-de-sac, within walking distance of a broad range of local services and amenities including a mainline railway station (to London Bridge), convenience store, doctors surgery, inns church and highly regarded primary school. The neighbouring town of Uckfield has an extensive range of shopping facilities, supermarkets, leisure centre, cinema, restaurants and bus depot. The area has excellent leisure facilities including East Sussex National and scenic walks over the Ashdown Forest with around 6000 acres of heathland.
DESCRIPTION: A modern semi-detached house offering spacious accommodation arranged over three floors.
The ground floor is approached via an entrance hall with Cloakroom and stairs rising to the first floor. The Sitting/Dining room is to the rear of the property having patio doors opening on to the garden. The well-appointed Kitchen/Breakfast room is fitted with an extensive range of units to base and eye level and has a bay recess to the front. There is a built in oven, hob and extractor hood, integral fridge/freezer, washing machine and dishwasher, cupboard housing the gas fired boiler.
To the first floor are two double bedrooms both with en-suite shower rooms and fitted wardrobes, together with a family bathroom.
There are three further bedrooms to the second floor, two double each with fitted wardrobes and a single all served by a shower room off the landing.
The rear garden is on two levels and is mainly laid to lawn with mature shrubs providing an ideal space for entertaining and there is a vehicular side entrance which gives access to two allocated parking spaces. Small area of front garden.
COUNCIL TAX: Band E
| MODERN SEMI-DETACHED FAMILY HOUSE | BUILT BY TAYLOR WIMPEY IN 2014 | RESIDUE OF A 10 YEAR NHBC WARRANTY (2015) | AT THE END OF A POPULAR CUL-DE-SAC | IDEAL FOR A BROAD RANGE OF LOCAL SERVICES AND AMENITIES | WELL-APPOINTED ACCOMMODATION | ARRANGED OVER THREE FLOORS | ENTRANCE HALL | CLOAKROOM | SITTING ROOM | KITCHEN/DINING ROOM | TWO FIRST FLOOR BEDROOMS | BOTH WITH EN-SUITE SHOWER ROOMS | THREE SECOND FLOOR BEDROOMS | SHOWER ROOM | ALLOCATED PARKING FOR TWO VEHICLES | DELIGHTFUL REAR GARDEN | UPVC DOUBLE GLAZING | GAS CENTRAL HEATING | EPC = B
SITUATION: Ideally positioned at the end of a cul-de-sac, within walking distance of a broad range of local services and amenities including a mainline railway station (to London Bridge), convenience store, doctors surgery, inns church and highly regarded primary school. The neighbouring town of Uckfield has an extensive range of shopping facilities, supermarkets, leisure centre, cinema, restaurants and bus depot. The area has excellent leisure facilities including East Sussex National and scenic walks over the Ashdown Forest with around 6000 acres of heathland.
DESCRIPTION: A modern semi-detached house offering spacious accommodation arranged over three floors.
The ground floor is approached via an entrance hall with Cloakroom and stairs rising to the first floor. The Sitting/Dining room is to the rear of the property having patio doors opening on to the garden. The well-appointed Kitchen/Breakfast room is fitted with an extensive range of units to base and eye level and has a bay recess to the front. There is a built in oven, hob and extractor hood, integral fridge/freezer, washing machine and dishwasher, cupboard housing the gas fired boiler.
To the first floor are two double bedrooms both with en-suite shower rooms and fitted wardrobes, together with a family bathroom.
There are three further bedrooms to the second floor, two double each with fitted wardrobes and a single all served by a shower room off the landing.
The rear garden is on two levels and is mainly laid to lawn with mature shrubs providing an ideal space for entertaining and there is a vehicular side entrance which gives access to two allocated parking spaces. Small area of front garden.
COUNCIL TAX: Band E
