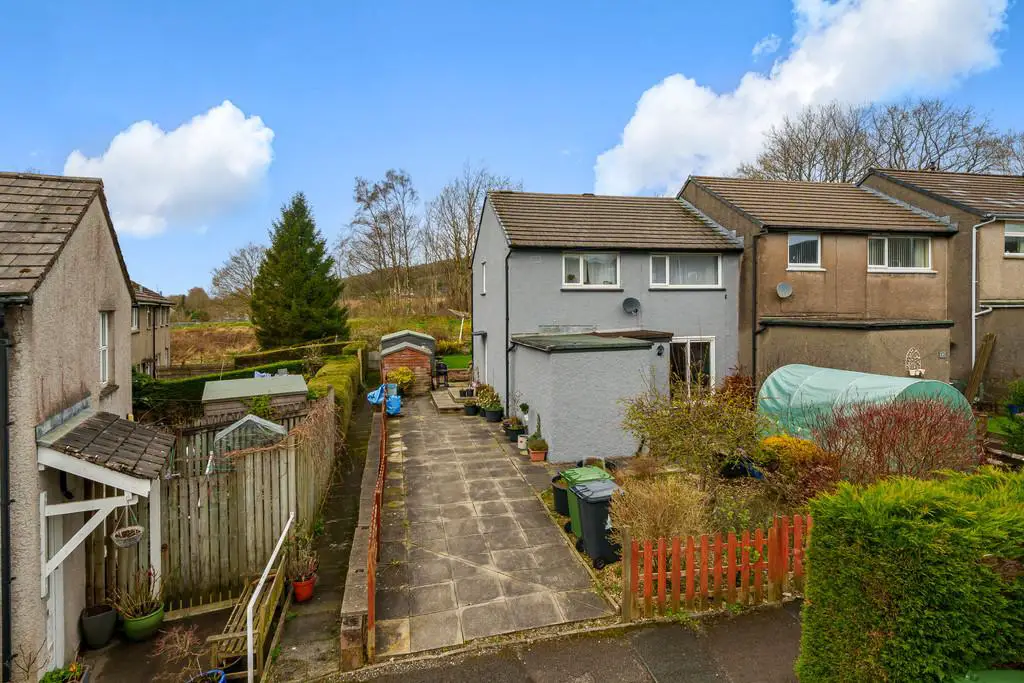
House For Sale £310,000
Description: A fantastic family home situated in a quiet cul-de-sac and being close to the amenities of Windermere and the local schools. The property is 4 bedroomed and is larger than the average property on Claife Close and has gardens to both the front, rear and side. The property comprises on the ground floor of entrance hall, utility room with plumbing for washing machine and space for dryer. Downstairs cloakroom with WC and washbasin, Living Room with patio doors to the front garden, conservatory leading to rear garden and kitchen with built in Miele electric oven, built in 5 ring gas hob and with extractor over and built in dishwasher, cupboard housing Vaillant gas boiler. To the first floor are 4 bedrooms with bedrooms 3 and 4 having built in wardrobes and a bathroom with WC, pedestal washbasin and bath with shower over.
There is a local occupancy clause on the property, restricting purchasers to those that have lived or worked in Cumbria for 3 years prior to purchase.
Location: Located on the edge of the village, therefore convenient for amenities including a variety of shops, banks, restaurants and Queens park Recreation Ground. From Crescent Road, Windermere turn left next to the Co-Op store onto Oak Street and 3rd left onto Droomer Drive; continue along and turn left into Claife Avenue and then first right onto Claife Close. Number 9 is at the head of the cul-de-sac on the left hand side.
Accommodation: (With approximate measurements)
Entrance Hall
Utility 8' 8 " max x 6' 3" (2.64m x 1.91m)
Downstairs cloakroom
Living Room 22' 0 " x 12' 0" (6.71m x 3.66m)
Kitchen 15' 2" max x 9' 10" max (4.62m x 3m)
Conservatory 13' 4" max x 12' 0" max (4.06m x 3.66m)
Stairs to first floor:
Landing
Bedroom 1 11' 8" x 10' 0" (3.56m x 3.05m)
Bedroom 2 11' 8" max x 9' 0" (3.56m x 2.74m)
Bedroom 3 10' 0" x 6' 3" (3.05m x 1.91m)
Bedroom 4 7' 0" x 6' 5" (2.13m x 1.96m)
Bathroom
Property Information:
Outside: To the front of the property is a paved garden area with trees and shrubs and to the side is a large paved patio area ideal for sitting out on those summer evenings and a rear garden with lawned area and various shrubs and borders. Large shed.
Shed 11' 7" x 7' 7" (3.53m x 2.31m)
Services: Mains gas, water and electricity. Gas fired central heating and double glazed windows.
Tenure: Freehold. Vacant possession upon completion.
Council Tax: Westmorland & Furness Council - Band C.
Viewings: Strictly by appointment with Hackney & Leigh Windermere Sales Office.
Energy Performance Certificate: The full Energy Performance Certificate is available on our website and also at any of our offices.
What3Words:
Notes: *Checked on 6th April 2023 - not verified.
There is a local occupancy clause on the property, restricting purchasers to those that have lived or worked in Cumbria for 3 years prior to purchase.
Location: Located on the edge of the village, therefore convenient for amenities including a variety of shops, banks, restaurants and Queens park Recreation Ground. From Crescent Road, Windermere turn left next to the Co-Op store onto Oak Street and 3rd left onto Droomer Drive; continue along and turn left into Claife Avenue and then first right onto Claife Close. Number 9 is at the head of the cul-de-sac on the left hand side.
Accommodation: (With approximate measurements)
Entrance Hall
Utility 8' 8 " max x 6' 3" (2.64m x 1.91m)
Downstairs cloakroom
Living Room 22' 0 " x 12' 0" (6.71m x 3.66m)
Kitchen 15' 2" max x 9' 10" max (4.62m x 3m)
Conservatory 13' 4" max x 12' 0" max (4.06m x 3.66m)
Stairs to first floor:
Landing
Bedroom 1 11' 8" x 10' 0" (3.56m x 3.05m)
Bedroom 2 11' 8" max x 9' 0" (3.56m x 2.74m)
Bedroom 3 10' 0" x 6' 3" (3.05m x 1.91m)
Bedroom 4 7' 0" x 6' 5" (2.13m x 1.96m)
Bathroom
Property Information:
Outside: To the front of the property is a paved garden area with trees and shrubs and to the side is a large paved patio area ideal for sitting out on those summer evenings and a rear garden with lawned area and various shrubs and borders. Large shed.
Shed 11' 7" x 7' 7" (3.53m x 2.31m)
Services: Mains gas, water and electricity. Gas fired central heating and double glazed windows.
Tenure: Freehold. Vacant possession upon completion.
Council Tax: Westmorland & Furness Council - Band C.
Viewings: Strictly by appointment with Hackney & Leigh Windermere Sales Office.
Energy Performance Certificate: The full Energy Performance Certificate is available on our website and also at any of our offices.
What3Words:
Notes: *Checked on 6th April 2023 - not verified.
