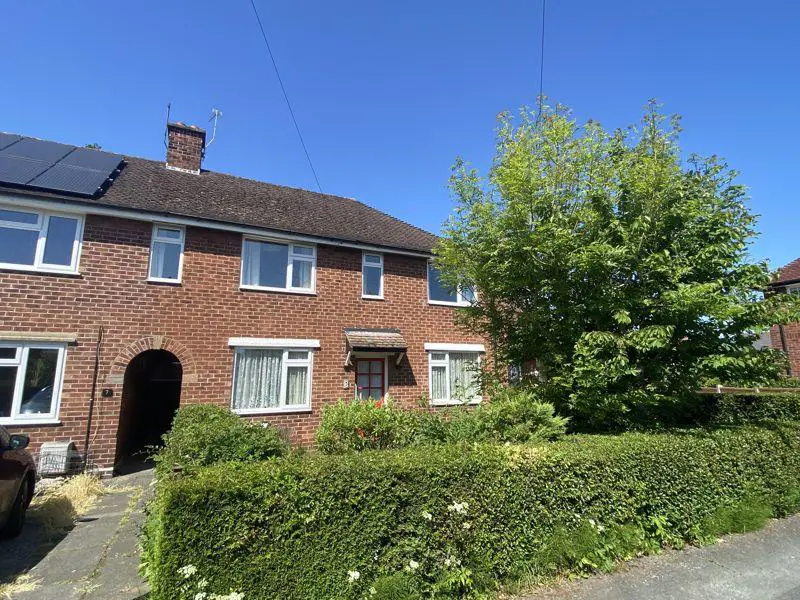
House For Sale £170,000
NO ONWARD CHAIN - INNER MEWS - THREE BEDROOMS - SPACIOUS ACCOMMODATION - LARGE REAR GARDEN - CUL-DE-SAC POSITION - SOME UPDATING NEEDED.....Royal Fox Estates are very pleased to offer to the open market this substantial inner mews that provides fabulous family accommodation with the benefit of adding rear value. Enjoying a cul-de-sac position the property is located within a very popular residential district of Weaverham with excellent access afforded to local shops and both primary and secondary schools. The accommodation features gas fired central heating (combination system), UPVC double glazed windows and comprises briefly: reception hallway, dual aspect lounge, separate dining room, kitchen, three first floor bedrooms, bathroom with free standing bath and separate WC. Outside the property enjoys a front garden with garden gate and covered passageway which allows access to the large established rear garden having a wooded aspect, three outside stores and a detached garage positioned at the bottom of the garden. Weaverham village provides an excellent range of local shops and services, the neighbouring village of Hartford is around two miles away and provides rail services to Liverpool, Birmingham and London (via Crewe). The A49 is very close by so easy onward links via the A556, M6 & M56 motorways to destinations to include Manchester, Liverpool, Chester, Warrington and both Manchester & Liverpool International airports. Weaverham is surrounded by beautiful Cheshire countryside with many out door pursuits available on the doorstep and a good selection of village pubs and restaurants to enjoy afterwards. THIS PROPERTY WILL MAKE AN IDEAL FAMILY PURCHASE.
Property Information
Freehold
Council Band B
Reception Hallway - 5' 4'' x 5' 2'' (1.62m x 1.58m)
Lounge - 18' 0'' x 10' 11'' (5.49m x 3.34m)
Dining Room - 9' 5'' x 9' 4'' (2.86m x 2.84m)
Kitchen - 8' 2'' x 13' 11'' (2.49m x 4.23m)
First Floor Landing - 9' 5'' x 9' 2'' (2.88m x 2.80m)
Bedroom One - 10' 0'' x 14' 4'' (3.04m x 4.37m)
Bedroom Two - 9' 4'' x 14' 7'' (2.85m x 4.44m)
Bedroom Three - 9' 7'' x 7' 7'' (2.91m x 2.32m)
Bathroom - 7' 11'' x 5' 2'' (2.42m x 1.58m)
Sep WC - 4' 11'' x 2' 6'' (1.51m x 0.75m)
Council Tax Band: B
Tenure: Freehold
Property Information
Freehold
Council Band B
Reception Hallway - 5' 4'' x 5' 2'' (1.62m x 1.58m)
Lounge - 18' 0'' x 10' 11'' (5.49m x 3.34m)
Dining Room - 9' 5'' x 9' 4'' (2.86m x 2.84m)
Kitchen - 8' 2'' x 13' 11'' (2.49m x 4.23m)
First Floor Landing - 9' 5'' x 9' 2'' (2.88m x 2.80m)
Bedroom One - 10' 0'' x 14' 4'' (3.04m x 4.37m)
Bedroom Two - 9' 4'' x 14' 7'' (2.85m x 4.44m)
Bedroom Three - 9' 7'' x 7' 7'' (2.91m x 2.32m)
Bathroom - 7' 11'' x 5' 2'' (2.42m x 1.58m)
Sep WC - 4' 11'' x 2' 6'' (1.51m x 0.75m)
Council Tax Band: B
Tenure: Freehold