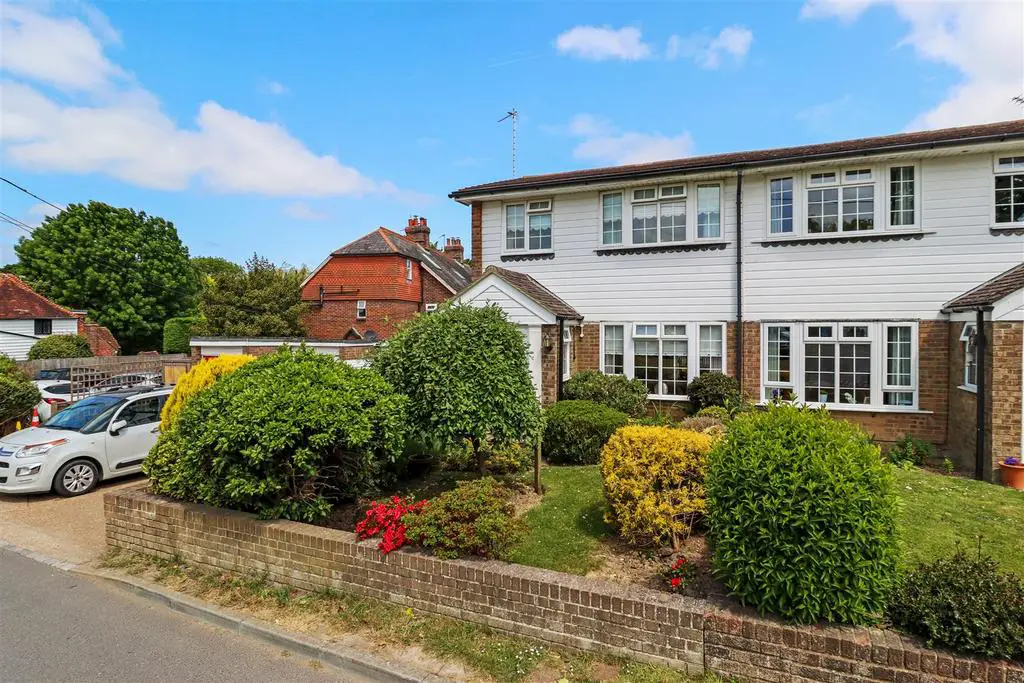
House For Sale £325,000
3D Virtual Tour | Village Location | Immaculate Presentation | Extended | Two Reception Rooms | Lean To-Utility | Driveway & Garage | Modern Electric Heating | Front and Rear Gardens | 20FT Lounge |
Situated within Herstmonceux Village is this beautifully presented extended three bedroomed house complete with pretty front and rear gardens, driveway and a garage.
Inside it is arranged with an entrance porch, inner hall, lounge, dining room, kitchen, lean to/utility, downstairs wc, stairs to the first floor landing, three bedrooms and a family bathroom. The house benefits modern electric heating and double glazing.
To explore this wonderful opportunity please take a look at our 3D Virtual Tour teamed up with our professional photography before calling us for an accompanied viewing.
Entrance Hall - 1.92 x 1.36 (6'3" x 4'5") -
Hallway - 0.87 x 2.36 (2'10" x 7'8") -
Lounge - 4.26 x 6.36 (13'11" x 20'10") -
Dining Room - 2.61 x 3.26 (8'6" x 10'8") -
Kitchen - 2.39 x 4.94 (7'10" x 16'2") -
Utility - 1.09 x 5.24 (3'6" x 17'2") -
Wc - 0.79 x 1.24 (2'7" x 4'0") -
Stairs To First Floor -
Landing - 1.69 x 2.48 (5'6" x 8'1") -
Bedroom One - 2.48 x 3.78 (8'1" x 12'4") -
Bedroom Two - 2.71 x 3.36 (8'10" x 11'0") -
Bedroom Three - 2.00 x 2.86 (6'6" x 9'4") -
Bathroom - 2.34 x 1.68 (7'8" x 5'6") -
Driveway -
Garage -
Front And Rear Garden -
Situated within Herstmonceux Village is this beautifully presented extended three bedroomed house complete with pretty front and rear gardens, driveway and a garage.
Inside it is arranged with an entrance porch, inner hall, lounge, dining room, kitchen, lean to/utility, downstairs wc, stairs to the first floor landing, three bedrooms and a family bathroom. The house benefits modern electric heating and double glazing.
To explore this wonderful opportunity please take a look at our 3D Virtual Tour teamed up with our professional photography before calling us for an accompanied viewing.
Entrance Hall - 1.92 x 1.36 (6'3" x 4'5") -
Hallway - 0.87 x 2.36 (2'10" x 7'8") -
Lounge - 4.26 x 6.36 (13'11" x 20'10") -
Dining Room - 2.61 x 3.26 (8'6" x 10'8") -
Kitchen - 2.39 x 4.94 (7'10" x 16'2") -
Utility - 1.09 x 5.24 (3'6" x 17'2") -
Wc - 0.79 x 1.24 (2'7" x 4'0") -
Stairs To First Floor -
Landing - 1.69 x 2.48 (5'6" x 8'1") -
Bedroom One - 2.48 x 3.78 (8'1" x 12'4") -
Bedroom Two - 2.71 x 3.36 (8'10" x 11'0") -
Bedroom Three - 2.00 x 2.86 (6'6" x 9'4") -
Bathroom - 2.34 x 1.68 (7'8" x 5'6") -
Driveway -
Garage -
Front And Rear Garden -
