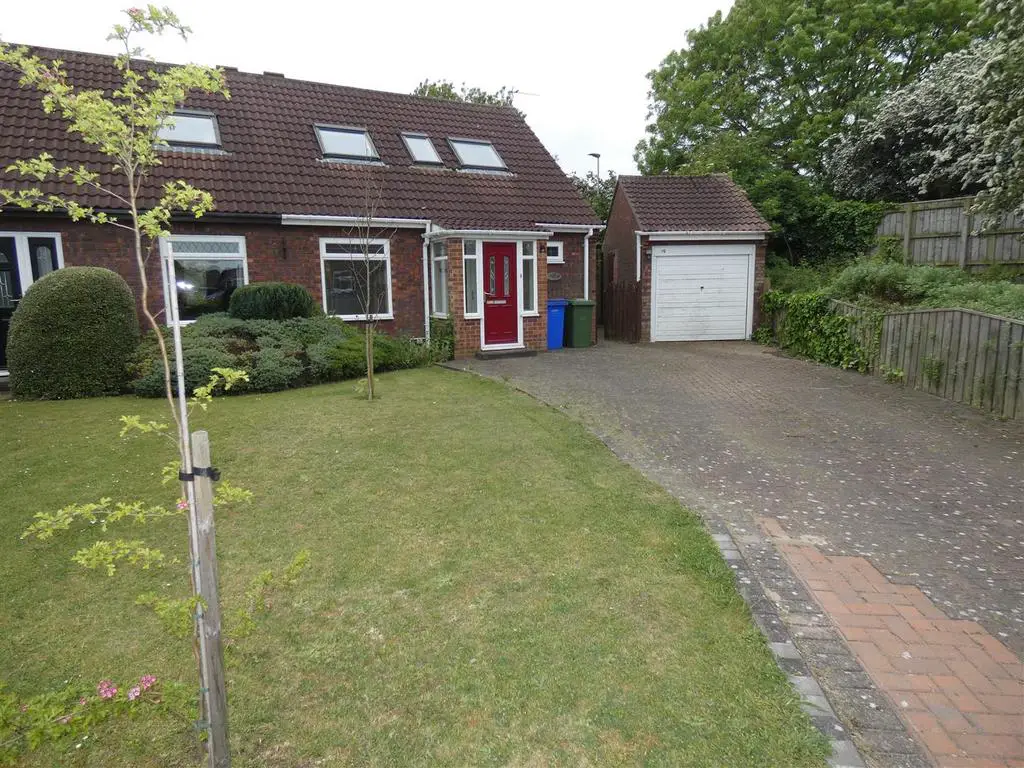
House For Sale £235,000
A beautifully presented semi detached dormer bungalow situated on an excellent sized plot at the head of a lovely cul de sac location close to local amenities. Being sold with no upper chain, internal viewing is recommended. Briefly comprises entrance porch, reception hallway, lounge/diner, conservatory fitted kitchen, ground floor bathroom/w.c. To the first floor there are two bedrooms. Externally there is a garden to the front, blockpaved driveway, detached garage. To the rear there a large fenced and well stocked garden. There is upvc double glazing and gas central heating.
A beautifully presented semi detached dormer bungalow situated on an excellent sized plot at the head of a lovely cul de sac location close to local amenities. Being sold with no upper chain, internal viewing is recommended. Briefly comprises entrance porch, reception hallway, lounge/diner, conservatory fitted kitchen, ground floor bathroom/w.c. To the first floor there are two bedrooms. Externally there is a garden to the front, blockpaved driveway, detached garage. To the rear there a large fenced and well stocked garden. There is upvc double glazing and gas central heating.
Entrance - Upvc double glazed entrance door to entrance porch with tiled floor, double glazed inner door.
Reception Hallway - Stairs to first floor. Tiled floor.
Lounge/Diner - 7.24m x 3.61m narrowing to 2.57m (23'9 x 11'10 nar - Upvc double glazed window to the front and two central heating radiators. Laminate flooring recessed lighting, upvc double glazed french doors to...
Conservatory - 5.28m x 3.43m (17'4 x 11'3) - Upvc double glazed windows, Upvc double glazed french doors opening onto rear garden, laminate flooring, central heating radiator.
Kitchen - 4.67m x 2.57m (15'4 x 8'5) - Fitted with an excellent range of wall and floor units with contrasting work surfaces incorporating stainless steel sink unit with mixer tap, free standing stove cooker with extractor hood over. Integrated fridge, freezer and washing machine, wall mounted central heating boiler, central heating radiator. Tiled floor.
Bathroom/W.C. - Superbly re-fitted witha modern white suite of panelled bath with twin head shower, vanity wash hand basin, low level w.c. Electric Led mirror, ladder style radiator, shaver point, tiled floor.
First Floor Landing - Storage cupboard.
Bedroom 1 - 3.56m x 2.57m (11'8 x 8'5) - Velux window with fitted blind, central heating radiator. Good sized wardrobes with sliding door and storage areas.
Bedroom 2 - 3.45m x 2.57m (11'4 x 8'5) - Velux window with fitted blind. Central heating radiator, built in office equipment, sliding door wardrobes and storage areas.
Externally - A block paved driveway to the front leads to a detached garage with light, power, up and over door and loft storage area. Lawned garden with borders. To the rear there a large fenced and well stocked garden with lawn, patios and pond.
A beautifully presented semi detached dormer bungalow situated on an excellent sized plot at the head of a lovely cul de sac location close to local amenities. Being sold with no upper chain, internal viewing is recommended. Briefly comprises entrance porch, reception hallway, lounge/diner, conservatory fitted kitchen, ground floor bathroom/w.c. To the first floor there are two bedrooms. Externally there is a garden to the front, blockpaved driveway, detached garage. To the rear there a large fenced and well stocked garden. There is upvc double glazing and gas central heating.
Entrance - Upvc double glazed entrance door to entrance porch with tiled floor, double glazed inner door.
Reception Hallway - Stairs to first floor. Tiled floor.
Lounge/Diner - 7.24m x 3.61m narrowing to 2.57m (23'9 x 11'10 nar - Upvc double glazed window to the front and two central heating radiators. Laminate flooring recessed lighting, upvc double glazed french doors to...
Conservatory - 5.28m x 3.43m (17'4 x 11'3) - Upvc double glazed windows, Upvc double glazed french doors opening onto rear garden, laminate flooring, central heating radiator.
Kitchen - 4.67m x 2.57m (15'4 x 8'5) - Fitted with an excellent range of wall and floor units with contrasting work surfaces incorporating stainless steel sink unit with mixer tap, free standing stove cooker with extractor hood over. Integrated fridge, freezer and washing machine, wall mounted central heating boiler, central heating radiator. Tiled floor.
Bathroom/W.C. - Superbly re-fitted witha modern white suite of panelled bath with twin head shower, vanity wash hand basin, low level w.c. Electric Led mirror, ladder style radiator, shaver point, tiled floor.
First Floor Landing - Storage cupboard.
Bedroom 1 - 3.56m x 2.57m (11'8 x 8'5) - Velux window with fitted blind, central heating radiator. Good sized wardrobes with sliding door and storage areas.
Bedroom 2 - 3.45m x 2.57m (11'4 x 8'5) - Velux window with fitted blind. Central heating radiator, built in office equipment, sliding door wardrobes and storage areas.
Externally - A block paved driveway to the front leads to a detached garage with light, power, up and over door and loft storage area. Lawned garden with borders. To the rear there a large fenced and well stocked garden with lawn, patios and pond.
