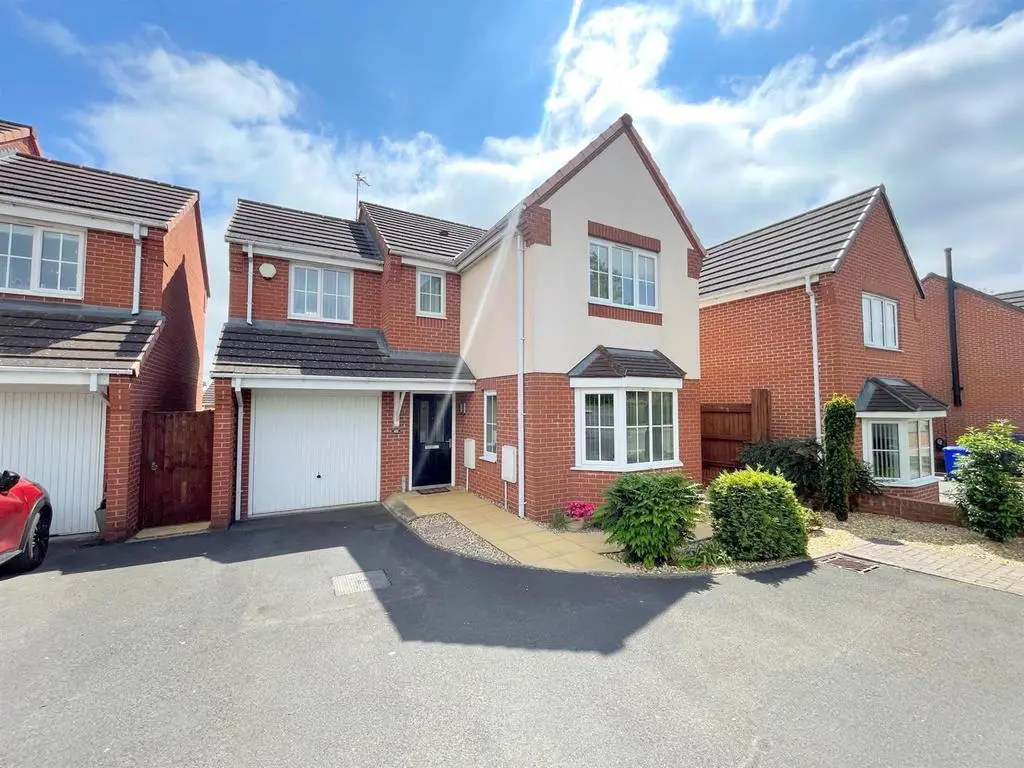
House For Sale £280,000
This beautifully presented and spacious three bedroom family home is located in a popular and highly convenient location for shops and schools and for travelling into the Potteries and the popular market town of Leek.
The property offers immaculately presented accommodation throughout that has been upgraded and improved by the current vendor and also benefits from Upvc double glazing, gas fired central heating and security alarm system.
The property briefly comprises: Entrance Hall, Cloakroom / W.c, Living Room, Kitchen / Diner with integrated appliances and an excellent sized Conservatory to the ground floor. Landing Area, Master Bedroom with En-Suite facility, two further good sized Bedrooms and Family Bathroom to the first floor.
To the front of the property is a driveway providing ample off street parking and leads to a single attached garage with power and lighting and electric door.
Externally to the rear is a very well maintained and relatively low maintenance rear garden area with decked and indian paved stone sitting areas and display borders.
A fabulously well appointed family home of which an internal inspection is esseantial.
Entrance Hall - Radiator. Laminate flooring. Stairs off. Coving. Access to garage.
Cloakroom / W.C - 2.03m x 1.96m (6'7" x 6'5") - W.c. Wash basin. Radiator. Coving. Understairs storage.
Living Room - 5.18m max x 3.23m (16'11" max x 10'7") - Bay window. Radiator x 2. Coving. Feature electric fire.
Kitchen / Diner - 4.80m x 2.72m (15'8" x 8'11") - Wall and base units. Stainless steel sink unit with drainer and mixer tap. Gas hob with electric oven below and extractor unit above. Integrated fridge, freezer, dishwasher and washing machine. Radiator. Coving. Double doors to:
Consevatory - 4.42m x 3.33m (14'6" x 10'11") - Radiator x 2. Laminate flooring. Side door.
Landing Area - Coving. Loft access. Storage access.
Master Bedroom - 4.37m x 3.25m (14'4" x 10'7") - Radiator. Coving. Built-in wardrobe.
En-Suite - 2.34m x 1.19m (7'8" x 3'10") - Shower cubicle. W.c. Wash basin. Heated towel rail. Coving.
Bedroom - 4.17m x 2.72m (13'8" x 8'11") - Radiator. Coving. Built-in wardrobe. Storage cupboard. Loft access.
Bedroom - 2.77m x 2.74m (9'1" x 8'11") - Radiator. Coving. Built-in wardrobe.
Family Bathroom - 2.72m x 1.96m (8'11" x 6'5") - Bath with shower attachment. W.c. Wash basin. Heated towel rail. Coving.
Outside - To the front of the property is a driveway providing ample off street parking and leads to a single attached garage with power and lighting and electric door. (17'1 x 8'3). Outside tap.
Externally to the rear is a very well maintained and relatively low maintenance rear garden area with decked and indian paved stone sitting areas and display borders.
Viewing - By prior appointment through the Agents[use Contact Agent Button].
The property offers immaculately presented accommodation throughout that has been upgraded and improved by the current vendor and also benefits from Upvc double glazing, gas fired central heating and security alarm system.
The property briefly comprises: Entrance Hall, Cloakroom / W.c, Living Room, Kitchen / Diner with integrated appliances and an excellent sized Conservatory to the ground floor. Landing Area, Master Bedroom with En-Suite facility, two further good sized Bedrooms and Family Bathroom to the first floor.
To the front of the property is a driveway providing ample off street parking and leads to a single attached garage with power and lighting and electric door.
Externally to the rear is a very well maintained and relatively low maintenance rear garden area with decked and indian paved stone sitting areas and display borders.
A fabulously well appointed family home of which an internal inspection is esseantial.
Entrance Hall - Radiator. Laminate flooring. Stairs off. Coving. Access to garage.
Cloakroom / W.C - 2.03m x 1.96m (6'7" x 6'5") - W.c. Wash basin. Radiator. Coving. Understairs storage.
Living Room - 5.18m max x 3.23m (16'11" max x 10'7") - Bay window. Radiator x 2. Coving. Feature electric fire.
Kitchen / Diner - 4.80m x 2.72m (15'8" x 8'11") - Wall and base units. Stainless steel sink unit with drainer and mixer tap. Gas hob with electric oven below and extractor unit above. Integrated fridge, freezer, dishwasher and washing machine. Radiator. Coving. Double doors to:
Consevatory - 4.42m x 3.33m (14'6" x 10'11") - Radiator x 2. Laminate flooring. Side door.
Landing Area - Coving. Loft access. Storage access.
Master Bedroom - 4.37m x 3.25m (14'4" x 10'7") - Radiator. Coving. Built-in wardrobe.
En-Suite - 2.34m x 1.19m (7'8" x 3'10") - Shower cubicle. W.c. Wash basin. Heated towel rail. Coving.
Bedroom - 4.17m x 2.72m (13'8" x 8'11") - Radiator. Coving. Built-in wardrobe. Storage cupboard. Loft access.
Bedroom - 2.77m x 2.74m (9'1" x 8'11") - Radiator. Coving. Built-in wardrobe.
Family Bathroom - 2.72m x 1.96m (8'11" x 6'5") - Bath with shower attachment. W.c. Wash basin. Heated towel rail. Coving.
Outside - To the front of the property is a driveway providing ample off street parking and leads to a single attached garage with power and lighting and electric door. (17'1 x 8'3). Outside tap.
Externally to the rear is a very well maintained and relatively low maintenance rear garden area with decked and indian paved stone sitting areas and display borders.
Viewing - By prior appointment through the Agents[use Contact Agent Button].
Houses For Sale Warners Drive
Houses For Sale Bath Street
Houses For Sale Oswald Avenue
Houses For Sale Weston Road
Houses For Sale Coupe Drive
Houses For Sale Fernlea Grove
Houses For Sale Main Street
Houses For Sale Cross Street
Houses For Sale West Street
Houses For Sale Jinny Street
Houses For Sale Dimmelow Street
Houses For Sale Bath Street
Houses For Sale Oswald Avenue
Houses For Sale Weston Road
Houses For Sale Coupe Drive
Houses For Sale Fernlea Grove
Houses For Sale Main Street
Houses For Sale Cross Street
Houses For Sale West Street
Houses For Sale Jinny Street
Houses For Sale Dimmelow Street
