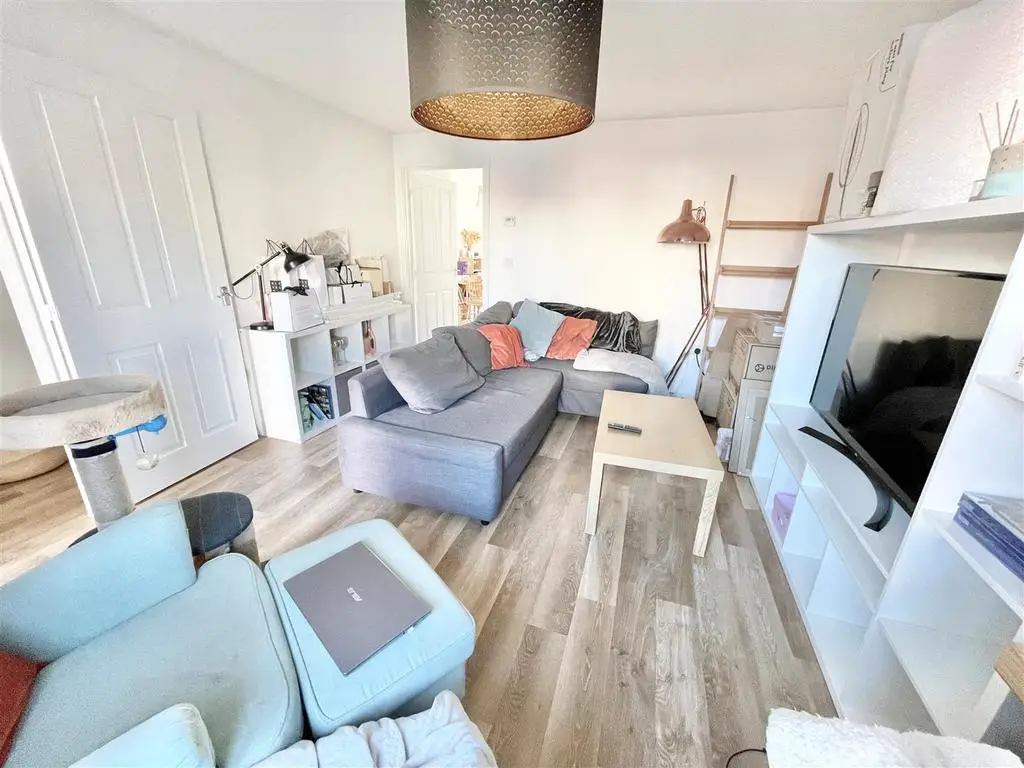
House For Rent £1,525
* STYLISHLY PRESENTED END TERRACE HOUSE * 3 BEDROOMS * * 2 BATHROOMS + CLOAKS * AVAILABLE LONG TERM * * 5 WEEK DEPOSIT £1,759 * * COUNCIL TAX BAND D * Modern end terrace house in popular location with all amenities in easy reach including a Park and Ride !
The UNFURNISHED accommodation briefly comprises to the GROUND FLOOR: entrance hall with stairs to the first floor, living room, inner hall with storage cupboard and handy cloakroom and fitted kitchen with oven and hob and french doors to rear garden.
To the FIRST FLOOR is the main bedroom with en suite shower, further double bedroom, good sized single room and bathroom.
OUTSIDE there are 2 parking spaces to the front of the property and low maintenance rear garden.
FURTHER BENEFITS include gas central heating, double glazing and convenient location ! IDEALLY SUITED TO A COUPLE OR SMALL FAMILY. ARLA REGISTERED AND AWARD WINNING AGENT !!
Hallway - PVCu double glazed door, stairs to first floor, radiator, wood effect flooring, door to living room
Living Room - 4.19m x 3.66m (13'9" x 12'0") - PVCu double glazed window to front, wood effect flooring, radiator, door to inner hallway
Kitchen/Diner - 4.67m x 2.82m (15'4" x 9'3") - PVCu window and french doors to rear garden, range of 'white gloss' wall and base units incorporating gas hob, oven and extractor hood, space for appliances, space for table and chairs, radiator, tile effect flooring
Cloakroom - 1.83m x 1.02m (6'0" x 3'4") - (internal) close coupled w.c, wall mounted wash basin basin, radiator, wood effect flooring
Bedroom 1 (Front) - 3.51m x 1.96m (11'6" x 6'5") - PVCu window, recess for wardrobes, radiator, door to en suite
En Suite - 1.75m x 1.65m (5'9" x 5'5") - PVCu frosted glazed window, shower cubicle, pedestal wash basin, close coupled w.c, tile effect flooring, part tiled walls, radiator
Bedroom 2 (Rear) - 3.48m x 1.96m (11'5" x 6'5") - PVCu window, radiator
Bedroom 3 (Rear) - 3.25m x 2.59m (10'8" x 8'6") - PVCu window, radiator
Main Bathroom - 2.01m x 1.68m (6'7" x 5'6") - (internal) white suite comprising panelled bath, pedestal wash basin, close coupled w.c, radiator, tile effect flooring
Rear Garden - Enclosed with side access gate, small patio area, lawn and storage shed
The UNFURNISHED accommodation briefly comprises to the GROUND FLOOR: entrance hall with stairs to the first floor, living room, inner hall with storage cupboard and handy cloakroom and fitted kitchen with oven and hob and french doors to rear garden.
To the FIRST FLOOR is the main bedroom with en suite shower, further double bedroom, good sized single room and bathroom.
OUTSIDE there are 2 parking spaces to the front of the property and low maintenance rear garden.
FURTHER BENEFITS include gas central heating, double glazing and convenient location ! IDEALLY SUITED TO A COUPLE OR SMALL FAMILY. ARLA REGISTERED AND AWARD WINNING AGENT !!
Hallway - PVCu double glazed door, stairs to first floor, radiator, wood effect flooring, door to living room
Living Room - 4.19m x 3.66m (13'9" x 12'0") - PVCu double glazed window to front, wood effect flooring, radiator, door to inner hallway
Kitchen/Diner - 4.67m x 2.82m (15'4" x 9'3") - PVCu window and french doors to rear garden, range of 'white gloss' wall and base units incorporating gas hob, oven and extractor hood, space for appliances, space for table and chairs, radiator, tile effect flooring
Cloakroom - 1.83m x 1.02m (6'0" x 3'4") - (internal) close coupled w.c, wall mounted wash basin basin, radiator, wood effect flooring
Bedroom 1 (Front) - 3.51m x 1.96m (11'6" x 6'5") - PVCu window, recess for wardrobes, radiator, door to en suite
En Suite - 1.75m x 1.65m (5'9" x 5'5") - PVCu frosted glazed window, shower cubicle, pedestal wash basin, close coupled w.c, tile effect flooring, part tiled walls, radiator
Bedroom 2 (Rear) - 3.48m x 1.96m (11'5" x 6'5") - PVCu window, radiator
Bedroom 3 (Rear) - 3.25m x 2.59m (10'8" x 8'6") - PVCu window, radiator
Main Bathroom - 2.01m x 1.68m (6'7" x 5'6") - (internal) white suite comprising panelled bath, pedestal wash basin, close coupled w.c, radiator, tile effect flooring
Rear Garden - Enclosed with side access gate, small patio area, lawn and storage shed