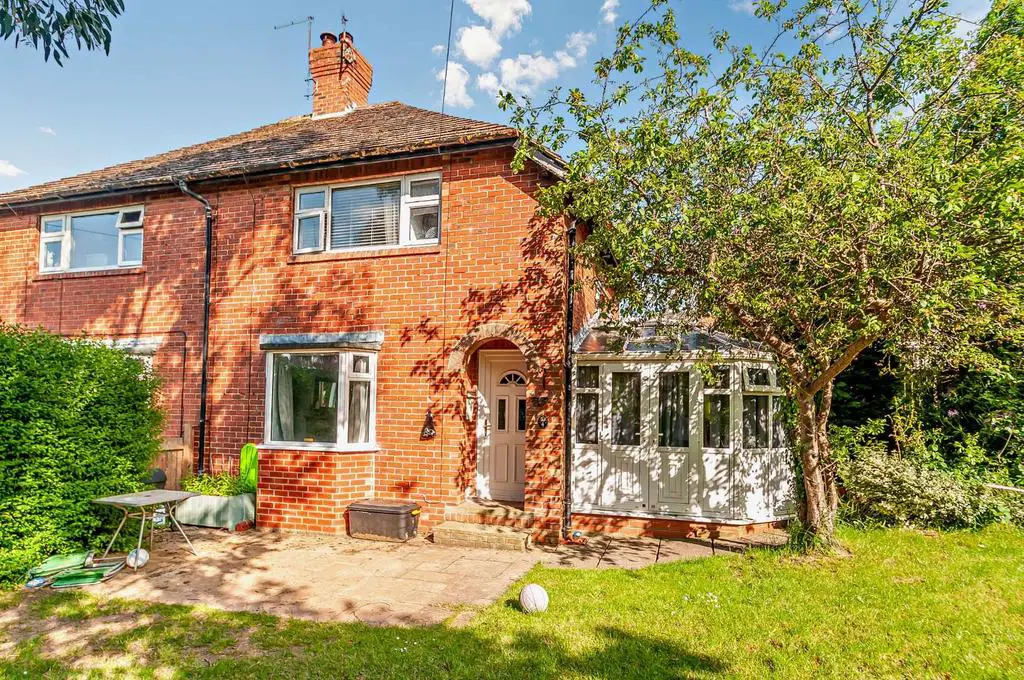
House For Sale £240,000
OFFERED TO THE MARKET CHAIN FREE, an opportunity to purchase an extended three bedroom property. A semi detached family home on a corner plot, situated in the heart of the outstanding Nidderdale village of Darley with easy access to the local primary school, village green, play park and village shop.
The accommodation offers generous ground floor living space and comprises: Entrance hallway, lounge with bay window, conservatory currently used as a second reception room, kitchen to the rear with utility area and access to the rear garden. To the first floor, main double bedroom with fitted wardrobes, a second double bedroom, a single room, and modern family bathroom.
To the outside, the property has the benefit of a large, enclosed lawn garden to the front, a pathway and gate which leads to the front door and to an enclosed rear garden with fencing to perimeters and gate leading to the rear. The current owner parks to the rear of the property next to the garage.
Entrance Hall - Access via UPVC entrance door, stairs to first floor, doors to:
Conservatory - 2.70 x 2.70 (8'10" x 8'10" ) - UPVC construction, French doors to front garden, radiator.
Lounge - 4.40 x 3.80 (14'5" x 12'5") - UPVC double glazed bay window to front elevation, radiator, TV point, laminate flooring, fire place, through to:
Kitchen - 5.10 x 1.80 (16'8" x 5'10") - Modern range of base units with working surfaces over with inset stainless steel sink unit and mixer tap, inset electric hob with extractor hood over and oven under, wall mounted boiler, breakfast bar, storage cupboard, through to:
Rear Porch - Space for two appliances, two UPVC double glazed windows, UPVC double glazed door to rear.
First Floor Landing - UPVC double glazed window to side access, doors to:
Bedroom One - 3.40 x 2.90 (11'1" x 9'6") - UPVC double glazed window to front elevation, radiator, fitted wardrobes with sliding doors.
Bedroom Two - 3.00 x 2.70 (9'10" x 8'10") - UPVC double glazed window to rear elevation, radiator.
Bedroom Three - 2.10 x 2.00 (6'10" x 6'6") - UPVC double glazed window to front elevation, radiator.
Bathroom - White suite comprising panel bath with shower over and glazed screen, low level WC, pedestal wash hand basin, heated towel rail, tiled walls and floor, UPVC double glazed window to rear elevation.
Outside - A generous front garden laid to lawn with mature hedging to perimeters. To the rear is a lawn garden with pathway to rear access gate.
Garage - 5.00 x 3.00 (16'4" x 9'10") - Up and over door, glazed windows and side access door.
Epc - Environmental impact as this property produces 3.5 tonnes of CO2.
Material Information - Tenure Type; Freehold
Council Tax Banding; B
The accommodation offers generous ground floor living space and comprises: Entrance hallway, lounge with bay window, conservatory currently used as a second reception room, kitchen to the rear with utility area and access to the rear garden. To the first floor, main double bedroom with fitted wardrobes, a second double bedroom, a single room, and modern family bathroom.
To the outside, the property has the benefit of a large, enclosed lawn garden to the front, a pathway and gate which leads to the front door and to an enclosed rear garden with fencing to perimeters and gate leading to the rear. The current owner parks to the rear of the property next to the garage.
Entrance Hall - Access via UPVC entrance door, stairs to first floor, doors to:
Conservatory - 2.70 x 2.70 (8'10" x 8'10" ) - UPVC construction, French doors to front garden, radiator.
Lounge - 4.40 x 3.80 (14'5" x 12'5") - UPVC double glazed bay window to front elevation, radiator, TV point, laminate flooring, fire place, through to:
Kitchen - 5.10 x 1.80 (16'8" x 5'10") - Modern range of base units with working surfaces over with inset stainless steel sink unit and mixer tap, inset electric hob with extractor hood over and oven under, wall mounted boiler, breakfast bar, storage cupboard, through to:
Rear Porch - Space for two appliances, two UPVC double glazed windows, UPVC double glazed door to rear.
First Floor Landing - UPVC double glazed window to side access, doors to:
Bedroom One - 3.40 x 2.90 (11'1" x 9'6") - UPVC double glazed window to front elevation, radiator, fitted wardrobes with sliding doors.
Bedroom Two - 3.00 x 2.70 (9'10" x 8'10") - UPVC double glazed window to rear elevation, radiator.
Bedroom Three - 2.10 x 2.00 (6'10" x 6'6") - UPVC double glazed window to front elevation, radiator.
Bathroom - White suite comprising panel bath with shower over and glazed screen, low level WC, pedestal wash hand basin, heated towel rail, tiled walls and floor, UPVC double glazed window to rear elevation.
Outside - A generous front garden laid to lawn with mature hedging to perimeters. To the rear is a lawn garden with pathway to rear access gate.
Garage - 5.00 x 3.00 (16'4" x 9'10") - Up and over door, glazed windows and side access door.
Epc - Environmental impact as this property produces 3.5 tonnes of CO2.
Material Information - Tenure Type; Freehold
Council Tax Banding; B
