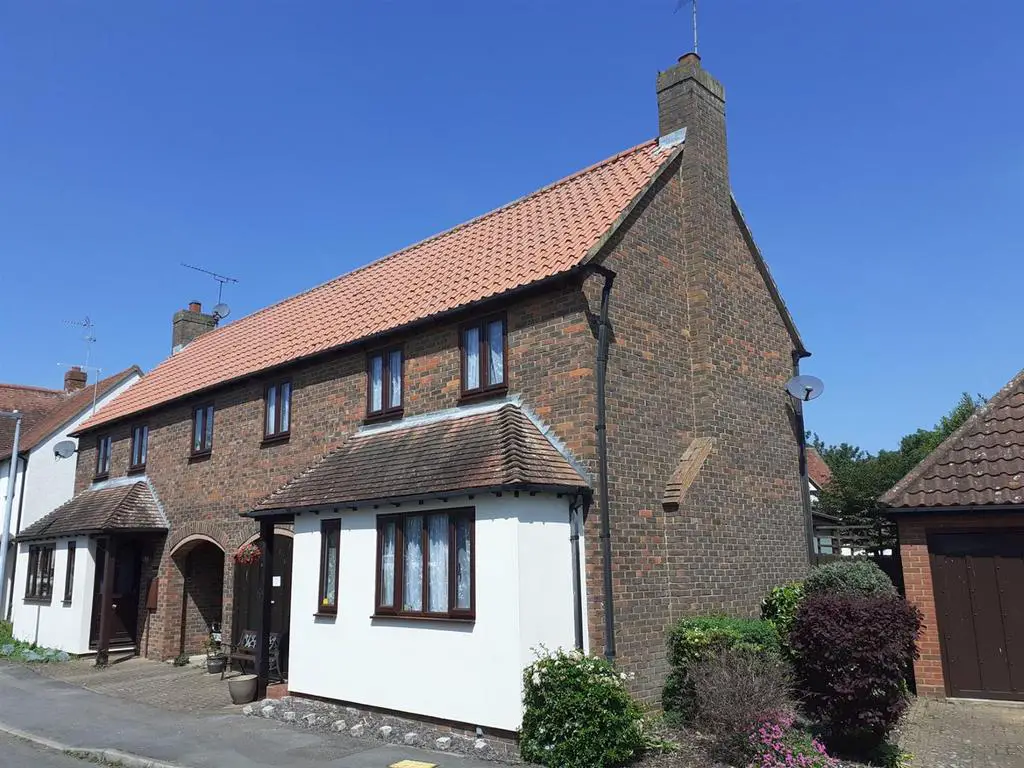
House For Sale £385,000
CHAIN FREE.... A well positioned home, situated in a quiet cul-de-sac location. The property is conveniently located within a few minutes walk of the village green and local village amenities including: Roydon main line railway station, convenience store/ post office, chemist and well regarded primary school. The accommodation in brief offers: Entrance lobby, living/ dining room, conservatory and a fitted kitchen. Three bedrooms, main bathroom and separate w/c occupy the first floor. There is a single enclosed garage to the front and private garden to the rear.
Location - Church Mead sits right in the heart of Roydon, a pretty village located on the Herts/Essex border. The High Street offers a range of amenities including; a post office/ convenience store, chemist and a choice of pubs /restaurants. The property is a short walk to Roydon train station which runs services to London Liverpool Street in approximately 33 minutes and Stratford in around 40 minutes. Services to Tottenham Hale can take as little as 16 minutes providing a fast connection to the Victoria Line Underground. Services to Bishops Stortford for connections to London Stansted Airport take around 18 minutes and an hourly service to Cambridge takes approximately 55 minutes.
The M11, M25 and the A10 are also within a comfortable distance for travel by road.
Accommodation - Hardwood frosted glazed front door into porch and double glazed window to side aspect.
Lounge - 6.007 x 2.607 < 3.893 (19'8" x 8'6" < 12'9") - UPVC double-glazed window to front aspect. Red brick fireplace. Two radiators. Under stairs storage area. Stairs rising to first floor landing. UPVC patio door leading to:
Conservatory - 2.316 x 2.309 (7'7" x 7'6") - Windows to all aspects and further patio door leading to rear garden.
Kitchen - 2.790 x 2.118 (9'1" x 6'11") - UPVC double glazed window to rear aspect. Radiator. Range of wall and base units. Stainless steel sink. Part-tiled walls. Space for oven, fridge/freezer and washing machine. Wall-mounted "Ideal" gas boiler.
First Floor Landing - Loft hatch. Airing cupboard with cylinder and shelving space. Doors to all rooms.
Bedroom One - 3.251 x 2.743 (10'7" x 8'11") - UPVC double glazed window x 2 to front aspect. Fitted wardrobe with rail and shelving space. Over-stairs cupboard with shelving. Radiator.
Bedroom Two - 3.055 x 2.570 (10'0" x 8'5") - UPVC double glazed window to front aspect. Radiator.
Bedroom Three - 2.862 x 2.035 (9'4" x 6'8") - UPVC double glazed window to rear aspect. Radiator.
W/C - Low level W/C. Pedestal wash hand basin. Radiator. UPVC frosted window to rear.
Bathroom - Corner bath. Vanity wash hand basin. Fitted mirrored cabinet. Fully tiled walls. Radiator. UPVC frosted window to rear aspect.
Garden - Fully patioed garden with outside light, tap and archway through to garage. Flower and shrub borders and trees.
Garage - Power and light and double doors to front.
Exterior - Paved area with shingle. Garage with double doors. Further flower and shrub area. Step to front door.
Location - Church Mead sits right in the heart of Roydon, a pretty village located on the Herts/Essex border. The High Street offers a range of amenities including; a post office/ convenience store, chemist and a choice of pubs /restaurants. The property is a short walk to Roydon train station which runs services to London Liverpool Street in approximately 33 minutes and Stratford in around 40 minutes. Services to Tottenham Hale can take as little as 16 minutes providing a fast connection to the Victoria Line Underground. Services to Bishops Stortford for connections to London Stansted Airport take around 18 minutes and an hourly service to Cambridge takes approximately 55 minutes.
The M11, M25 and the A10 are also within a comfortable distance for travel by road.
Accommodation - Hardwood frosted glazed front door into porch and double glazed window to side aspect.
Lounge - 6.007 x 2.607 < 3.893 (19'8" x 8'6" < 12'9") - UPVC double-glazed window to front aspect. Red brick fireplace. Two radiators. Under stairs storage area. Stairs rising to first floor landing. UPVC patio door leading to:
Conservatory - 2.316 x 2.309 (7'7" x 7'6") - Windows to all aspects and further patio door leading to rear garden.
Kitchen - 2.790 x 2.118 (9'1" x 6'11") - UPVC double glazed window to rear aspect. Radiator. Range of wall and base units. Stainless steel sink. Part-tiled walls. Space for oven, fridge/freezer and washing machine. Wall-mounted "Ideal" gas boiler.
First Floor Landing - Loft hatch. Airing cupboard with cylinder and shelving space. Doors to all rooms.
Bedroom One - 3.251 x 2.743 (10'7" x 8'11") - UPVC double glazed window x 2 to front aspect. Fitted wardrobe with rail and shelving space. Over-stairs cupboard with shelving. Radiator.
Bedroom Two - 3.055 x 2.570 (10'0" x 8'5") - UPVC double glazed window to front aspect. Radiator.
Bedroom Three - 2.862 x 2.035 (9'4" x 6'8") - UPVC double glazed window to rear aspect. Radiator.
W/C - Low level W/C. Pedestal wash hand basin. Radiator. UPVC frosted window to rear.
Bathroom - Corner bath. Vanity wash hand basin. Fitted mirrored cabinet. Fully tiled walls. Radiator. UPVC frosted window to rear aspect.
Garden - Fully patioed garden with outside light, tap and archway through to garage. Flower and shrub borders and trees.
Garage - Power and light and double doors to front.
Exterior - Paved area with shingle. Garage with double doors. Further flower and shrub area. Step to front door.
