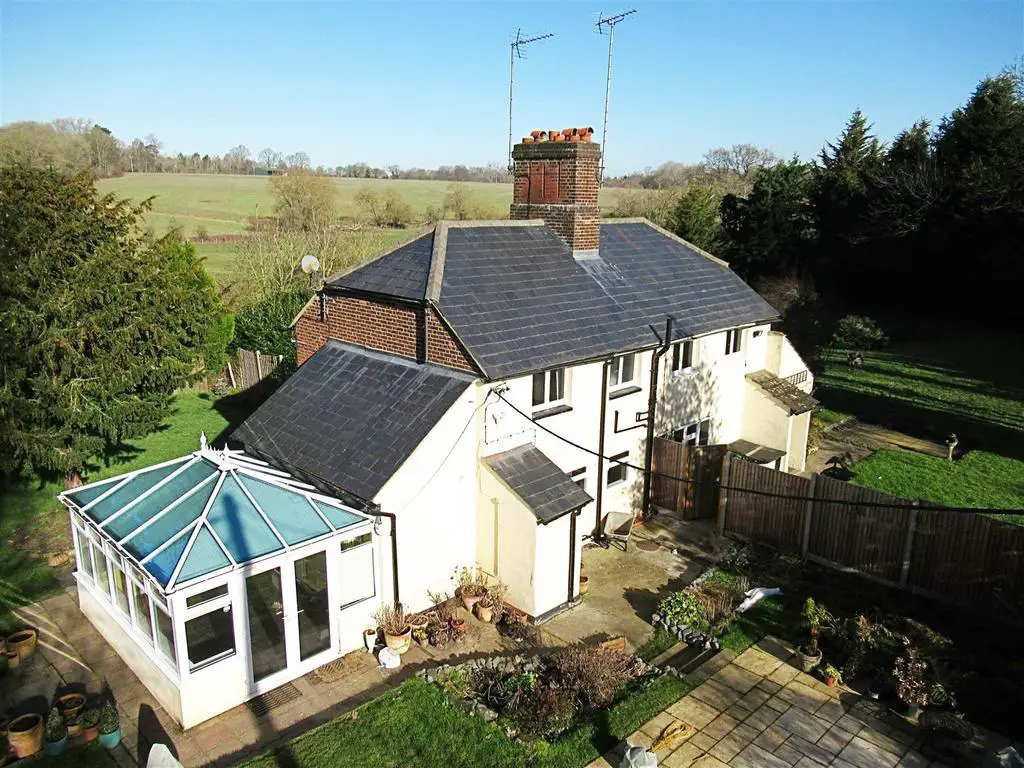
House For Sale £650,000
OFFERED CHAIN FREE for this two bedroom semi detached property currently occupying a LARGE PLOT & OFFERING A SUPERB OPPORTUNITY to extend and remodel with a variety of possibilities subject to normal planning consents. Current accommodation includes 16'4 x 12'0 living room, 16'4 x 6'11 contemporary kitchen and 12'10 x 10'2 conservatory. With first floor bathroom and downstairs WC with approx 118'1 x 73'9 gardens. Situated within this rural location on the outskirts of Essendon and with stunning views across open fields. This convenient location offers the peaceful rural life yet within easy access via the A414 into Hertford, Welwyn Garden City and Hatfield with their wealth of amenities to include mainline train stations, shops, restaurants, supermarkets and more.
Entrance Hall: - Window to side, stairs to first floor, radiator and door to:
Living Room: - 4.98m x 3.66m (16'4 x 12'0) - Dual aspect windows to front, two radiators, fireplace and shelving.
Kitchen: - 4.98m x 2.11m (16'4 x 6'11) - Fitted with a range of contemporary base and wall mounted units with contrasting wooden worksurface incorporating one and half bowl sink with mixer tap and drainer, built in oven with separate four ring gas hob and extractor fan over, appliance space for washing machine and dishwasher, dual aspect windows to rear, double radiator, double radiator, wall mounted boiler.
Conservatory: - 3.91m x 3.10m (12'10 x 10'2) - Double radiator and doors opening to garden.
Wc: - 1.88m x 0.81m (6'2 x 2'8) - Low level WC, wash hand basin with mixer tap, radiator, window to side.
First Floor Landing: - Access to loft and doors to:
Bedroom One: - 4.62m x 2.69m (15'2 x 8'10) - Window to front, double radiator, storage cupboard.
Bedroom Two: - 2.87m x 2.21m (9'5 x 7'3) - Window to rear, double radiator and shelving.
Bathroom: - Low level WC, pedestal wash hand basin with mixer tap, panel enclosed bath with mixer tap, separate walk in shower with mixer tap, tiled throughout, opaque window to rear, radiator.
Garden: - approx 35.99m x 22.48m (approx 118'1 x 73'9) - Sat within stunning grounds and with far reaching views mainly laid to lawn with paved patio area and enclosed by panel fencing, shed, outside lighting and pedestrian gate.
Entrance Hall: - Window to side, stairs to first floor, radiator and door to:
Living Room: - 4.98m x 3.66m (16'4 x 12'0) - Dual aspect windows to front, two radiators, fireplace and shelving.
Kitchen: - 4.98m x 2.11m (16'4 x 6'11) - Fitted with a range of contemporary base and wall mounted units with contrasting wooden worksurface incorporating one and half bowl sink with mixer tap and drainer, built in oven with separate four ring gas hob and extractor fan over, appliance space for washing machine and dishwasher, dual aspect windows to rear, double radiator, double radiator, wall mounted boiler.
Conservatory: - 3.91m x 3.10m (12'10 x 10'2) - Double radiator and doors opening to garden.
Wc: - 1.88m x 0.81m (6'2 x 2'8) - Low level WC, wash hand basin with mixer tap, radiator, window to side.
First Floor Landing: - Access to loft and doors to:
Bedroom One: - 4.62m x 2.69m (15'2 x 8'10) - Window to front, double radiator, storage cupboard.
Bedroom Two: - 2.87m x 2.21m (9'5 x 7'3) - Window to rear, double radiator and shelving.
Bathroom: - Low level WC, pedestal wash hand basin with mixer tap, panel enclosed bath with mixer tap, separate walk in shower with mixer tap, tiled throughout, opaque window to rear, radiator.
Garden: - approx 35.99m x 22.48m (approx 118'1 x 73'9) - Sat within stunning grounds and with far reaching views mainly laid to lawn with paved patio area and enclosed by panel fencing, shed, outside lighting and pedestrian gate.
