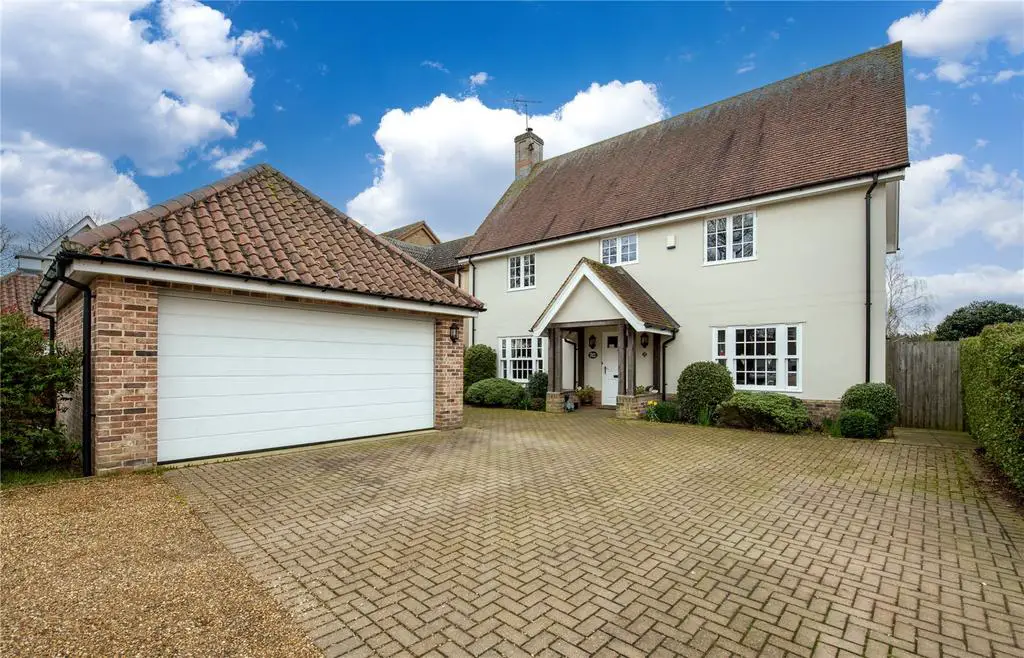
House For Sale £725,000
Luxurious family home with five/six bedrooms and south-facing garden.
Set in a semi-rural development of five properties, of which Amber House is one, built in 2009 by the renowned developer, Michael Howard Homes. This traditionally built property includes their trademark bespoke fully fitted kitchen, well-thought-out accommodation, high electrical and sanitaryware specification, as well as attention to detail in the skirtings, architraves, coving, etc. The property also has double-glazed windows, and oil-fired heating.
Entering the property under an oak-framed porch, the entrance hall, with Karndean flooring, flows through the middle of the house, with a cloakroom under the stairs. The sitting room, which has an open-fireplace with stone surround and mantel housing a gas (LPG) coal-effect fire, flows through double doors to the rear garden room, with its vaulted ceiling and French doors to the garden, this opens to the large open-plan kitchen with its painted Shaker-style wall and base units with granite worktops, including breakfast bar and island unit. Incorporated in the kitchen is a fridge freezer, dishwasher, Range cooker with extractor hood above, plumbing for water softener, space for a wine fridge. Adjacent to the kitchen is a separate utility room with additional built-in storage cupboard and matching kitchen units with sink, tiled splashback and plumbing for washing machine and space for tumble drier. Completing the ground floor is a dining room/snug to the front of the house.
From the first-floor galleried landing the principal bedroom is to the rear with two built-in wardrobe cupboards, with shelf and hanging space, and a large en suite bathroom with a contemporary suite of bath with concealed filler and hand-held shower, WC, vanity basin with storage below, and a fully tiled corner shower cubicle, and heated towel rail. Three further bedrooms complete this floor, all with built-in double doored wardrobe cupboards, and have use of the family bathroom with a matching white contemporary suite of bath, WC, pedestal basin, and a fully tiled corner cubicle, thermostatically controlled shower, and a heated towel rail. The remaining accommodation is on the second-floor with either room being additional bedroom, office, or media room, between which is a separate shower room with a WC, basin, heated towel rail and a fully tiled shower cubicle with thermostatically controlled shower.
Outside
The property is approached over a shared drive leading to a block paved parking and turning area in front of the double garage (17’6” x 17’) with electrically operated up-and-over door. To the rear of the property is a cleverly designed south-facing rear garden enjoyed from a Sandstone terrace across the rear with its landscaped borders and a block-paved path leading through the garden, to a pergola leading to the outdoor dining area. The remainder of the garden is predominantly lawned with well-thought-out beds and borders, leading to a more rustic-style area at the rear of the property.
Agent’s Note Internal pictures were take prior to the property being vacated.
Services
Mains water, drainage and electricity. Oil-fired heating
Council tax band – G- West Suffolk Council
Set in a semi-rural development of five properties, of which Amber House is one, built in 2009 by the renowned developer, Michael Howard Homes. This traditionally built property includes their trademark bespoke fully fitted kitchen, well-thought-out accommodation, high electrical and sanitaryware specification, as well as attention to detail in the skirtings, architraves, coving, etc. The property also has double-glazed windows, and oil-fired heating.
Entering the property under an oak-framed porch, the entrance hall, with Karndean flooring, flows through the middle of the house, with a cloakroom under the stairs. The sitting room, which has an open-fireplace with stone surround and mantel housing a gas (LPG) coal-effect fire, flows through double doors to the rear garden room, with its vaulted ceiling and French doors to the garden, this opens to the large open-plan kitchen with its painted Shaker-style wall and base units with granite worktops, including breakfast bar and island unit. Incorporated in the kitchen is a fridge freezer, dishwasher, Range cooker with extractor hood above, plumbing for water softener, space for a wine fridge. Adjacent to the kitchen is a separate utility room with additional built-in storage cupboard and matching kitchen units with sink, tiled splashback and plumbing for washing machine and space for tumble drier. Completing the ground floor is a dining room/snug to the front of the house.
From the first-floor galleried landing the principal bedroom is to the rear with two built-in wardrobe cupboards, with shelf and hanging space, and a large en suite bathroom with a contemporary suite of bath with concealed filler and hand-held shower, WC, vanity basin with storage below, and a fully tiled corner shower cubicle, and heated towel rail. Three further bedrooms complete this floor, all with built-in double doored wardrobe cupboards, and have use of the family bathroom with a matching white contemporary suite of bath, WC, pedestal basin, and a fully tiled corner cubicle, thermostatically controlled shower, and a heated towel rail. The remaining accommodation is on the second-floor with either room being additional bedroom, office, or media room, between which is a separate shower room with a WC, basin, heated towel rail and a fully tiled shower cubicle with thermostatically controlled shower.
Outside
The property is approached over a shared drive leading to a block paved parking and turning area in front of the double garage (17’6” x 17’) with electrically operated up-and-over door. To the rear of the property is a cleverly designed south-facing rear garden enjoyed from a Sandstone terrace across the rear with its landscaped borders and a block-paved path leading through the garden, to a pergola leading to the outdoor dining area. The remainder of the garden is predominantly lawned with well-thought-out beds and borders, leading to a more rustic-style area at the rear of the property.
Agent’s Note Internal pictures were take prior to the property being vacated.
Services
Mains water, drainage and electricity. Oil-fired heating
Council tax band – G- West Suffolk Council
