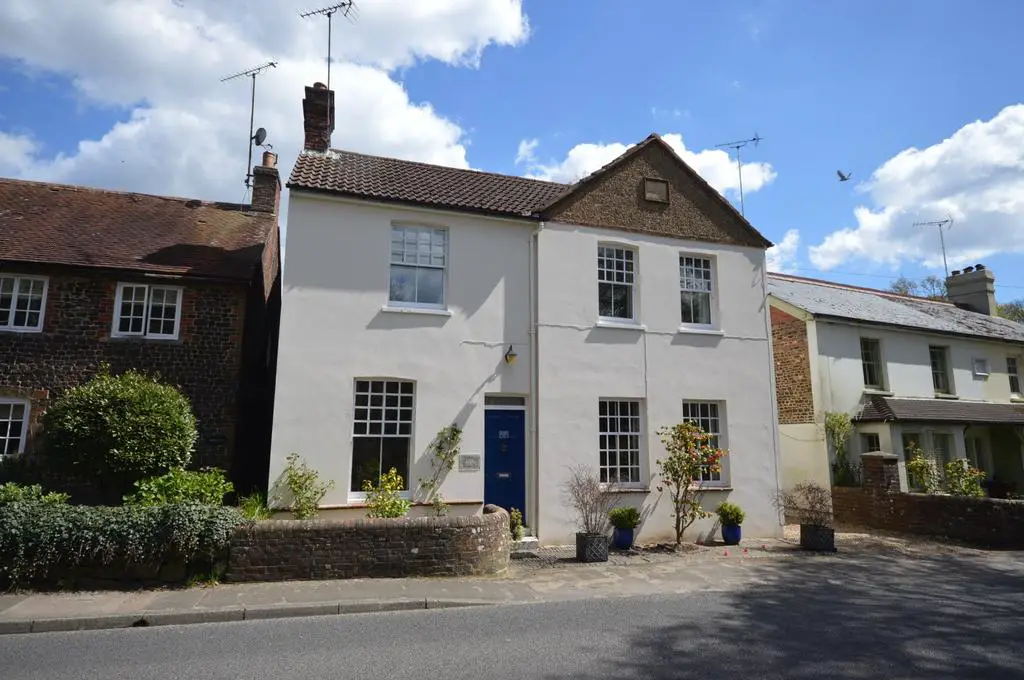
House For Sale £750,000
Dating from the late 19th Century the property is situated within the village and has predominantly colour washed elevations to the original building at the front and exposed brick to the rear section and adjoining annexe.
Formally the village butchers, the property now extends to over 2100 sq ft of floor space, including the annexe and garage. It has elegant rooms with tall ceilings, sash windows and decorative cornices. The annexe has a separate entrance and provides extra versatility with a bed / sitting room, shower with WC and kitchen, either for a dependant relative or as a letting income.
The driveway (shared with next door) gives access to parking and the garden, with footpaths and a boundary stream fed by a natural spring.
The driveway leads down beside the house and widens to a parking / turning area where there is a large Arbour with climbers and a paved base. A pathway then leads down the garden with a sizeable central lawn with well stocked shrub and plant beds along with surrounding trees giving a good degree of privacy.
A fine late Victorian village house with a self contained annexe and sizeable gardens | EPC F and E |
Location
In the village of Fittleworth there is a local community village shop, cafe and Post Office, The Swan Inn, a village hall which holds many activities and a primary school. There are beautiful walks on your doorstep in the South Downs National Park. Fittleworth is an attractive period village that lies equidistant between the historic and attractive town of Petworth and Pulborough which offers a main line railway station on the London Victoria line, supermarkets and a range of other facilities. More extensive shopping, banking and leisure facilities can be found in the Cathedral City of Chichester which is only 16 miles to the south, whilst Haslemere station on the Waterloo line is approximately 14 miles distant.
Hallway
Kitchen 12'9 (3.89m) x 9' (2.74m)
Cloakroom
Dining room 12'7 (3.84m) x 11'8 (3.56m)
Sitting room 15'2 (4.62m) x 14'10 (4.52m)
Family Room 13'6 (4.11m) x 11'9 (3.58m)
Landing
Bedroom 1 12'7 (3.84m) x 11'8 (3.56m)
En-suite shower room
Bedroom 2 13'7 (4.14m) x 11'10 (3.61m)
Bedroom 3 14'11 (4.55m) x 9'5 (2.87m)
Bedroom 4 8'11 (2.72m) x 8'11 (2.72m)
Bathroom
Annexe kitchen / utility 14'4 (4.37m) x 8'2 (2.49m)
Annexe bedroom / sitting room 14'2 (4.32m) x 11'10 (3.61m)
Shower Room
Garage 15' (4.57m) x 13'1 (3.99m)
Garden
Formally the village butchers, the property now extends to over 2100 sq ft of floor space, including the annexe and garage. It has elegant rooms with tall ceilings, sash windows and decorative cornices. The annexe has a separate entrance and provides extra versatility with a bed / sitting room, shower with WC and kitchen, either for a dependant relative or as a letting income.
The driveway (shared with next door) gives access to parking and the garden, with footpaths and a boundary stream fed by a natural spring.
The driveway leads down beside the house and widens to a parking / turning area where there is a large Arbour with climbers and a paved base. A pathway then leads down the garden with a sizeable central lawn with well stocked shrub and plant beds along with surrounding trees giving a good degree of privacy.
A fine late Victorian village house with a self contained annexe and sizeable gardens | EPC F and E |
Location
In the village of Fittleworth there is a local community village shop, cafe and Post Office, The Swan Inn, a village hall which holds many activities and a primary school. There are beautiful walks on your doorstep in the South Downs National Park. Fittleworth is an attractive period village that lies equidistant between the historic and attractive town of Petworth and Pulborough which offers a main line railway station on the London Victoria line, supermarkets and a range of other facilities. More extensive shopping, banking and leisure facilities can be found in the Cathedral City of Chichester which is only 16 miles to the south, whilst Haslemere station on the Waterloo line is approximately 14 miles distant.
Hallway
Kitchen 12'9 (3.89m) x 9' (2.74m)
Cloakroom
Dining room 12'7 (3.84m) x 11'8 (3.56m)
Sitting room 15'2 (4.62m) x 14'10 (4.52m)
Family Room 13'6 (4.11m) x 11'9 (3.58m)
Landing
Bedroom 1 12'7 (3.84m) x 11'8 (3.56m)
En-suite shower room
Bedroom 2 13'7 (4.14m) x 11'10 (3.61m)
Bedroom 3 14'11 (4.55m) x 9'5 (2.87m)
Bedroom 4 8'11 (2.72m) x 8'11 (2.72m)
Bathroom
Annexe kitchen / utility 14'4 (4.37m) x 8'2 (2.49m)
Annexe bedroom / sitting room 14'2 (4.32m) x 11'10 (3.61m)
Shower Room
Garage 15' (4.57m) x 13'1 (3.99m)
Garden