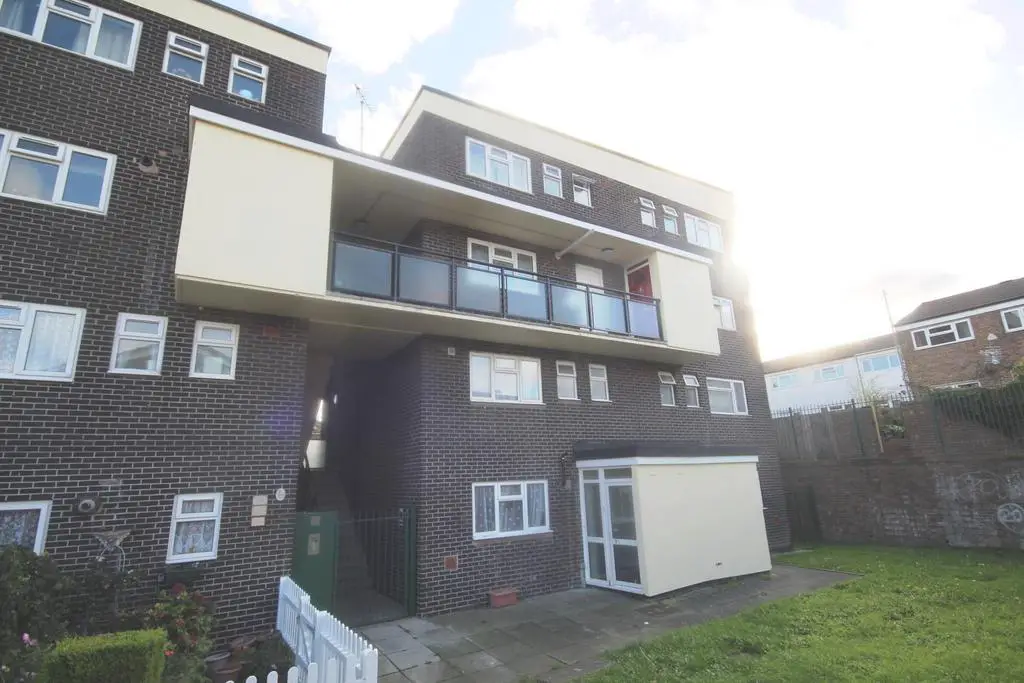
House For Rent £1,350
This deceptively spacious three separate bedroom ground floor maisonette is situated close to Victory Academy, shops and bus routes benefitting from a newly fitted kitchen, boiler and bathroom. This tastefully decorated property provides flexible living accommodation with separate lounge and dining room downstairs with use of the communal gardens to the rear.
ENTRANCE PORCH, ENTRANCE HALL, KITCHEN / DINING ROOM, LOUNGE, SEPARATE DINING ROOM, THREE SEPARATE BEDROOMS, BATHROOM, SEPARATE WC, GAS CENTRAL HEATING FROM NEW BOILER, DOUBLE GLAZING, RESIDENTS PARKING, COMMUNAL GARDENS.
EPC Rating: C77.
Council Tax Band: A.
The Property Ombudsman Membership Number: E1162
One week security deposit: £276.92 (Monthly rent £1,200 x 12 months = £14,400 per year, divided by 52 weeks of the year = £276.92)
One months deposit of £1,200
One months up front rent of £1,200 minus one week security deposit of £276.92
Total: £2,400 upon check-in.
GROUND FLOOR
Entrance Porch: Sealed unit double glazed front entrance door, carpet, coat hooks.
Entrance Hall: Sealed unit double glazed inner door, radiator, laminate flooring, staircase to first floor, meter cupboard with gas meter, further cupboard with electric meter.
Kitchen / Dining Room: 12'0" x 10'8" (3.66m x 3.25m), Sealed unit double glazed window to front, range of worktop with stainless steel sink unit mixer tap and drainer, space and cupboards under, large wall cupboard housing new boiler supplying domestic hot water and gas central heating and space under, further worktop with gas hob and under oven with extractor above, drawers and cupboard units, wall cupboards, laminate flooring, radiator and storage space.
Lounge: 13'3" x 8'4" (4.04m x 2.54m), Sealed unit double glazed window to rear, radiator, carpet.
Dining Room: 8'4" x 8'3" (2.54m x 2.51m), Sealed unit double glazed window to rear, carpet, radiator.
FIRST FLOOR
Landing: Storage cupboard, carpets.
Bedroom One: 13'4" x 9'2" (4.06m x 2.79m), Sealed unit double glazed window to rear, radiator, carpet, range of built in wardrobes.
Bedroom Two: 12'1" x 8'8" (3.68m x 2.64m), Sealed unit double glazed window to front, radiator, carpet.
Bedroom Three: 8'8" x 7'6" (2.64m x 2.29m), Sealed unit double glazed window to rear, radiator, carpet.
Bathroom: Sealed unit double glazed frosted window to front, panel bath with mixer tap and ability for shower attachment, pedestal wash basin, fully tiled walls, lino flooring.
Separate WC: Sealed unit double glazed frosted window to front, WC, tiled flooring.
Communal Gardens: To rear.
Residents Parking: Not allocated to property, first come first serve basis.
ENTRANCE PORCH, ENTRANCE HALL, KITCHEN / DINING ROOM, LOUNGE, SEPARATE DINING ROOM, THREE SEPARATE BEDROOMS, BATHROOM, SEPARATE WC, GAS CENTRAL HEATING FROM NEW BOILER, DOUBLE GLAZING, RESIDENTS PARKING, COMMUNAL GARDENS.
EPC Rating: C77.
Council Tax Band: A.
The Property Ombudsman Membership Number: E1162
One week security deposit: £276.92 (Monthly rent £1,200 x 12 months = £14,400 per year, divided by 52 weeks of the year = £276.92)
One months deposit of £1,200
One months up front rent of £1,200 minus one week security deposit of £276.92
Total: £2,400 upon check-in.
GROUND FLOOR
Entrance Porch: Sealed unit double glazed front entrance door, carpet, coat hooks.
Entrance Hall: Sealed unit double glazed inner door, radiator, laminate flooring, staircase to first floor, meter cupboard with gas meter, further cupboard with electric meter.
Kitchen / Dining Room: 12'0" x 10'8" (3.66m x 3.25m), Sealed unit double glazed window to front, range of worktop with stainless steel sink unit mixer tap and drainer, space and cupboards under, large wall cupboard housing new boiler supplying domestic hot water and gas central heating and space under, further worktop with gas hob and under oven with extractor above, drawers and cupboard units, wall cupboards, laminate flooring, radiator and storage space.
Lounge: 13'3" x 8'4" (4.04m x 2.54m), Sealed unit double glazed window to rear, radiator, carpet.
Dining Room: 8'4" x 8'3" (2.54m x 2.51m), Sealed unit double glazed window to rear, carpet, radiator.
FIRST FLOOR
Landing: Storage cupboard, carpets.
Bedroom One: 13'4" x 9'2" (4.06m x 2.79m), Sealed unit double glazed window to rear, radiator, carpet, range of built in wardrobes.
Bedroom Two: 12'1" x 8'8" (3.68m x 2.64m), Sealed unit double glazed window to front, radiator, carpet.
Bedroom Three: 8'8" x 7'6" (2.64m x 2.29m), Sealed unit double glazed window to rear, radiator, carpet.
Bathroom: Sealed unit double glazed frosted window to front, panel bath with mixer tap and ability for shower attachment, pedestal wash basin, fully tiled walls, lino flooring.
Separate WC: Sealed unit double glazed frosted window to front, WC, tiled flooring.
Communal Gardens: To rear.
Residents Parking: Not allocated to property, first come first serve basis.
